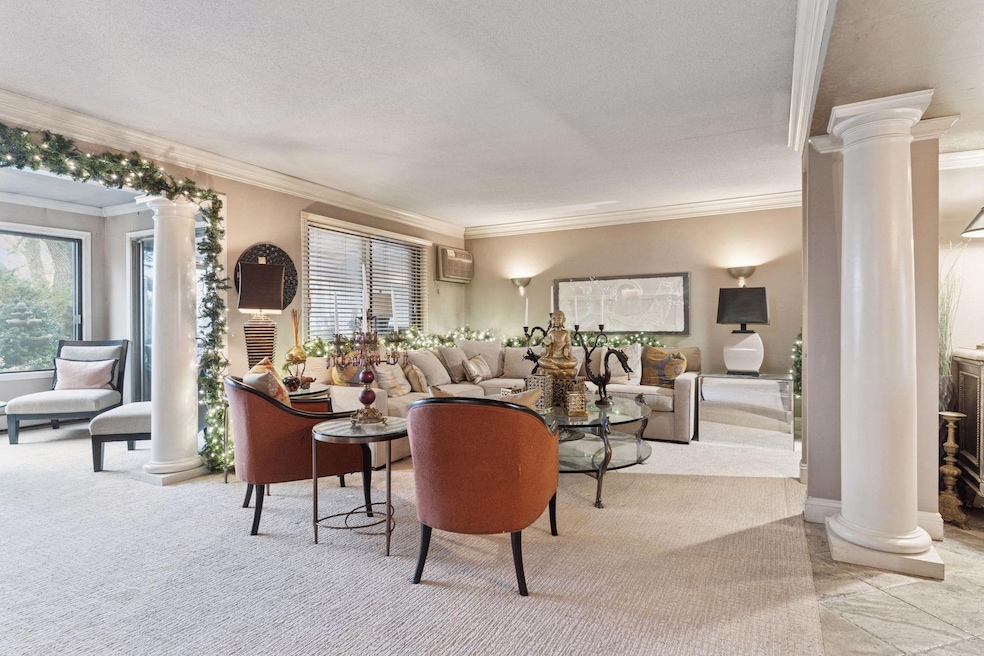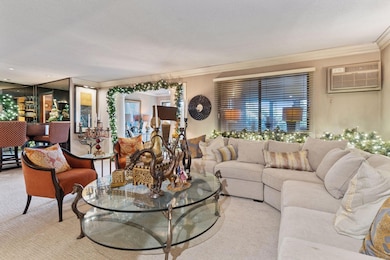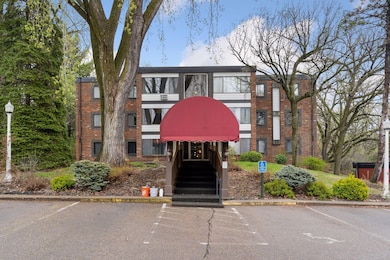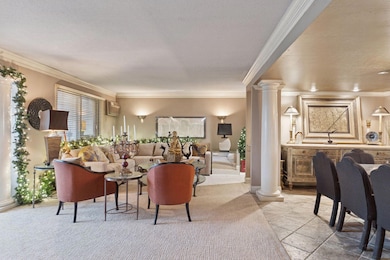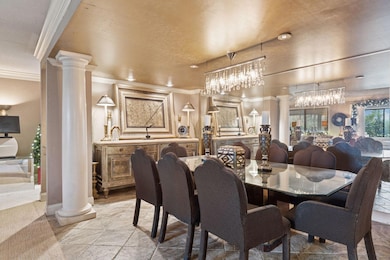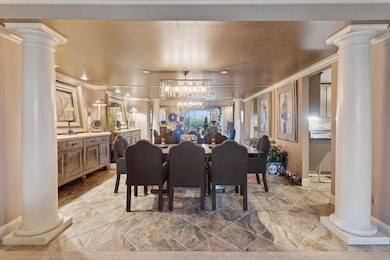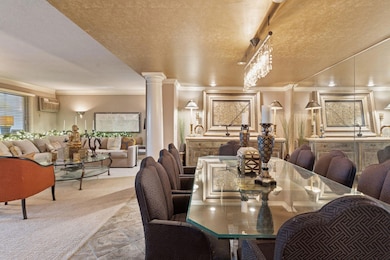3076 Lexington Ave N Unit A6 Saint Paul, MN 55113
Lake Owasso NeighborhoodEstimated payment $2,343/month
Highlights
- Sun or Florida Room
- Stainless Steel Appliances
- Wet Bar
- Emmet D. Williams Elementary School Rated A-
- Porch
- 5-minute walk to Lake Josephine County Park
About This Home
This exceptionally spacious unit is a truly unique combination of two units merged into one! With over 2,000 square feet on the main level, there is ample space for comfortable living and gracious entertaining. The living room features neutral carpet, recessed and sconce lighting, plus a wet bar with counter seating. Columns join the living room with the formal dining room. Many memorable meals will be enjoyed here, from intimate candlelight dinners to festive holiday celebrations. There is eye-catching overhead lighting, ceramic tiled floors, and the mirrored wall provides accent and depth. The functional kitchen is mere steps away, and offers stainless steel appliances, ceramic tiled floors, plus sensible workspace accented with metal tile backsplashes. The wet bar bridges the space between the kitchen, living room and the family room. The family room boasts wood parquet flooring and gorgeous overhead lighting. A spiral staircase leads to the walk-out lower level. Windows overlook the peaceful open area behind the building, and there is a ceramic tiled guest half bath nearby. Spend quiet evenings with a good book in the inviting sunroom, surrounded by windows with peaceful views. Step into the three season porch to enjoy balmy summer breezes, or continue outside to the patio, screened for privacy by shrubs and trees. The owner’s suite is complete with a generous bedroom with large windows, distinctive carpet, and and a huge walk-in closet. The ceramic tiled full bath has an expansive vanity with storage for your toiletries and linens, a corner tub, and a walk-in storage closet. A second bedroom is perfect for guests, with neutral carpet and a generous closet. This flexible space would be ideal as a home office or study to suit the changing needs of your household. The living potential in the walk-out lower level is limited only by your imagination! Create a family room, studio or extra bedroom here. Natural light filters in through the large daylight windows, and there is access to a patio and the peaceful grounds. Your cars will be protected in the two parking stalls. The eclectic style of this one-of-a-kind home is characterized by doorways framed by classic columns, lovely crown molding, and distinctive lighting throughout. Fabulous Roseville location, just a short walk to Lake Josephine, Ingerson and Cottontail Parks.
Listing Agent
Coldwell Banker Realty Brokerage Phone: 651-270-1667 Listed on: 11/07/2025

Property Details
Home Type
- Condominium
Est. Annual Taxes
- $2,620
Year Built
- Built in 1969
Lot Details
- Street terminates at a dead end
- Many Trees
HOA Fees
- $1,073 Monthly HOA Fees
Parking
- 2 Car Garage
- Garage Door Opener
Home Design
- Flat Roof Shape
Interior Spaces
- 2,058 Sq Ft Home
- 1-Story Property
- Wet Bar
- Crown Molding
- Recessed Lighting
- Family Room
- Living Room
- Dining Room
- Sun or Florida Room
- Storage Room
Kitchen
- Range
- Microwave
- Dishwasher
- Stainless Steel Appliances
- Disposal
Bedrooms and Bathrooms
- 2 Bedrooms
- Walk-In Closet
Unfinished Basement
- Walk-Out Basement
- Partial Basement
- Natural lighting in basement
Utilities
- Cooling System Mounted In Outer Wall Opening
- Baseboard Heating
- Hot Water Heating System
Additional Features
- No Interior Steps
- Porch
Listing and Financial Details
- Assessor Parcel Number 022923220076
Community Details
Overview
- Association fees include maintenance structure, heating, lawn care, ground maintenance, professional mgmt, trash, sewer, snow removal
- Association Experts Association, Phone Number (763) 515-2360
- Low-Rise Condominium
- Apt Own No63 Lake Josephine Apt Subdivision
Amenities
- Coin Laundry
- Lobby
Building Details
- Security
Map
Home Values in the Area
Average Home Value in this Area
Tax History
| Year | Tax Paid | Tax Assessment Tax Assessment Total Assessment is a certain percentage of the fair market value that is determined by local assessors to be the total taxable value of land and additions on the property. | Land | Improvement |
|---|---|---|---|---|
| 2025 | $2,540 | $221,300 | $1,000 | $220,300 |
| 2023 | $2,540 | $197,200 | $1,000 | $196,200 |
| 2022 | $2,540 | $194,800 | $1,000 | $193,800 |
| 2021 | $2,304 | $185,800 | $1,000 | $184,800 |
| 2020 | $2,276 | $182,000 | $1,000 | $181,000 |
| 2019 | $2,222 | $170,500 | $1,000 | $169,500 |
| 2018 | $2,014 | $163,000 | $1,000 | $162,000 |
| 2017 | $1,804 | $147,600 | $1,000 | $146,600 |
| 2016 | $2,116 | $0 | $0 | $0 |
| 2015 | $2,054 | $159,400 | $23,900 | $135,500 |
| 2014 | $1,862 | $0 | $0 | $0 |
Property History
| Date | Event | Price | List to Sale | Price per Sq Ft |
|---|---|---|---|---|
| 11/07/2025 11/07/25 | For Sale | $199,900 | -- | $97 / Sq Ft |
Source: NorthstarMLS
MLS Number: 6815360
APN: 02-29-23-22-0076
- 958 Woodlynn Ave
- 3191 Lake Ln
- 2867 Lexington Place N
- 3071 Avon St N
- 3163 Christopher Ln
- 1102 Carlton Dr
- 2851 Fernwood St
- 2816 Oxford St N
- 956 Orchard Ln
- 2869 Victoria St N
- 932 Orchard Ln
- Ashby Plan at Victoria Shores
- 2870 Victoria St N
- 2860 Victoria St N
- 2775 Fernwood St
- 2800 Hamline Ave N Unit 347
- 2800 Hamline Ave N Unit 330
- 2800 Hamline Ave N Unit 139
- 1465 Woodlynn Ave
- 3380 Dunlap St N
- 1080 County Road D W
- 3150 Lexington Ave N
- 2862 Lexington Place N
- 2755 Lexington Ave N
- 1131 Benton Way
- 1360 Terrace Dr
- 2650 Lexington Ave
- 2829 Pascal St
- 4 Pine Tree Dr Unit 214
- 2980 Snelling Ave N
- 3529 Owasso St
- 3595 Owasso St
- 3585 Owasso St
- 577 Harriet Ave
- 2730 Herschel St N
- 2740 Fairview Ave N
- 885 Highway 36 W
- 2250 Victoria St N
- 2192 Lexington Ave N
- 1005 Gramsie Rd
