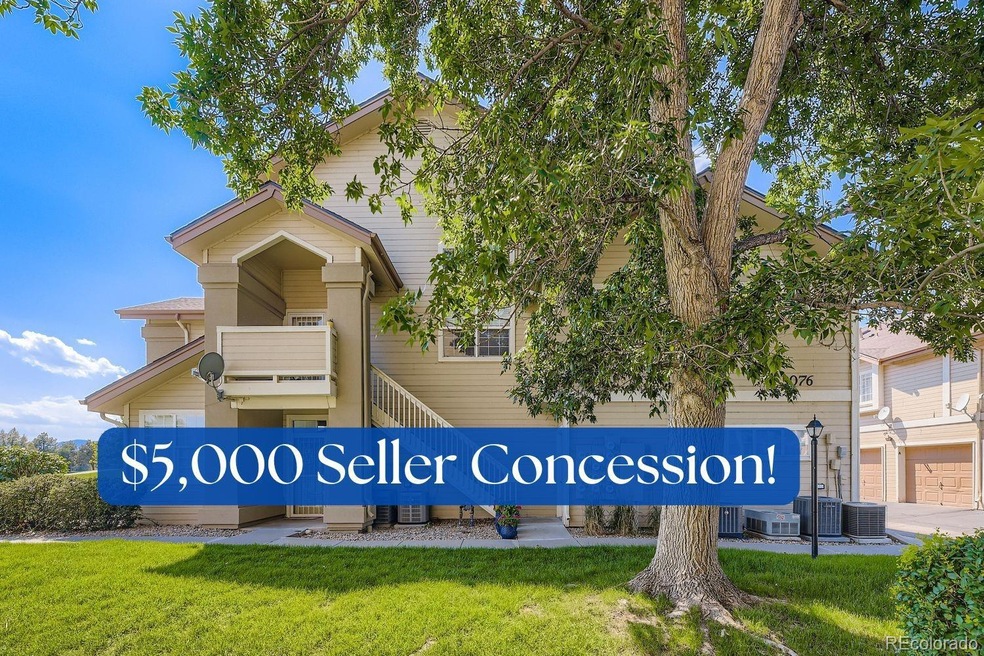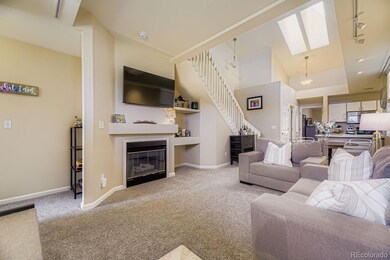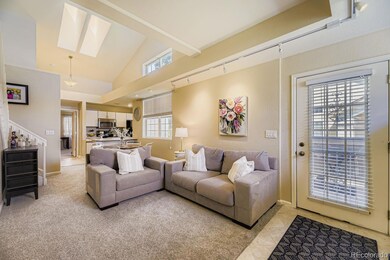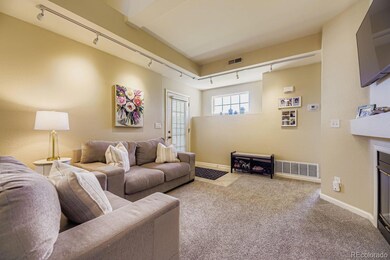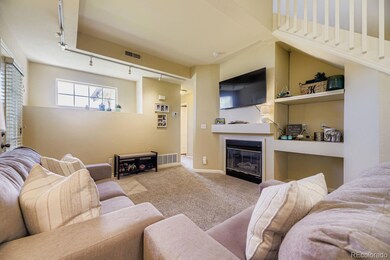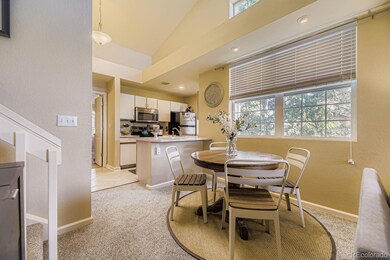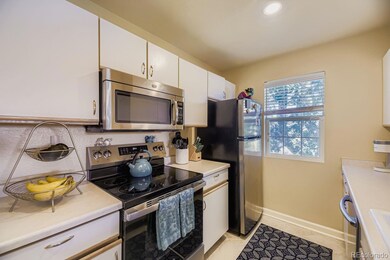3076 W Prentice Ave Unit J Littleton, CO 80123
Estimated payment $2,653/month
Highlights
- On Golf Course
- Home fronts a pond
- No Units Above
- Goddard Middle School Rated A
- Outdoor Pool
- Primary Bedroom Suite
About This Home
OFFERING A $5,000 SELLER CREDIT to assist buyer with closing costs or rate buy down. - Welcome to this beautifully maintained 2 bedroom, 2 bathroom + loft condo in the desirable Steeplechase community of Littleton, CO. This rare end unit is perfectly positioned on the South Suburban Golf Course, offering sweeping golf course and pond views in a peaceful, private setting. Inside, you’ll find a bright open floor plan with soaring vaulted ceilings and abundant natural light. The spacious living area features a cozy fireplace, a dining space, and kitchen with stainless steel appliances. The split bedroom layout includes a primary suite with ensuite bath on one end, and a bright secondary bedroom and bath on the other. Upstairs, the versatile loft is perfect for a home office, fitness area, or bonus living space—all overlooking tranquil water and fairway views. Additional highlights include: In-unit laundry room with built-in storage, brand new carpet throughout, new furnace, central A/C, and hot water heater, and an attached private garage. Steeplechase is a low-maintenance Littleton condo community with unbeatable convenience. Walk or bike to Historic Downtown Littleton, the South Platte River Trail, shopping, dining, and light rail. With its golf course setting, modern upgrades, and prime location, this Littleton condo offers the perfect blend of comfort, convenience, and tranquility.
Schedule your private showing today!
Listing Agent
Equity Colorado Real Estate Brokerage Email: sarah.vibber@gmail.com,720-840-7801 License #100043180 Listed on: 08/30/2025

Property Details
Home Type
- Condominium
Est. Annual Taxes
- $2,989
Year Built
- Built in 1997
Lot Details
- Home fronts a pond
- On Golf Course
- No Units Above
- End Unit
- Southeast Facing Home
- Landscaped
HOA Fees
- $322 Monthly HOA Fees
Parking
- 1 Car Attached Garage
- Parking Storage or Cabinetry
- Lighted Parking
- Dry Walled Garage
- Exterior Access Door
- Guest Parking
Property Views
- Lake
- Golf Course
Home Design
- Entry on the 2nd floor
- Slab Foundation
- Composition Roof
- Wood Siding
Interior Spaces
- 1,140 Sq Ft Home
- 2-Story Property
- Open Floorplan
- Built-In Features
- Vaulted Ceiling
- Ceiling Fan
- Skylights
- Double Pane Windows
- Window Treatments
- Smart Doorbell
- Living Room with Fireplace
- Dining Room
- Loft
- Laundry Room
Kitchen
- Eat-In Kitchen
- Self-Cleaning Oven
- Range with Range Hood
- Microwave
- Dishwasher
- Disposal
Flooring
- Carpet
- Tile
Bedrooms and Bathrooms
- 2 Main Level Bedrooms
- Primary Bedroom Suite
Home Security
Eco-Friendly Details
- Smoke Free Home
Outdoor Features
- Outdoor Pool
- Covered Patio or Porch
- Exterior Lighting
- Rain Gutters
Schools
- Centennial Academy Of Fine Arts Elementary School
- Goddard Middle School
- Littleton High School
Utilities
- Forced Air Heating and Cooling System
- Natural Gas Connected
- Gas Water Heater
- High Speed Internet
- Cable TV Available
Listing and Financial Details
- Exclusions: Washer & Dryer, Seller's personal property.
- Assessor Parcel Number 033743717
Community Details
Overview
- Association fees include reserves, irrigation, ground maintenance, maintenance structure, recycling, road maintenance, sewer, snow removal, trash, water
- Steeplechase II Condominium Association, Inc. Association, Phone Number (303) 933-6279
- Low-Rise Condominium
- Steeplechase II Condos Ph Viii Community
- Steeplechase Subdivision
- Community Parking
- Greenbelt
Recreation
- Community Pool
- Trails
Pet Policy
- Dogs and Cats Allowed
Security
- Carbon Monoxide Detectors
- Fire and Smoke Detector
Map
Home Values in the Area
Average Home Value in this Area
Tax History
| Year | Tax Paid | Tax Assessment Tax Assessment Total Assessment is a certain percentage of the fair market value that is determined by local assessors to be the total taxable value of land and additions on the property. | Land | Improvement |
|---|---|---|---|---|
| 2024 | $2,939 | $26,110 | -- | -- |
| 2023 | $2,939 | $26,110 | $0 | $0 |
| 2022 | $2,686 | $22,671 | $0 | $0 |
| 2021 | $2,691 | $22,671 | $0 | $0 |
| 2020 | $2,502 | $21,693 | $0 | $0 |
| 2019 | $2,354 | $21,693 | $0 | $0 |
| 2018 | $1,630 | $15,358 | $0 | $0 |
| 2017 | $1,548 | $15,358 | $0 | $0 |
| 2016 | $1,645 | $15,204 | $0 | $0 |
| 2015 | $1,648 | $15,204 | $0 | $0 |
| 2014 | $1,267 | $10,810 | $0 | $0 |
| 2013 | -- | $11,850 | $0 | $0 |
Property History
| Date | Event | Price | List to Sale | Price per Sq Ft |
|---|---|---|---|---|
| 09/07/2025 09/07/25 | Price Changed | $395,000 | -2.5% | $346 / Sq Ft |
| 08/30/2025 08/30/25 | For Sale | $405,000 | -- | $355 / Sq Ft |
Purchase History
| Date | Type | Sale Price | Title Company |
|---|---|---|---|
| Warranty Deed | -- | None Listed On Document | |
| Warranty Deed | -- | None Listed On Document | |
| Interfamily Deed Transfer | -- | None Available | |
| Warranty Deed | $155,600 | Land Title Guarantee Company | |
| Warranty Deed | $171,000 | Security Title | |
| Warranty Deed | $165,000 | Land Title | |
| Warranty Deed | $127,500 | First American Heritage Titl | |
| Warranty Deed | $119,900 | First American Heritage Titl |
Mortgage History
| Date | Status | Loan Amount | Loan Type |
|---|---|---|---|
| Previous Owner | $140,000 | FHA | |
| Previous Owner | $136,800 | Fannie Mae Freddie Mac | |
| Previous Owner | $156,750 | No Value Available | |
| Previous Owner | $123,400 | FHA | |
| Previous Owner | $110,900 | No Value Available |
Source: REcolorado®
MLS Number: 8431331
APN: 2077-17-2-29-010
- 3066 W Prentice Ave Unit G
- 3016 W Prentice Ave Unit C
- 3010 W Prentice Ave Unit J
- 2920 W Centennial Dr Unit H
- 2757 W Riverwalk Cir Unit E
- 2895 W Riverwalk Cir Unit 104
- 2895 W Riverwalk Cir Unit 114
- 2773 W Riverwalk Cir Unit H
- 2894 W Riverwalk Cir Unit 108
- 2894 W Riverwalk Cir Unit 209
- 2844 W Centennial Dr Unit K
- 2896 W Riverwalk Cir Unit A304
- 2730 W Riverwalk Cir Unit C
- 2730 W Riverwalk Cir Unit A
- 5514 S Lowell Blvd Unit J2
- 3471 W Patterson Place
- 2788 W Greens Dr Unit 2788
- 2715 W Greens Dr Unit 2715
- 5670 S Lowell Blvd
- 5547 S Lowell Blvd
- 3016 W Prentice Ave Unit D
- 5425 S Federal Cir
- 2940 W Centennial Dr
- 2860 W Centennial Dr Unit G
- 2961 W Centennial Dr
- 2715 W Greens Dr
- 5681 S Lowell Blvd Unit 5681
- 5807 S Rapp St
- 4957 S Prince Ct
- 2100 W Littleton Blvd
- 5373 S Prescott St
- 5151 S Rio Grande St
- 4710 S Decatur St
- 4075 W Monmouth Ave
- 5529 S Windermere St
- 5579 S Windermere St
- 6204 S Prince St
- 4661 S Decatur St Unit 206
- 5339 S Windermere St
- 4090 W Wagon Trail Dr
