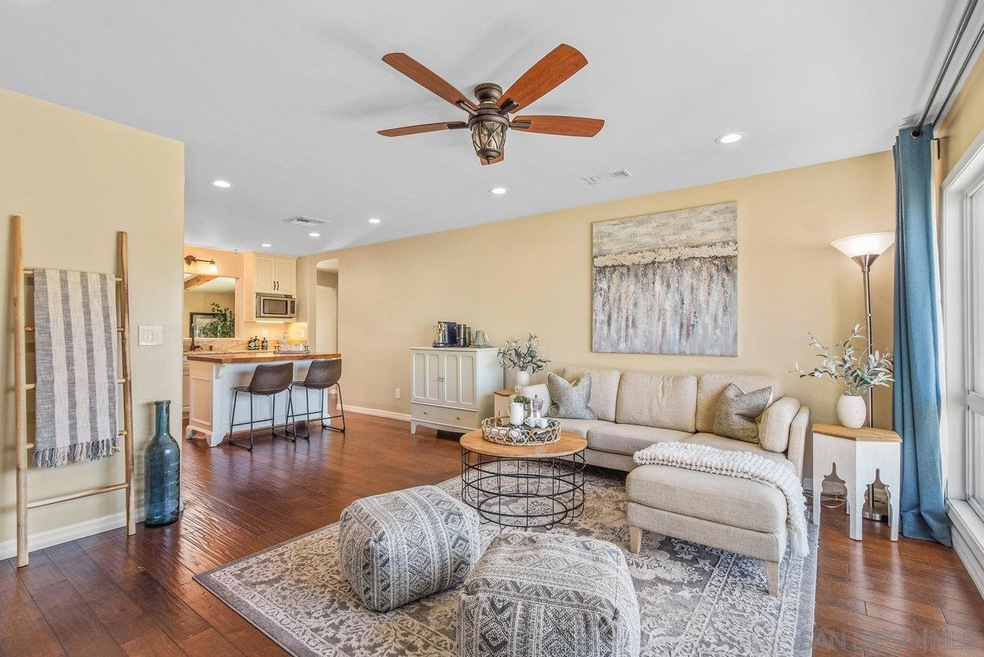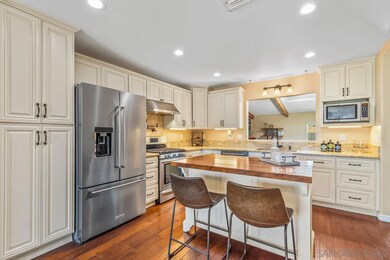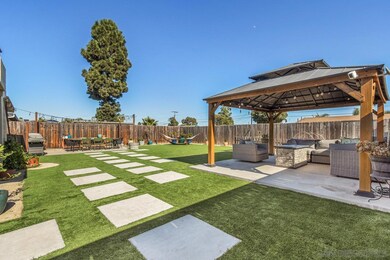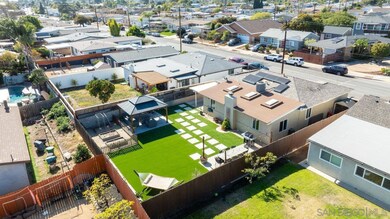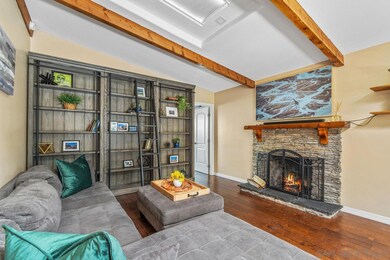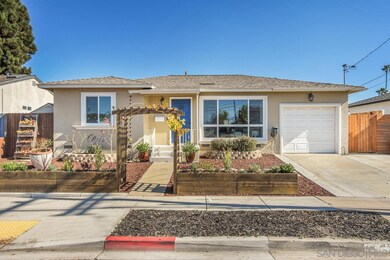
3077 Greyling Dr San Diego, CA 92123
Serra Mesa NeighborhoodHighlights
- Solar Power System
- Updated Kitchen
- Wood Flooring
- Jones Elementary School Rated A-
- Open Floorplan
- Bonus Room
About This Home
As of March 2025This Serra Mesa Home was beautifully and thoughtfully reconstructed in 2017 and offers an effortless blend of modern comfort & timeless charm. The spacious 3 Bedroom/ 2 Bath Home has an open floorplan, centered around a chef's kitchen and features two living rooms and a dining space—ideal for both quiet relaxation & entertaining guests. With stunning birch hardwood flooring throughout, the home showcases high-end finishes including custom pull-out drawer cabinetry, smart home controls, and upgraded appliances. The serene bathroom boasts a six-foot soaking tub, imported Italian porcelain tiles & marble inlay. Additional upgrades include a tankless water heater, oversized washer and dryer, 200-amp electrical panel, whole-home water filtration and softener system, and copper plumbing. Multiple storage closets inside the Home + additional Attic Space. 12 Solar Panels Leased at $105.85/month. Step outside to discover a low maintenance backyard oasis that has been completely transformed. The lot has been fully graded and turfed, with electrical and irrigation systems added. Additional features include pavers, a built-in pergola, and a separate fenced in garden area. Notably, the expansive backyard has ample room for ADU or even a pool, providing additional living space or rental income. Centrally located in the desirable, generational neighborhood of Serra Mesa, this home is just minutes away from all the best that San Diego has to offer. Serra Mesa is known for its friendly community atmosphere, walkable streets & ample green spaces. Easy access to freeways, hospitals & shopping 3077 Greyling has been completely remodeled with new construction permits finalized in May of 2017. Countless upgrades to mention! Since 2019 the backyard has been fully graded & turfed with the addition of Electrical & Irrigation Systems Added. New concrete pads with Built In Pergola. A.D.U. POTENTIAL!! Plenty of room for a pool as well! Additional work from 2017 Includes: New stucco & window frames, exterior paint, Haugin Air Vent Caps on Roof that are Low Profile & High Efficiency for cooling attic, Dow Corning Composition 50-Year Roof, foam insulation between drywall & roof, Seer Lennox AC/ Heating System, 200 Amp Panel with Extra Breakers, fully redone interior electrical, all new windows (except for Front Room) & French Drains along back & sides of the lot pointed toward the street. B2VAB4COE.
Home Details
Home Type
- Single Family
Est. Annual Taxes
- $8,837
Year Built
- Built in 1958 | Remodeled
Lot Details
- 5,800 Sq Ft Lot
- Gated Home
- Masonry wall
- Property is Fully Fenced
- Fence is in excellent condition
- Level Lot
Parking
- 1 Car Garage
- Single Garage Door
- Garage Door Opener
- Driveway
Home Design
- Turnkey
- Composition Roof
- Stucco Exterior
Interior Spaces
- 1,434 Sq Ft Home
- 1-Story Property
- Open Floorplan
- High Ceiling
- Ceiling Fan
- Recessed Lighting
- Awning
- Family Room with Fireplace
- Great Room
- Family Room Off Kitchen
- Living Room
- Dining Area
- Home Office
- Library
- Bonus Room
- Interior Storage Closet
- Neighborhood Views
Kitchen
- Updated Kitchen
- Stove
- Microwave
- Water Line To Refrigerator
- Dishwasher
- Kitchen Island
- Granite Countertops
- Disposal
Flooring
- Wood
- Tile
Bedrooms and Bathrooms
- 3 Bedrooms
- 2 Full Bathrooms
- Bathtub with Shower
- Shower Only
Laundry
- Laundry Room
- Laundry in Garage
- Dryer
- Washer
Eco-Friendly Details
- Solar Power System
Outdoor Features
- Slab Porch or Patio
- Shed
Utilities
- Separate Water Meter
- Water Filtration System
- Tankless Water Heater
- Water Softener
- Phone Available
- Satellite Dish
- Cable TV Available
Listing and Financial Details
- Assessor Parcel Number 428-170-26-00
Ownership History
Purchase Details
Home Financials for this Owner
Home Financials are based on the most recent Mortgage that was taken out on this home.Purchase Details
Home Financials for this Owner
Home Financials are based on the most recent Mortgage that was taken out on this home.Purchase Details
Purchase Details
Purchase Details
Purchase Details
Purchase Details
Purchase Details
Map
Similar Homes in San Diego, CA
Home Values in the Area
Average Home Value in this Area
Purchase History
| Date | Type | Sale Price | Title Company |
|---|---|---|---|
| Grant Deed | $1,108,500 | Ticor Title | |
| Grant Deed | $675,000 | Ticor Title San Diego Branch | |
| Interfamily Deed Transfer | -- | None Available | |
| Grant Deed | $350,000 | Chicago Title Company Oxnard | |
| Grant Deed | -- | Fidelity National Title Co | |
| Grant Deed | -- | -- | |
| Trustee Deed | $27,100 | -- | |
| Deed | $68,000 | -- |
Mortgage History
| Date | Status | Loan Amount | Loan Type |
|---|---|---|---|
| Open | $748,500 | New Conventional | |
| Previous Owner | $50,000 | New Conventional | |
| Previous Owner | $625,512 | VA | |
| Previous Owner | $615,093 | VA | |
| Previous Owner | $100,000 | Credit Line Revolving | |
| Previous Owner | $252,000 | New Conventional | |
| Previous Owner | $100,000 | Unknown |
Property History
| Date | Event | Price | Change | Sq Ft Price |
|---|---|---|---|---|
| 03/11/2025 03/11/25 | Sold | $1,108,500 | +3.7% | $773 / Sq Ft |
| 02/12/2025 02/12/25 | Pending | -- | -- | -- |
| 02/06/2025 02/06/25 | For Sale | $1,069,000 | +58.4% | $745 / Sq Ft |
| 10/25/2019 10/25/19 | Sold | $675,000 | -1.5% | $471 / Sq Ft |
| 10/07/2019 10/07/19 | Pending | -- | -- | -- |
| 09/15/2019 09/15/19 | Price Changed | $685,000 | -2.0% | $478 / Sq Ft |
| 09/01/2019 09/01/19 | Price Changed | $699,000 | -0.9% | $487 / Sq Ft |
| 08/24/2019 08/24/19 | Price Changed | $705,000 | -0.4% | $492 / Sq Ft |
| 08/24/2019 08/24/19 | For Sale | $708,000 | -- | $494 / Sq Ft |
Tax History
| Year | Tax Paid | Tax Assessment Tax Assessment Total Assessment is a certain percentage of the fair market value that is determined by local assessors to be the total taxable value of land and additions on the property. | Land | Improvement |
|---|---|---|---|---|
| 2024 | $8,837 | $723,734 | $482,490 | $241,244 |
| 2023 | $8,640 | $709,544 | $473,030 | $236,514 |
| 2022 | $8,409 | $695,632 | $463,755 | $231,877 |
| 2021 | $8,350 | $681,993 | $454,662 | $227,331 |
| 2020 | $8,334 | $675,000 | $450,000 | $225,000 |
| 2019 | $4,955 | $399,510 | $151,601 | $247,909 |
| 2018 | $9,775 | $391,678 | $148,629 | $243,049 |
| 2017 | $9,540 | $374,999 | $145,715 | $229,284 |
| 2016 | $6,284 | $305,732 | $124,789 | $180,943 |
| 2015 | $3,567 | $301,141 | $122,915 | $178,226 |
| 2014 | $3,511 | $295,243 | $120,508 | $174,735 |
Source: San Diego MLS
MLS Number: 250018347
APN: 428-170-26
- 3031 Kobe Dr
- 8401 Neva Ave
- 2742 Kobe Dr
- 3031 Larkin Place
- 2667 Russmar Dr
- 3488 Ediwhar Ave
- 3541 Milagros St
- 2687 Elyssee St
- 2649 Elyssee St
- 9120 Gramercy Dr Unit 419
- 9150 Gramercy Dr Unit 194
- 2534 Greyling Dr
- 8850 Raejean Ave
- 9209 Village Glen Dr Unit 146
- 3454 Castle Glen Dr Unit 123
- 3454 Castle Glen Dr Unit 215
- 3165 Admiral Ave
- 9289 Village Glen Dr Unit 112
- 3550 Ruffin Rd Unit 235
- 3550 Ruffin Rd Unit 142
