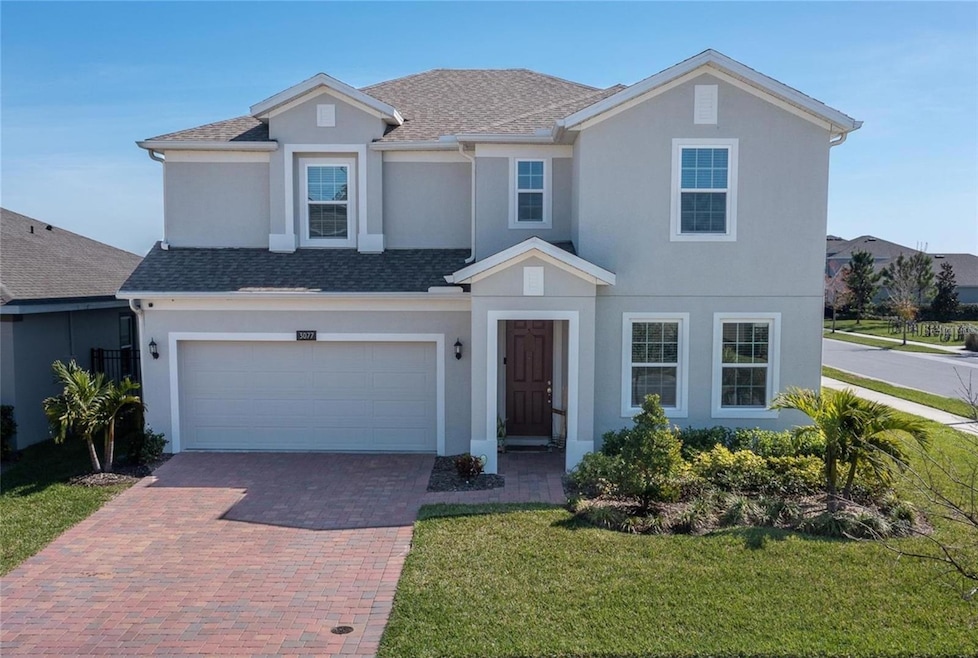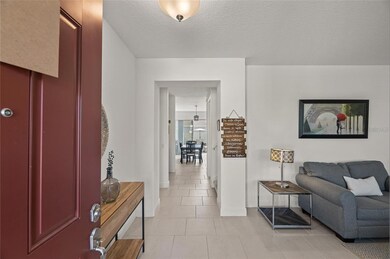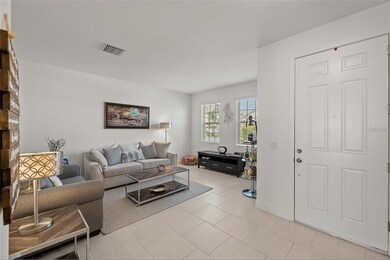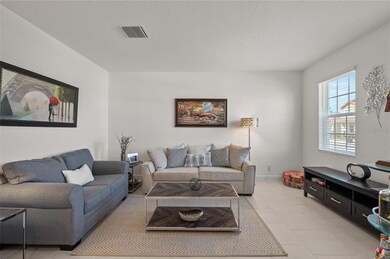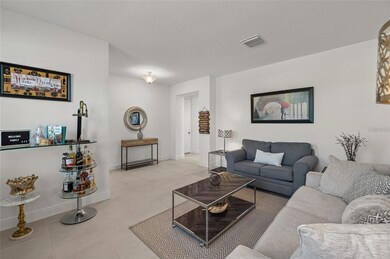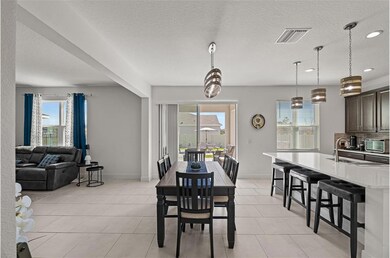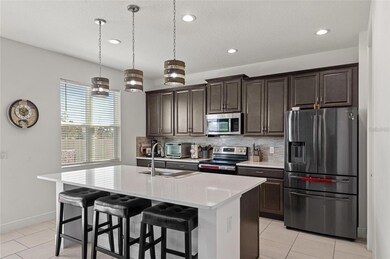3077 Nottel Dr St. Cloud, FL 34772
Highlights
- Open Floorplan
- Family Room Off Kitchen
- Ceramic Tile Flooring
- Loft
- Laundry Room
- Central Heating and Cooling System
About This Home
LIVE THE LIFESTYLE YOU DESERVE! SPACIOUS, MODERN HOME WITH BOATABLE CANAL ACCESS IN HANOVER LAKES Welcome to 3077 Nottel
Dr, a spectacular and spacious two-story home located in the exclusive Hanover Lakes community in St. Cloud, Florida. This property offers
modern design, functionality, and a unique outdoor lifestyle in a prime location close to Florida’s most iconic destinations. NEED TIME TO
COMPLETE YOUR FINANCING? This home is available for short-term rental while you finalize your loan with your lender, allowing you to move in
right away while completing your mortgage process with peace of mind. One of the standout features of this community is its navigable canal
system that connects directly to Alligator Lake, part of the stunning Alligator Chain of Lakes. Perfect for boating, fishing, or simply enjoying
nature’s beauty, the community also offers a private boat ramp and resident-only dock. Plus, you can store your boat right in your own backyard
for maximum convenience. The backyard is fully equipped and ready for family fun, featuring elegant pavers, a shaded dining area with umbrella,
a stone firepit surrounded by Adirondack chairs, and a covered lanai perfect for gatherings or relaxing evenings. The fully fenced yard ensures
privacy and security. Inside, you’ll find stylish, functional, and welcoming spaces. The family room features a custom blue wood accent wall with
an electric fireplace and floating shelves, ready for your entertainment setup and cozy family moments. Features that truly make a difference:
Spacious and well-thought-out layout Backyard fully upgraded for outdoor enjoyment Prime location within the community: near the main
entrance and mailbox area Walking distance to the resort-style community amenities, including a large pool, splash area, covered gathering
space, playground, and a small soccer park Plenty of parking space for guests or adult Whole-house water filtration system and
excellent upkeep Outstanding location: Just 10 minutes from Lake Nona, home to Medical City and Orlando International Airport (MCO) Quick
access to major highways: Florida Turnpike, US-192, and 417 Near Disney World, Universal Studios, SeaWorld, and the new Epic Universe park
Only 1 hour from Atlantic beaches, Kennedy Space Center, and Port Canaveral—perfect for cruise lovers 40 minutes from I-95, offering direct
routes to Miami (southbound) and New York (northbound) Whether you're looking for a family home or a smart investment, this property offers
more than just a house — it offers a complete lifestyle in one of Osceola County’s most special communities. Don’t miss this opportunity.
Schedule your private showing today.
Listing Agent
EXP REALTY LLC Brokerage Phone: 888-883-8509 License #3333708 Listed on: 06/06/2025

Home Details
Home Type
- Single Family
Est. Annual Taxes
- $8,536
Year Built
- Built in 2021
Parking
- 2 Car Garage
Interior Spaces
- 2,580 Sq Ft Home
- 2-Story Property
- Open Floorplan
- Ceiling Fan
- Family Room Off Kitchen
- Combination Dining and Living Room
- Loft
Kitchen
- Range
- Microwave
- Dishwasher
Flooring
- Carpet
- Ceramic Tile
Bedrooms and Bathrooms
- 4 Bedrooms
- Primary Bedroom Upstairs
Laundry
- Laundry Room
- Dryer
- Washer
Schools
- Hickory Tree Elementary School
- Harmony Middle School
- Harmony High School
Additional Features
- 7,405 Sq Ft Lot
- Central Heating and Cooling System
Listing and Financial Details
- Residential Lease
- Security Deposit $2,850
- Property Available on 6/6/25
- The owner pays for trash collection
- $49 Application Fee
- Assessor Parcel Number 20-26-31-3429-0001-2460
Community Details
Overview
- Property has a Home Owners Association
- Mary James Association
- Hanover Lakes Ph 3 Subdivision
Pet Policy
- Pet Deposit $300
- 2 Pets Allowed
- Dogs and Cats Allowed
- Small pets allowed
Map
Source: Stellar MLS
MLS Number: O6316214
APN: 20-26-31-3429-0001-2460
- 4908 Lotta Ct
- 4952 Olivia Ct
- 4934 Chase Ct
- 4942 Chase Ct
- 2949 Nottel Dr
- 4950 Chase Ct
- 2940 Nottel Dr
- 4916 Blanche Ct
- 4920 Blanche Ct
- 5013 Center Ct
- 3241 Wauseon Dr
- 3253 Wauseon Dr
- 5030 Tibet Ct
- 3273 Wauseon Dr
- 5040 Center Ct
- 2730 Parkfield Rd
- 5052 Blanchard Ct
- 4882 Knoll Ln
- 2737 Nottel Dr
- 2799 Parkfield Rd
- 4910 Chase Ct
- 4936 Blanche Ct
- 2909 Nottel Dr
- 3181 Wauseon Dr
- 3200 Wauseon Dr
- 2889 Nottel Dr
- 5052 Center Ct
- 5054 Tibet Ct
- 3014 Fieldwood Cir
- 3333 Wauseon Dr
- 2871 Parkfield Rd
- 3111 Rambler Ave
- 3071 Fieldwood Cir
- 3082 Fieldwood Cir
- 2777 Greenlands St
- 2930 Sunstar Dr
- 2847 Mosshire Cir
- 4600 Glencrest Loop
- 5282 Buttonsage Dr
- 2950 Hickory Tree Rd
