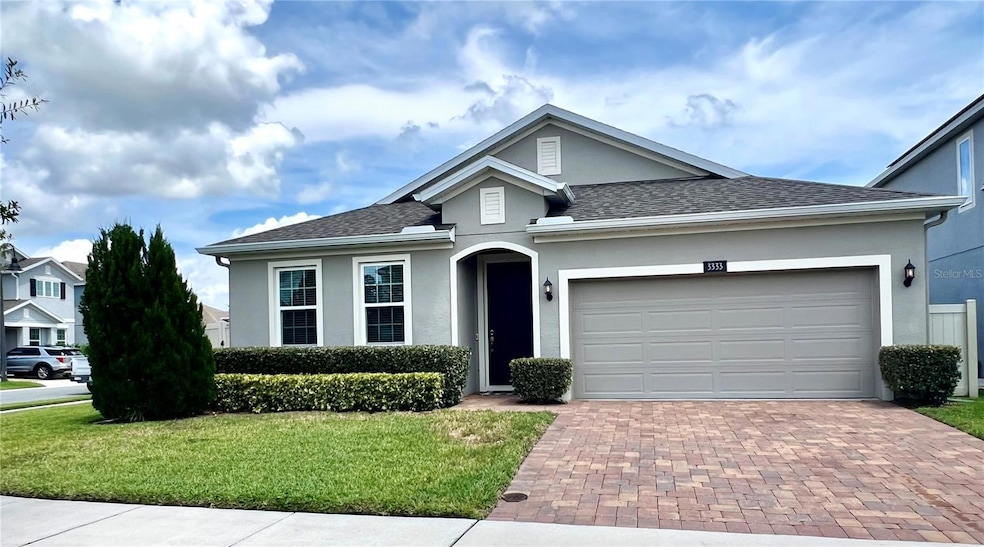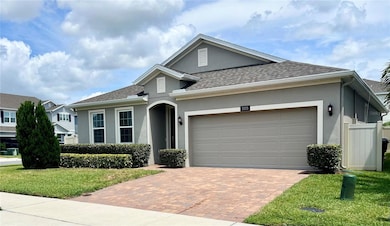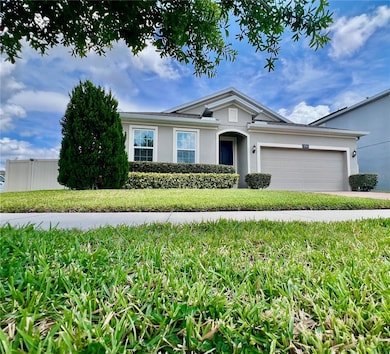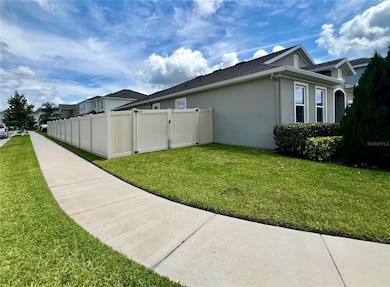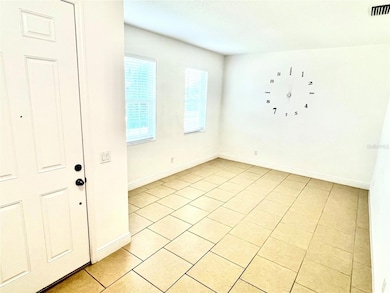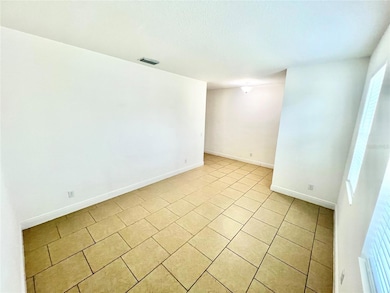3333 Wauseon Dr St. Cloud, FL 34772
Highlights
- Living Room
- Brick Flooring
- Dining Room
- Laundry Room
- Central Heating and Cooling System
- Ceiling Fan
About This Home
" NOW MOVE-IN READY, FRESHLY VACATED, AND OFFERED AT A NEW, MORE ATTRACTIVE PRICE! NEED
TIME TO COMPLETE YOUR FINANCING? This home is available for short-term rental while you finalize your loan with your lender, allowing you to
move in right away while completing your mortgage process with peace of mind. Welcome to a community where you can keep your boat and
explore the beautiful lakes! This stunning corner lot home is move-in ready—just bring your furniture! Featuring 4 bedrooms, 2 bathrooms, and a
2-car garage, it offers a spacious family room overlooking a covered and extended screened lanai, perfect for entertaining. The paved backyard
provides ample space for a future private pool. A separate living room near the entrance can serve as a home office, 5th bedroom, or playroom.
With 2,103 sq. ft., this home is ideal as a family residence or investment opportunity. The designer kitchen boasts 42" cabinets with crown
molding, granite countertops, and a large central island, while the elegant master bath features double sinks, a walk-in closet, private toilet room,
and a frameless glass shower with a digital rain system. A whole-house water filtration system ensures purified water for drinking and
bathing.The resort-style community amenities include a zero-entry pool with a sun deck, splash pad, playground, private boat ramp, and trailer
parking, plus direct access to the pristine Alligator Chain of Lakes, perfect for boating and fishing. Conveniently located near Turnpike, 192, 417,
and Lake Nona Medical Center, you're just minutes from Disney World, Universal Studios, SeaWorld, Atlantic beaches, and downtown Orlando’s
vibrant entertainment scene. Schedule your tour today and seize this incredible opportunity!
Listing Agent
EXP REALTY LLC Brokerage Phone: 888-883-8509 License #3333708 Listed on: 06/06/2025

Home Details
Home Type
- Single Family
Est. Annual Taxes
- $6,953
Year Built
- Built in 2020
Parking
- 2 Car Garage
Interior Spaces
- 2,080 Sq Ft Home
- 1-Story Property
- Ceiling Fan
- Family Room
- Living Room
- Dining Room
Kitchen
- Range
- Microwave
- Dishwasher
- Disposal
Flooring
- Brick
- Carpet
- Ceramic Tile
Bedrooms and Bathrooms
- 4 Bedrooms
- 2 Full Bathrooms
Laundry
- Laundry Room
- Dryer
- Washer
Schools
- Hickory Tree Elementary School
- Harmony Middle School
- Harmony High School
Additional Features
- 7,405 Sq Ft Lot
- Central Heating and Cooling System
Listing and Financial Details
- Residential Lease
- Security Deposit $2,700
- Property Available on 6/6/25
- The owner pays for trash collection
- 12-Month Minimum Lease Term
- $49 Application Fee
- Assessor Parcel Number 20-26-31-3444-0001-1220
Community Details
Overview
- Property has a Home Owners Association
- Mary James Association
- Hanover Lakes Ph 2 Subdivision
Pet Policy
- Pet Deposit $300
- Dogs and Cats Allowed
Map
Source: Stellar MLS
MLS Number: O6316236
APN: 20-26-31-3444-0001-1220
- 4936 Blanche Ct
- 3200 Wauseon Dr
- 3181 Wauseon Dr
- 4910 Chase Ct
- 5054 Tibet Ct
- 5052 Center Ct
- 3077 Nottel Dr
- 2889 Nottel Dr
- 2909 Nottel Dr
- 3111 Rambler Ave
- 2930 Sunstar Dr
- 3014 Fieldwood Cir
- 2871 Parkfield Rd
- 3071 Fieldwood Cir
- 3082 Fieldwood Cir
- 5282 Buttonsage Dr
- 2777 Greenlands St
- 4849 Jay Dr
- 3671 Willys Ave
- 3110 Sweet Acres Place
