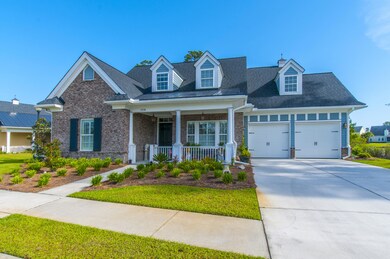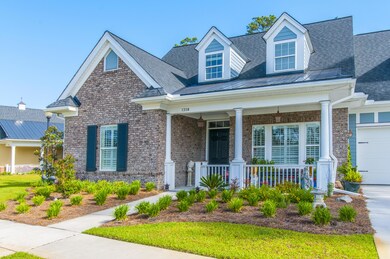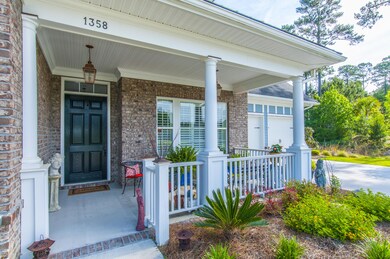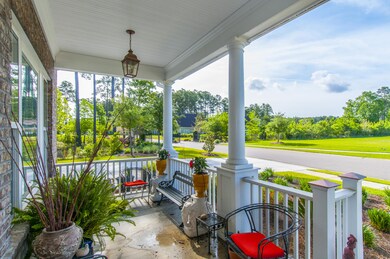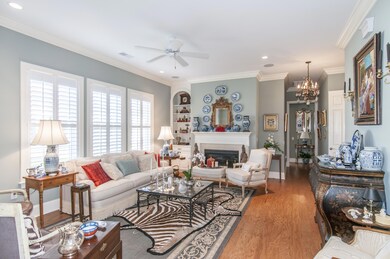
3077 Rice Field Ln Mount Pleasant, SC 29466
Park West NeighborhoodHighlights
- Fitness Center
- Senior Community
- Traditional Architecture
- Finished Room Over Garage
- Clubhouse
- Wood Flooring
About This Home
As of April 2021Welcome to Liberty Cottages in Park West! This beautiful, unique community provides luxury retirement living in desirable Mount Pleasant. The Holly is a fabulous floor plan offering 3,143 sqft, with 3 bedrooms on the main floor. The second story offers a large flexible space that can be used as a home office/study or a 4th bedroom! Features include: Hardiplank lap siding and brick exterior, Energy Star rated reflective roof sheathing, kitchen with Maple cabinetry with dovetail drawers, under counter lighting, crown molding, granite counters with tile back splash, pantry, eat-in area, SS appliances, an island, formal dining room, 13 SEER Trane HVAC system, gas tank less hot water heater and much more! The pictures are an example of a home by the builder. May not reflect this floor plan.This home also offers many ADA features including: raised outlets, lowered light switches, ADA accessible threshold to bedrooms, ADA toilets in bathrooms,3' shower door with flush threshold to primary shower, 3'6" front entry door, lowered kitchen sink and island, raised 8" toekicks w/pocket doors under sink, and raised 8" toekick w/pocket doors under sink in primary bathroom. There are also additional selections and upgrades available, to make the home just perfect for you. Liberty Cottage residents enjoy membership to Park West, which includes amenities such as a neighborhood pool, tennis court, walking trails, a park and a clubhouse. Take advantage of the chance to live in a new home, with special features, in a 55 and over community. Park West is conveniently located near the Mount Pleasant Town Centre which offers an abundance of shopping and restaurants, and only a short drive to downtown Charleston!
Last Agent to Sell the Property
Carolina One Real Estate License #25133 Listed on: 10/30/2014

Last Buyer's Agent
Non Member
NON MEMBER
Home Details
Home Type
- Single Family
Est. Annual Taxes
- $2,638
Year Built
- Built in 2015
Lot Details
- 6,098 Sq Ft Lot
- Level Lot
- Irrigation
- Development of land is proposed phase
HOA Fees
- $45 Monthly HOA Fees
Parking
- 2 Car Attached Garage
- Finished Room Over Garage
Home Design
- Traditional Architecture
- Brick Exterior Construction
- Slab Foundation
- Architectural Shingle Roof
- Cement Siding
Interior Spaces
- 3,143 Sq Ft Home
- 3-Story Property
- Ceiling Fan
- Family Room with Fireplace
- Formal Dining Room
- Utility Room
Kitchen
- Eat-In Kitchen
- Dishwasher
- Kitchen Island
Flooring
- Wood
- Ceramic Tile
Bedrooms and Bathrooms
- 4 Bedrooms
- Dual Closets
- Walk-In Closet
Schools
- Charles Pinckney Elementary School
- Cario Middle School
- Wando High School
Utilities
- Cooling Available
- No Heating
- Tankless Water Heater
Additional Features
- Handicap Accessible
- Screened Patio
Community Details
Overview
- Senior Community
- Park West Subdivision
Amenities
- Clubhouse
Recreation
- Fitness Center
- Trails
Ownership History
Purchase Details
Home Financials for this Owner
Home Financials are based on the most recent Mortgage that was taken out on this home.Purchase Details
Home Financials for this Owner
Home Financials are based on the most recent Mortgage that was taken out on this home.Similar Homes in Mount Pleasant, SC
Home Values in the Area
Average Home Value in this Area
Purchase History
| Date | Type | Sale Price | Title Company |
|---|---|---|---|
| Deed | $725,000 | None Available | |
| Deed | $674,500 | None Available |
Mortgage History
| Date | Status | Loan Amount | Loan Type |
|---|---|---|---|
| Previous Owner | $1,011,750 | Reverse Mortgage Home Equity Conversion Mortgage | |
| Previous Owner | $420,297 | Future Advance Clause Open End Mortgage | |
| Previous Owner | $74,000 | Future Advance Clause Open End Mortgage | |
| Previous Owner | $825,000 | Unknown |
Property History
| Date | Event | Price | Change | Sq Ft Price |
|---|---|---|---|---|
| 04/23/2021 04/23/21 | Sold | $725,000 | 0.0% | $207 / Sq Ft |
| 03/27/2021 03/27/21 | For Sale | $725,000 | +7.5% | $207 / Sq Ft |
| 07/27/2018 07/27/18 | Sold | $674,500 | +5.6% | $215 / Sq Ft |
| 07/17/2017 07/17/17 | Pending | -- | -- | -- |
| 10/30/2014 10/30/14 | For Sale | $639,000 | -- | $203 / Sq Ft |
Tax History Compared to Growth
Tax History
| Year | Tax Paid | Tax Assessment Tax Assessment Total Assessment is a certain percentage of the fair market value that is determined by local assessors to be the total taxable value of land and additions on the property. | Land | Improvement |
|---|---|---|---|---|
| 2023 | $2,638 | $27,000 | $0 | $0 |
| 2022 | $2,608 | $29,000 | $0 | $0 |
| 2021 | $2,688 | $27,000 | $0 | $0 |
| 2020 | $2,782 | $27,000 | $0 | $0 |
| 2019 | $2,759 | $27,000 | $0 | $0 |
| 2017 | $1,126 | $4,880 | $0 | $0 |
| 2016 | $1,086 | $4,880 | $0 | $0 |
| 2015 | $1,034 | $4,880 | $0 | $0 |
| 2014 | -- | $0 | $0 | $0 |
Agents Affiliated with this Home
-
Robin Windham

Seller's Agent in 2021
Robin Windham
The Boulevard Company
(843) 991-6672
6 in this area
75 Total Sales
-
Eve Greene
E
Buyer's Agent in 2021
Eve Greene
EXP Realty LLC
(888) 440-2798
1 in this area
43 Total Sales
-
Raina Rubin
R
Seller's Agent in 2018
Raina Rubin
Carolina One Real Estate
(843) 991-1311
83 Total Sales
-
N
Buyer's Agent in 2018
Non Member
NON MEMBER
Map
Source: CHS Regional MLS
MLS Number: 14028376
APN: 594-13-00-424
- 3100 Sonja Way
- 1204 Basildon Rd
- 1022 Basildon Rd Unit 1022
- 1319 Basildon Rd Unit 1319
- 1413 Basildon Rd Unit 1413
- 1505 Basildon Rd Unit 505
- 1855 Cherokee Rose Cir Unit 1B5
- 1409 Bloomingdale Ln
- 1908 Basildon Rd Unit 1908
- 3199 Sonja Way
- 1428 Bloomingdale Ln
- 2014 Basildon Rd Unit 2014
- 2690 Park Blvd W
- 2004 Hammond Dr
- 3049 Park Blvd W
- 1823 Chauncys Ct
- 4020 Conant Rd
- 3563 Bagley Dr
- 3001 Park Blvd W
- 1736 James Basford Place

