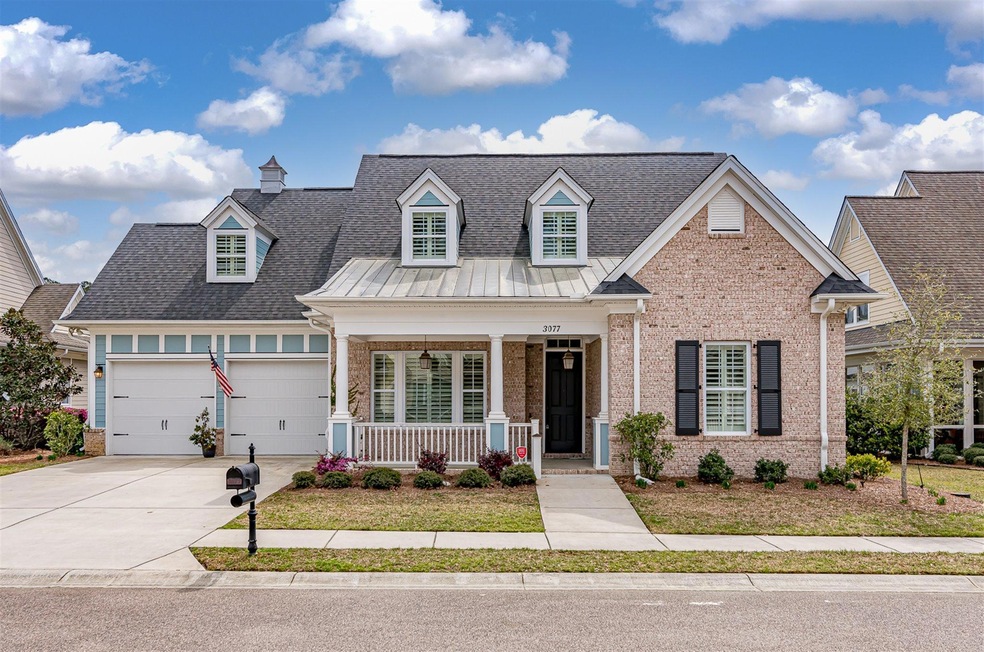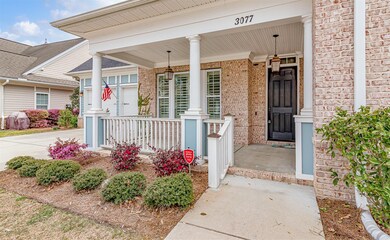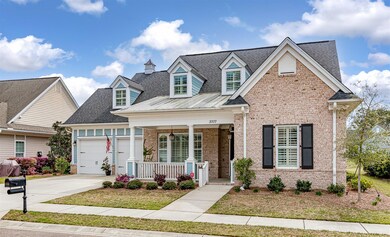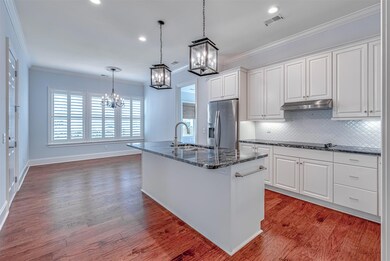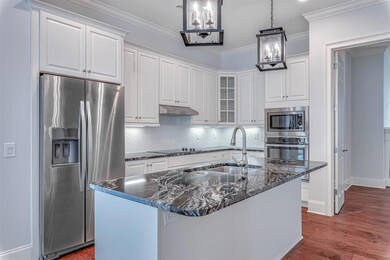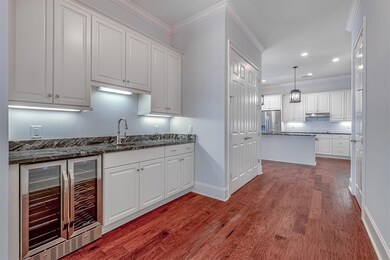
3077 Rice Field Ln Mount Pleasant, SC 29466
Park West NeighborhoodHighlights
- Fitness Center
- Gated Community
- Clubhouse
- Senior Community
- Colonial Architecture
- Pond
About This Home
As of April 2021Luxury Retirement Living in Mt Pleasant. From the elegant crystal chandeliers to the marble tiled shower, this gorgeous custom home has many upgrades for your enjoyment and ease of living. Gorgeous hickory flooring, 10 ft ceilings on the first floor, a large butler pantry with wine fridge, custom Plantation shutters, and a walk-in pantry. Enjoy the large eat-in kitchen with island for entertaining family and friends, gorgeous granite counters, tile backsplash, all stainless appliances including two Fisher & Paykel dishwashers in the island, a wall oven and microwave. The adjoining sunroom, lined with windows, opens out into your private, fenced courtyard. The Master Bedroom boasts a large walk-in closet with built in shelves and drawers, ensuite bath with Zero entry shower, two showerheads, a double vanity, heated toilet seat with a bidet. Also on the first floor is a second bedroom with its own private bath and walk-in closet. There is plenty of additional space in the living room with a cozy gas fireplace, separate dining room, half bath, more storage closets and another room in the front of the home that can be used as a guest room or home office. The second story offers a large flexible space that can be used as a home office/study or a 4th bedroom. And an additional room for temperature controlled storage or closet space.
Park West offers wonderful amenities including walking/biking trails, two pools, play park, recreation center, lighted tennis courts, clubhouse and more!
HOA provides common area maintenance and landscaping, most home landscaping and lawn irrigation maintenance, window cleaning twice per year and gutter cleaning & power washing once per year.
Last Agent to Sell the Property
The Boulevard Company License #92736 Listed on: 03/27/2021

Home Details
Home Type
- Single Family
Est. Annual Taxes
- $2,782
Year Built
- Built in 2018
Lot Details
- 6,534 Sq Ft Lot
- Aluminum or Metal Fence
- Irrigation
HOA Fees
- $47 Monthly HOA Fees
Parking
- 2 Car Garage
- Garage Door Opener
Home Design
- Colonial Architecture
- Brick Exterior Construction
- Slab Foundation
- Architectural Shingle Roof
- Cement Siding
Interior Spaces
- 3,499 Sq Ft Home
- 2-Story Property
- Wet Bar
- Smooth Ceilings
- High Ceiling
- Ceiling Fan
- Gas Log Fireplace
- Window Treatments
- Entrance Foyer
- Great Room
- Family Room
- Living Room with Fireplace
- Formal Dining Room
- Home Office
- Bonus Room
- Sun or Florida Room
- Utility Room with Study Area
- Laundry Room
- Home Security System
Kitchen
- Eat-In Kitchen
- Dishwasher
- Kitchen Island
Flooring
- Wood
- Marble
- Ceramic Tile
Bedrooms and Bathrooms
- 3 Bedrooms
- Walk-In Closet
Accessible Home Design
- Handicap Accessible
Outdoor Features
- Pond
- Patio
- Front Porch
Schools
- Charles Pinckney Elementary School
- Cario Middle School
- Wando High School
Utilities
- Cooling Available
- No Heating
- Tankless Water Heater
Community Details
Overview
- Senior Community
- Front Yard Maintenance
- Park West Subdivision
Recreation
- Tennis Courts
- Fitness Center
- Community Pool
- Park
- Trails
Additional Features
- Clubhouse
- Gated Community
Ownership History
Purchase Details
Home Financials for this Owner
Home Financials are based on the most recent Mortgage that was taken out on this home.Purchase Details
Home Financials for this Owner
Home Financials are based on the most recent Mortgage that was taken out on this home.Similar Homes in Mount Pleasant, SC
Home Values in the Area
Average Home Value in this Area
Purchase History
| Date | Type | Sale Price | Title Company |
|---|---|---|---|
| Deed | $725,000 | None Available | |
| Deed | $674,500 | None Available |
Mortgage History
| Date | Status | Loan Amount | Loan Type |
|---|---|---|---|
| Previous Owner | $1,011,750 | Reverse Mortgage Home Equity Conversion Mortgage | |
| Previous Owner | $420,297 | Future Advance Clause Open End Mortgage | |
| Previous Owner | $74,000 | Future Advance Clause Open End Mortgage | |
| Previous Owner | $825,000 | Unknown |
Property History
| Date | Event | Price | Change | Sq Ft Price |
|---|---|---|---|---|
| 04/23/2021 04/23/21 | Sold | $725,000 | 0.0% | $207 / Sq Ft |
| 03/27/2021 03/27/21 | For Sale | $725,000 | +7.5% | $207 / Sq Ft |
| 07/27/2018 07/27/18 | Sold | $674,500 | +5.6% | $215 / Sq Ft |
| 07/17/2017 07/17/17 | Pending | -- | -- | -- |
| 10/30/2014 10/30/14 | For Sale | $639,000 | -- | $203 / Sq Ft |
Tax History Compared to Growth
Tax History
| Year | Tax Paid | Tax Assessment Tax Assessment Total Assessment is a certain percentage of the fair market value that is determined by local assessors to be the total taxable value of land and additions on the property. | Land | Improvement |
|---|---|---|---|---|
| 2023 | $2,638 | $27,000 | $0 | $0 |
| 2022 | $2,608 | $29,000 | $0 | $0 |
| 2021 | $2,688 | $27,000 | $0 | $0 |
| 2020 | $2,782 | $27,000 | $0 | $0 |
| 2019 | $2,759 | $27,000 | $0 | $0 |
| 2017 | $1,126 | $4,880 | $0 | $0 |
| 2016 | $1,086 | $4,880 | $0 | $0 |
| 2015 | $1,034 | $4,880 | $0 | $0 |
| 2014 | -- | $0 | $0 | $0 |
Agents Affiliated with this Home
-
Robin Windham

Seller's Agent in 2021
Robin Windham
The Boulevard Company
(843) 991-6672
6 in this area
75 Total Sales
-
Eve Greene
E
Buyer's Agent in 2021
Eve Greene
EXP Realty LLC
(888) 440-2798
1 in this area
43 Total Sales
-
Raina Rubin
R
Seller's Agent in 2018
Raina Rubin
Carolina One Real Estate
(843) 991-1311
83 Total Sales
-
N
Buyer's Agent in 2018
Non Member
NON MEMBER
Map
Source: CHS Regional MLS
MLS Number: 21008010
APN: 594-13-00-424
- 1022 Basildon Rd Unit 1022
- 1012 Basildon Rd Unit 1012
- 3100 Sonja Way
- 1204 Basildon Rd
- 1319 Basildon Rd Unit 1319
- 1505 Basildon Rd Unit 505
- 1413 Basildon Rd Unit 1413
- 1908 Basildon Rd Unit 1908
- 1409 Bloomingdale Ln
- 2014 Basildon Rd Unit 2014
- 3199 Sonja Way
- 2688 Jacana Ct
- 1855 Cherokee Rose Cir Unit 1B5
- 1428 Bloomingdale Ln
- 2690 Park Blvd W
- 2004 Hammond Dr
- 4020 Conant Rd
- 3563 Bagley Dr
- 4013 Conant Rd
- 1823 Chauncys Ct
