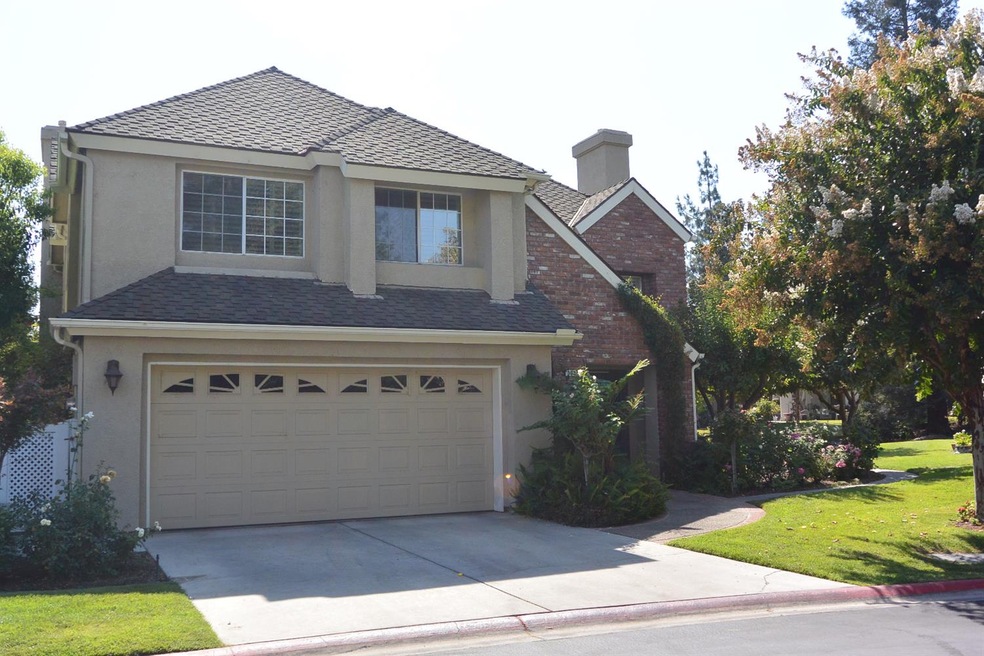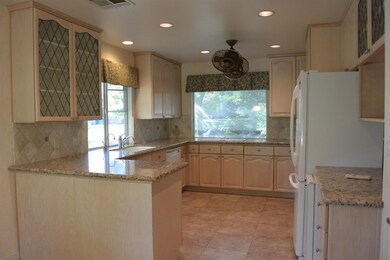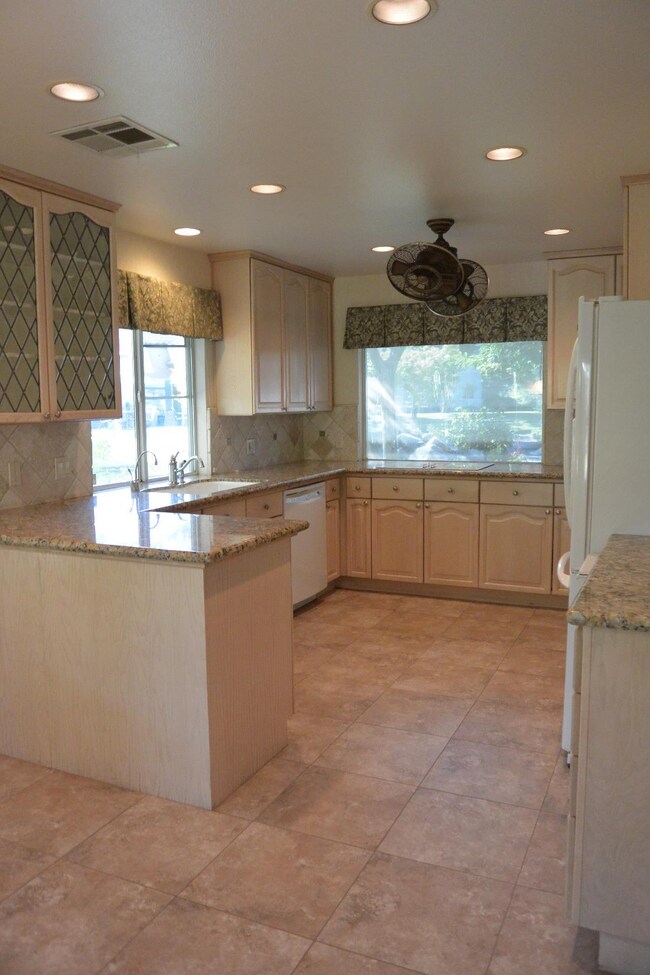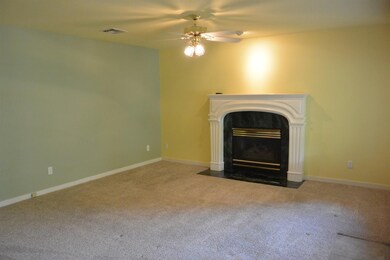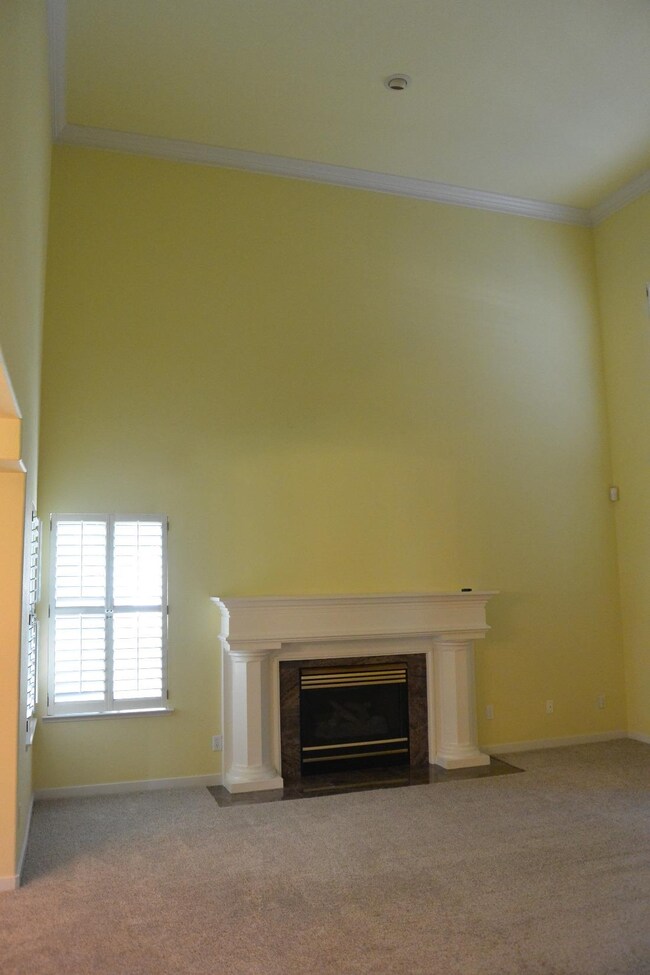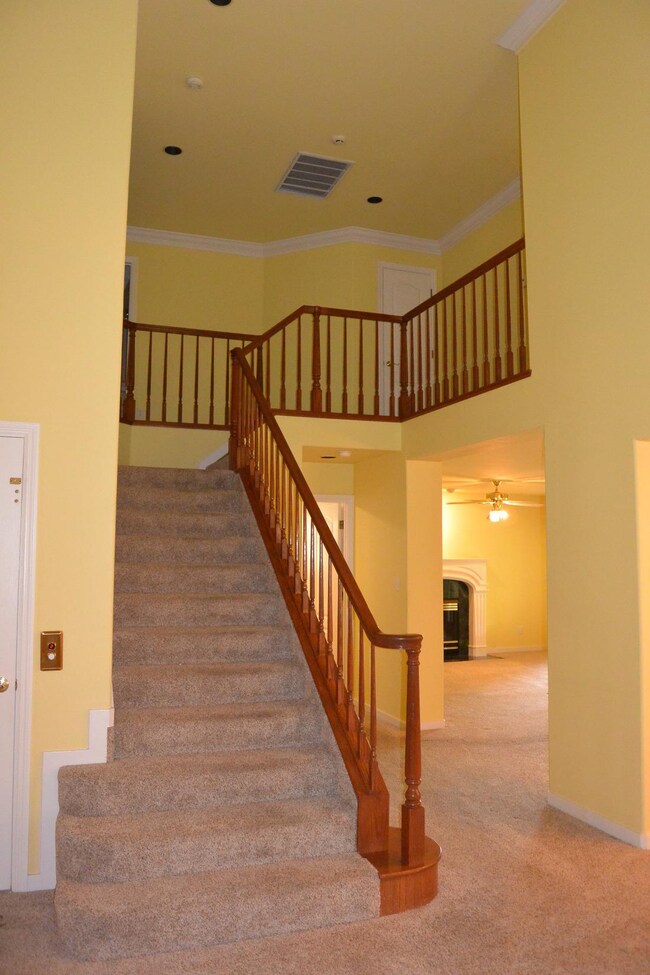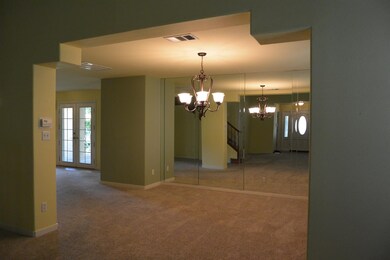
3079 W Pembrook Loop Fresno, CA 93711
Van Ness Extension NeighborhoodHighlights
- Waterfront Community
- RV or Boat Parking
- Gated Community
- In Ground Pool
- RV or Boat Storage in Community
- Lake View
About This Home
As of July 2023Back On The Market! Fabulous LAKEFRONT HOME with granite kitchen w/ newer appliances including refrig/freezer & wine cooler! Ride the elevator (or easy steps) to the elegant MASTER suite with 2 walk-in closets, sitting area w/frpl + balcony overlooking lake. Adjoining bath has double vanities, stall shower, jetted tub, + privacy water closet. Enjoy the 2,576 square feet of quality living INSIDE and then enjoy the 20x30 feet lakeside PRIVATE covered patio with skylights, fans and misters. ONE OF A KIND STONEBRIDGE BEAUTY with many additions including newer windows added over cooktop in kitchen (w/ remote outside screen to view the waterfall stream & the lake. $350 monthly Assn. dues includes 24/7 guard gate, 4 lighted tennis courts, 3 pools & spas, clubhouse, Fresno City water, casualty insurance on your structure, landscape maintenance except personal flowers if you choose to plant them, 10 lakes, streams and waterfalls. RV area $50 a month on availability.
Last Agent to Sell the Property
Helen Smades
London Properties, Ltd. License #00135568 Listed on: 09/08/2016
Property Details
Property Type
- Other
Est. Annual Taxes
- $6,523
Year Built
- Built in 1991
Lot Details
- 4,680 Sq Ft Lot
- Landscaped
- Front and Back Yard Sprinklers
- Property is zoned R1
HOA Fees
- $350 Monthly HOA Fees
Home Design
- Concrete Foundation
- Composition Roof
- Stucco
Interior Spaces
- 2,576 Sq Ft Home
- 2-Story Property
- 3 Fireplaces
- Double Pane Windows
- Formal Dining Room
- Lake Views
- Security System Leased
Kitchen
- Eat-In Kitchen
- Microwave
- Dishwasher
- Wine Refrigerator
- Disposal
Flooring
- Carpet
- Tile
- Vinyl
Bedrooms and Bathrooms
- 3 Bedrooms
- 2.5 Bathrooms
- Jetted Tub in Primary Bathroom
- Bathtub with Shower
- Separate Shower
Laundry
- Laundry on lower level
- Gas Dryer Hookup
Parking
- Automatic Garage Door Opener
- RV or Boat Parking
Pool
- In Ground Pool
- Fence Around Pool
Outdoor Features
- Property is near a lake
- Covered patio or porch
Additional Features
- Ground Level Unit
- Central Heating and Cooling System
Community Details
Overview
- Greenbelt
- Planned Unit Development
Amenities
- Clubhouse
Recreation
- RV or Boat Storage in Community
- Waterfront Community
- Tennis Courts
- Community Pool
- Community Spa
Security
- Security Guard
- Gated Community
Ownership History
Purchase Details
Home Financials for this Owner
Home Financials are based on the most recent Mortgage that was taken out on this home.Purchase Details
Home Financials for this Owner
Home Financials are based on the most recent Mortgage that was taken out on this home.Purchase Details
Purchase Details
Home Financials for this Owner
Home Financials are based on the most recent Mortgage that was taken out on this home.Purchase Details
Home Financials for this Owner
Home Financials are based on the most recent Mortgage that was taken out on this home.Purchase Details
Home Financials for this Owner
Home Financials are based on the most recent Mortgage that was taken out on this home.Similar Homes in Fresno, CA
Home Values in the Area
Average Home Value in this Area
Purchase History
| Date | Type | Sale Price | Title Company |
|---|---|---|---|
| Grant Deed | $520,000 | Chicago Title | |
| Grant Deed | $375,000 | Chicago Title Company | |
| Interfamily Deed Transfer | -- | None Available | |
| Interfamily Deed Transfer | -- | None Available | |
| Grant Deed | $492,500 | Fidelity National Title Co | |
| Interfamily Deed Transfer | -- | Chicago Title | |
| Grant Deed | $275,000 | Stewart Title |
Mortgage History
| Date | Status | Loan Amount | Loan Type |
|---|---|---|---|
| Previous Owner | $265,000 | Unknown | |
| Previous Owner | $500,000 | Purchase Money Mortgage | |
| Previous Owner | $192,000 | Unknown | |
| Previous Owner | $203,150 | No Value Available |
Property History
| Date | Event | Price | Change | Sq Ft Price |
|---|---|---|---|---|
| 07/27/2023 07/27/23 | Sold | $520,000 | -5.5% | $202 / Sq Ft |
| 07/10/2023 07/10/23 | Pending | -- | -- | -- |
| 07/05/2023 07/05/23 | For Sale | $550,000 | +46.7% | $214 / Sq Ft |
| 01/05/2017 01/05/17 | Sold | $375,000 | 0.0% | $146 / Sq Ft |
| 12/01/2016 12/01/16 | Pending | -- | -- | -- |
| 09/08/2016 09/08/16 | For Sale | $375,000 | -- | $146 / Sq Ft |
Tax History Compared to Growth
Tax History
| Year | Tax Paid | Tax Assessment Tax Assessment Total Assessment is a certain percentage of the fair market value that is determined by local assessors to be the total taxable value of land and additions on the property. | Land | Improvement |
|---|---|---|---|---|
| 2023 | $6,523 | $418,315 | $100,394 | $317,921 |
| 2022 | $5,253 | $410,114 | $98,426 | $311,688 |
| 2021 | $5,109 | $402,074 | $96,497 | $305,577 |
| 2020 | $5,087 | $397,952 | $95,508 | $302,444 |
| 2019 | $4,701 | $375,000 | $95,000 | $280,000 |
| 2018 | $4,566 | $365,000 | $95,000 | $270,000 |
| 2017 | $3,953 | $315,000 | $90,000 | $225,000 |
| 2016 | $3,628 | $300,000 | $85,000 | $215,000 |
| 2015 | $4,180 | $345,000 | $85,000 | $260,000 |
| 2014 | $4,244 | $350,000 | $85,000 | $265,000 |
Agents Affiliated with this Home
-
Julie Caglia
J
Seller's Agent in 2023
Julie Caglia
Andy Caglia Realty, Inc.
(559) 696-0555
8 in this area
39 Total Sales
-
Suzie Guluzian

Buyer's Agent in 2023
Suzie Guluzian
Suzie Guluzian, Broker
(559) 260-2326
2 in this area
72 Total Sales
-
H
Seller's Agent in 2017
Helen Smades
London Properties, Ltd.
-
Sandy Caglia Dami
S
Buyer's Agent in 2017
Sandy Caglia Dami
Andy Caglia Realty, Inc.
(559) 917-5500
1 in this area
2 Total Sales
Map
Source: Fresno MLS
MLS Number: 469981
APN: 406-483-11S
- 2964 W Canterbury Ct
- 6624 N Wembley Dr
- 2895 W Kensington Ln
- 2827 W Compton Ct
- 2806 W Kensington Ln
- 6608 N Haslam Ave
- 2722 W Fir Ave
- 2571 W Magill Ave
- 6784 N Valentine Ave
- 3242 W Anthem Dr
- 3215 W La Costa Ave
- 6779 N Woodson Ave
- 3231 W Chennault Ave
- 6641 N Van Ness Blvd
- 3426 W Tenaya Way
- 2542 W Ellery Ave
- 3595 W Magill Ave
- 6701 N Dewey Ave
- 3607 W Magill Ave
- 6762 N Knoll Ave
