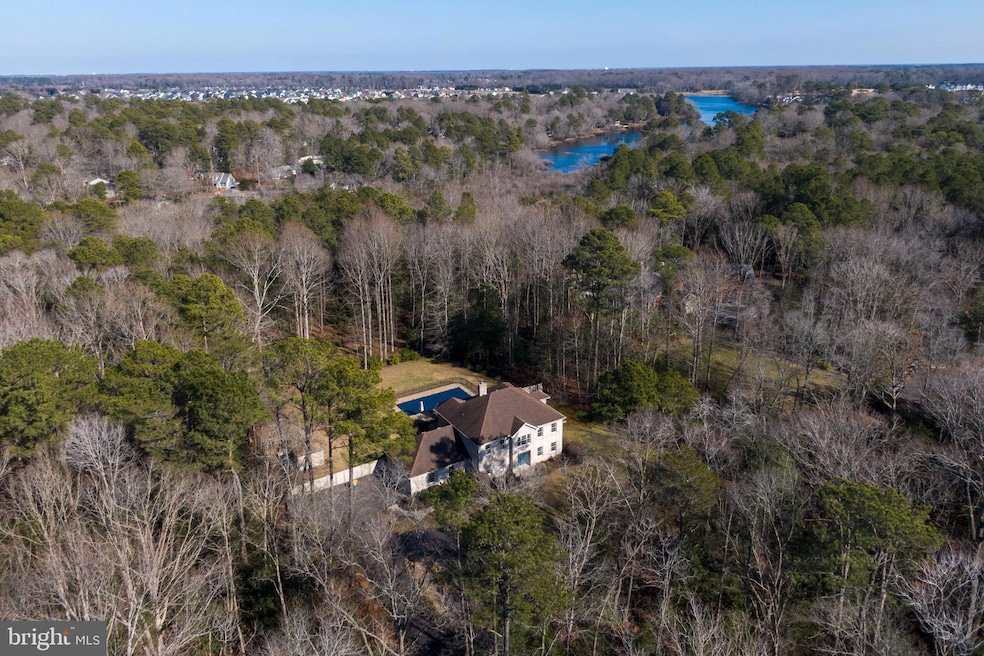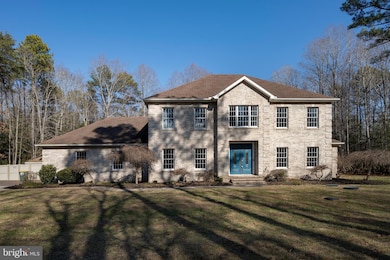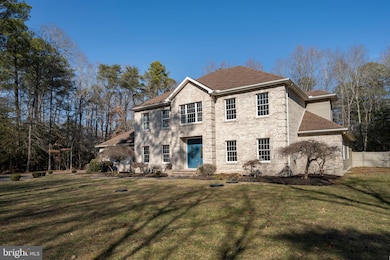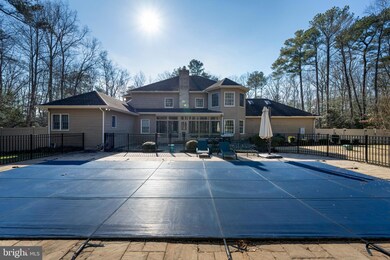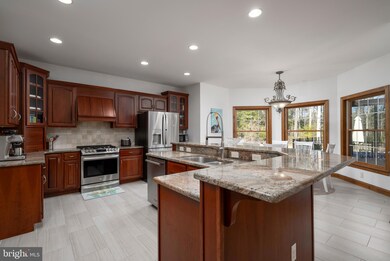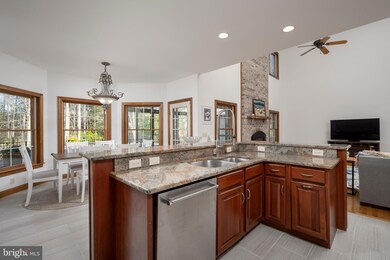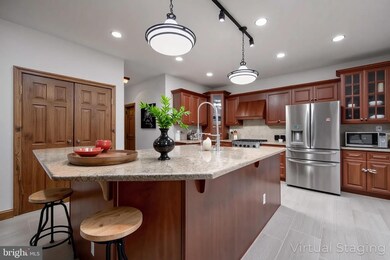30795 Hollymount Rd Harbeson, DE 19951
Harbeson NeighborhoodEstimated payment $5,650/month
Highlights
- Heated In Ground Pool
- 5.5 Acre Lot
- Backs to Trees or Woods
- Love Creek Elementary School Rated A
- Colonial Architecture
- No HOA
About This Home
Luxurious 5BR/4BA Estate on 5.5 Acres in Harbeson Experience elegance and privacy in this 4,000 sq. ft. estate featuring 5 bedrooms and 4 full bathrooms. The two-story family room with a fireplace serves as a striking centerpiece, while the formal dining and living rooms offer perfect spaces for gathering and entertaining. A first-floor en-suite with heated floors, a private office, and a full bath provide comfort and convenience. Upstairs includes a second en-suite, three additional bedrooms with a shared full bath, and a versatile bonus room ideal for hobbies or relaxation. Outdoor living shines in this gardener’s dream—enjoy beautifully landscaped grounds, unwind on the enclosed rear porch, or take a dip in the 16’ x 40’ heated saltwater pool. The oversized 2-car garage includes a Tesla charger for modern convenience. Set on 5.5 acres, this property offers space, comfort, and serenity. Avoid the busy highways and take the scenic back roads to the beach, shopping, and restaurants, all while enjoying the tranquility of this peaceful setting. A rare opportunity for refined living in a picturesque location.
Listing Agent
(302) 670-9619 rachel.cooper@penfedrealty.com Berkshire Hathaway HomeServices PenFed Realty License #RA-0031036 Listed on: 02/14/2025

Home Details
Home Type
- Single Family
Est. Annual Taxes
- $1,713
Year Built
- Built in 2005
Lot Details
- 5.5 Acre Lot
- Property is Fully Fenced
- Vinyl Fence
- Backs to Trees or Woods
- Property is zoned AR1
Parking
- 2 Car Attached Garage
- 8 Driveway Spaces
- Oversized Parking
- Side Facing Garage
Home Design
- Colonial Architecture
- Brick Exterior Construction
- Vinyl Siding
- Stick Built Home
Interior Spaces
- 4,002 Sq Ft Home
- Property has 2 Levels
- Fireplace
- Crawl Space
- Laundry on main level
Bedrooms and Bathrooms
Pool
- Heated In Ground Pool
- Saltwater Pool
Outdoor Features
- Patio
- Shed
Utilities
- Forced Air Heating and Cooling System
- Heating System Powered By Owned Propane
- Well
- Propane Water Heater
- On Site Septic
Community Details
- No Home Owners Association
- Electric Vehicle Charging Station
Listing and Financial Details
- Assessor Parcel Number 234-11.00-79.03
Map
Home Values in the Area
Average Home Value in this Area
Tax History
| Year | Tax Paid | Tax Assessment Tax Assessment Total Assessment is a certain percentage of the fair market value that is determined by local assessors to be the total taxable value of land and additions on the property. | Land | Improvement |
|---|---|---|---|---|
| 2025 | $1,713 | $50,100 | $3,600 | $46,500 |
| 2024 | $2,472 | $50,100 | $3,600 | $46,500 |
| 2023 | $2,470 | $50,100 | $3,600 | $46,500 |
| 2022 | $2,381 | $50,100 | $3,600 | $46,500 |
| 2021 | $2,359 | $50,100 | $3,600 | $46,500 |
| 2020 | $2,352 | $50,100 | $3,600 | $46,500 |
| 2019 | $2,356 | $50,100 | $3,600 | $46,500 |
| 2018 | $2,200 | $50,100 | $0 | $0 |
| 2017 | $2,107 | $50,100 | $0 | $0 |
| 2016 | $1,810 | $45,300 | $0 | $0 |
| 2015 | $1,729 | $45,300 | $0 | $0 |
| 2014 | $1,716 | $45,300 | $0 | $0 |
Property History
| Date | Event | Price | List to Sale | Price per Sq Ft | Prior Sale |
|---|---|---|---|---|---|
| 06/27/2025 06/27/25 | Price Changed | $1,050,000 | -12.5% | $262 / Sq Ft | |
| 04/05/2025 04/05/25 | Price Changed | $1,200,000 | -7.7% | $300 / Sq Ft | |
| 02/14/2025 02/14/25 | For Sale | $1,299,900 | +8.8% | $325 / Sq Ft | |
| 04/14/2022 04/14/22 | Sold | $1,195,000 | -4.4% | $299 / Sq Ft | View Prior Sale |
| 02/07/2022 02/07/22 | Pending | -- | -- | -- | |
| 12/08/2021 12/08/21 | Price Changed | $1,250,000 | -3.8% | $312 / Sq Ft | |
| 10/06/2021 10/06/21 | For Sale | $1,300,000 | +217.1% | $325 / Sq Ft | |
| 09/27/2016 09/27/16 | Sold | $410,000 | -9.9% | $102 / Sq Ft | View Prior Sale |
| 08/24/2016 08/24/16 | Pending | -- | -- | -- | |
| 07/08/2016 07/08/16 | For Sale | $454,900 | -- | $114 / Sq Ft |
Purchase History
| Date | Type | Sale Price | Title Company |
|---|---|---|---|
| Deed | $1,195,000 | Bonnie M Benson Pa | |
| Special Warranty Deed | $410,000 | None Available | |
| Sheriffs Deed | $350,332 | None Available | |
| Deed | $79,900 | -- |
Mortgage History
| Date | Status | Loan Amount | Loan Type |
|---|---|---|---|
| Previous Owner | $300,000 | New Conventional |
Source: Bright MLS
MLS Number: DESU2078184
APN: 234-11.00-79.03
- 18 Lakeshore Dr
- 2 Oakwood Ct
- 31751 Shoal Creek Ln
- 31753 Shoal Creek Ln
- 31755 Shoal Creek Ln
- 31757 Shoal Creek Ln
- 31759 Shoal Creek Ln
- Stonefield Plan at Riverwood
- Coronado Plan at Riverwood
- Southport Plan at Riverwood
- Astoria Plan at Riverwood
- Montauk Plan at Riverwood
- Saybrook Plan at Riverwood
- Camden Plan at Riverwood
- Monterey Plan at Riverwood
- Chatham Plan at Riverwood
- 31761 Shoal Creek Ln
- 31763 Shoal Creek Ln
- 31765 Shoal Creek Ln
- 31767 Shoal Creek Ln
- 24034 Bunting Cir
- 33016 Blue Iris Rd
- 34246 Skyflower Loop
- 31219 Barefoot Cir
- 24119 Hammerhead Dr
- 23166 Bridgeway Ct E
- 22828 Sycamore Dr
- 24765 Glendale Ln
- 22730 Holly Way W
- 22740 Holly Way W
- 33179 Woodland Ct S
- 29910 Timber Ridge Dr
- 26885 Tideland Dr
- 31024 Clearwater Dr
- 29988 W Barrier Reef Blvd
- 28975 Aleine Ave
- 32530 Approach Way Unit 3252
- 21525 Waterview Rd
- 34011 Harvard Ave
- 32051 Riverside Plaza Dr
