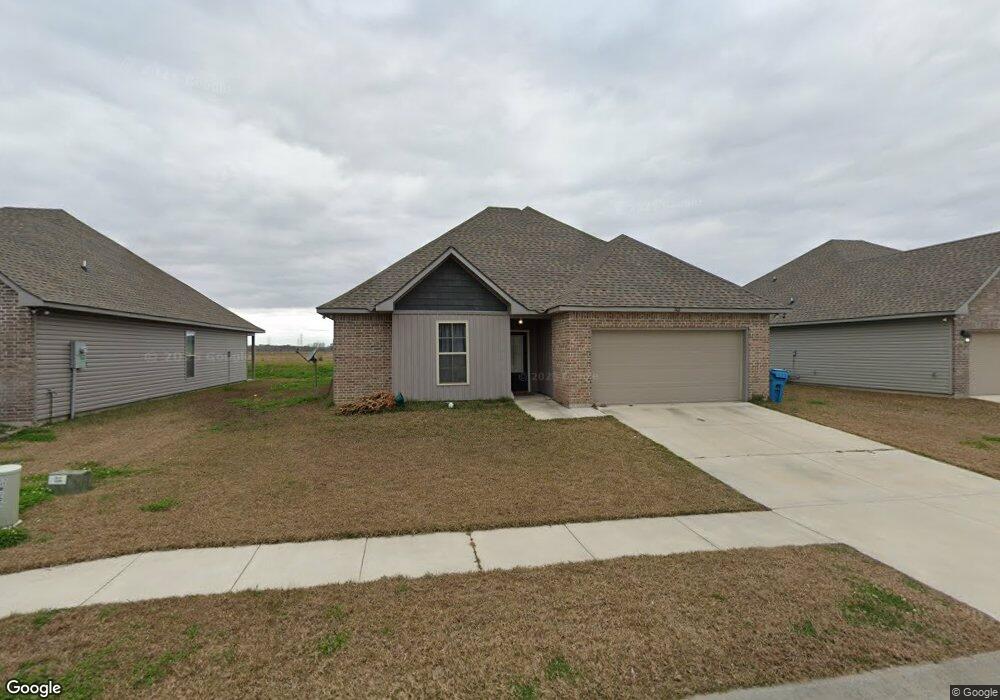
308 Ashton Oaks Ln Luling, LA 70070
Highlights
- Newly Remodeled
- Granite Countertops
- 2 Car Attached Garage
- Traditional Architecture
- Covered patio or porch
- One Cooling System Mounted To A Wall/Window
About This Home
As of May 2021BRAND NEW CONSTRUCTION AND ENERGY SMART HOME IN ASHTON OAKS! DSLD HOMES' BELHAVEN III A HAS AN OPEN FLOOR PLAN! SPECIAL FEATURES INCLUDE: 3CM FULL SLAB GRANITE COUNTERTOPS IN KITCHEN AND BATHS, LAMINATE WOOD FLOOR IN LIVING ROOM, CERAMIC TILE FLOORS IN WET AREAS, RECESSED CAN LIGHTING IN KITCHEN, WALK-IN CLOSET IN MASTER BATH, LOW E-3 SILVERLINE TILT-IN WINDOWS, BEAUTIFUL BIRCH CABINETS WITH HARDWARE, POST-TENSION SLAB, COVERED PATIO, FULLY SODDED YARD AND MORE!
Home Details
Home Type
- Single Family
Est. Annual Taxes
- $1,750
Year Built
- Built in 2018 | Newly Remodeled
Lot Details
- Lot Dimensions are 61x110
- Rectangular Lot
Home Design
- Traditional Architecture
- Brick Exterior Construction
- Slab Foundation
- Shingle Roof
- Vinyl Siding
Interior Spaces
- 1,564 Sq Ft Home
- Property has 1 Level
- Ceiling Fan
- Window Screens
- Carbon Monoxide Detectors
- Washer and Dryer Hookup
Kitchen
- Oven
- Range
- Microwave
- Dishwasher
- Granite Countertops
- Disposal
Bedrooms and Bathrooms
- 3 Bedrooms
- 2 Full Bathrooms
Parking
- 2 Car Attached Garage
- Garage Door Opener
Eco-Friendly Details
- Energy-Efficient Windows
- Energy-Efficient Insulation
Schools
- Luling Elementary School
- Rk Smith Middle School
Utilities
- One Cooling System Mounted To A Wall/Window
- Central Heating and Cooling System
- Heat Pump System
- High-Efficiency Water Heater
Additional Features
- Covered patio or porch
- City Lot
Community Details
- Built by DSLD HOMES
- Ashton Oaks Subdivision
Listing and Financial Details
- Home warranty included in the sale of the property
- Tax Lot 49
- Assessor Parcel Number 70070308ASHTONOAKSLN49
Ownership History
Purchase Details
Home Financials for this Owner
Home Financials are based on the most recent Mortgage that was taken out on this home.Purchase Details
Home Financials for this Owner
Home Financials are based on the most recent Mortgage that was taken out on this home.Purchase Details
Home Financials for this Owner
Home Financials are based on the most recent Mortgage that was taken out on this home.Map
Similar Homes in Luling, LA
Home Values in the Area
Average Home Value in this Area
Purchase History
| Date | Type | Sale Price | Title Company |
|---|---|---|---|
| Deed | $277,500 | Crescent Title | |
| Cash Sale Deed | $267,000 | None Available | |
| Cash Sale Deed | -- | Dsld Title |
Mortgage History
| Date | Status | Loan Amount | Loan Type |
|---|---|---|---|
| Open | $222,000 | Construction | |
| Previous Owner | $253,650 | New Conventional | |
| Previous Owner | $181,293 | New Conventional |
Property History
| Date | Event | Price | Change | Sq Ft Price |
|---|---|---|---|---|
| 05/21/2021 05/21/21 | Sold | -- | -- | -- |
| 04/21/2021 04/21/21 | Pending | -- | -- | -- |
| 04/12/2021 04/12/21 | For Sale | $267,000 | +42.9% | $171 / Sq Ft |
| 09/26/2018 09/26/18 | Sold | -- | -- | -- |
| 08/27/2018 08/27/18 | Pending | -- | -- | -- |
| 08/16/2018 08/16/18 | For Sale | $186,900 | -- | $120 / Sq Ft |
Tax History
| Year | Tax Paid | Tax Assessment Tax Assessment Total Assessment is a certain percentage of the fair market value that is determined by local assessors to be the total taxable value of land and additions on the property. | Land | Improvement |
|---|---|---|---|---|
| 2024 | $1,750 | $24,550 | $3,320 | $21,230 |
| 2023 | $1,750 | $18,297 | $3,320 | $14,977 |
| 2022 | $2,140 | $18,297 | $3,320 | $14,977 |
| 2021 | $1,942 | $16,467 | $2,988 | $13,479 |
| 2020 | $2,162 | $18,297 | $3,320 | $14,977 |
| 2019 | $2,155 | $18,177 | $3,200 | $14,977 |
| 2018 | $377 | $3,200 | $3,200 | $0 |
Source: ROAM MLS
MLS Number: 2169369
APN: 105800000049
- 309 Allie Ln
- 313 Ashton Oaks Ln
- 324 Ashton Oaks Ln
- 1216 Gassen St
- 1214 Gassen St
- 405 Ashton Oaks Ln
- 103 Allie Ln
- 409 Lac Verret Dr
- 136 Blueberry Hill St
- 130 N Oak Ct
- 106 Lac Lafreniere Ct
- 1106 Gassen St
- 105 Lac Lafreniere Ct
- 212 Lac Cypriere Dr
- 125 Cove Pointe Dr
- 109 Moonlight Cove Ln
- 105 Cove Pointe Dr
