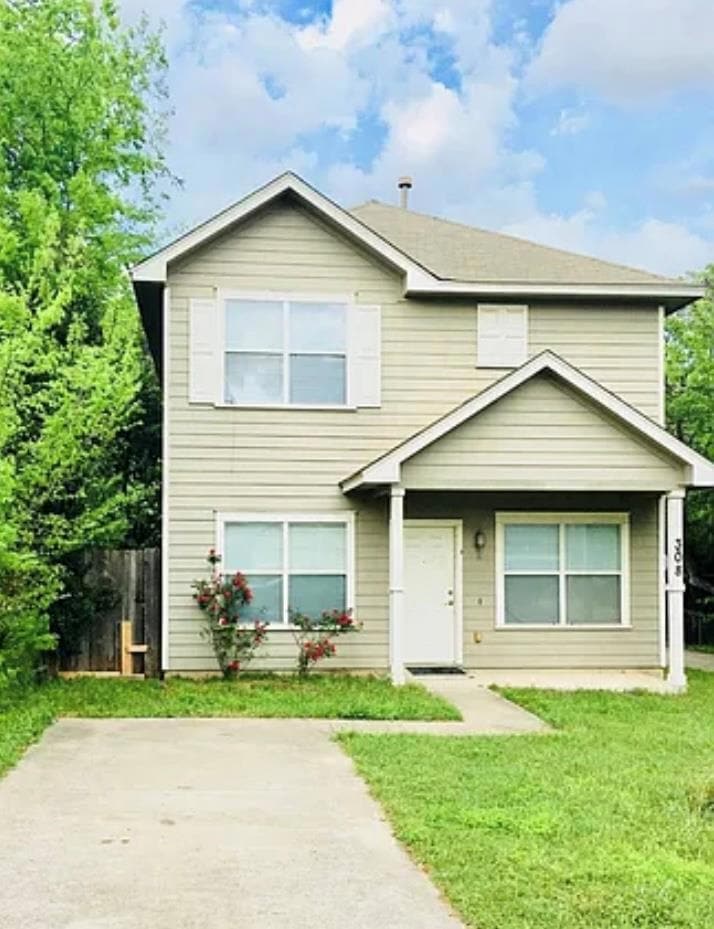308 Blackson Ave Unit A Austin, TX 78752
Highland NeighborhoodHighlights
- Two Primary Bathrooms
- 1 Car Attached Garage
- Breakfast Bar
- No HOA
- Walk-In Closet
- Tile Flooring
About This Home
This 3 bedroom, two and a half bathroom home in central Austin offers easy access to I-35 and 183. Fantastic location - 6 miles to downtown, 5 miles to UT, and just a short drive to Burnet Road restaurants and shopping. Perfect for roommates or a family; this unit has a private fenced in backyard and is pet friendly! Inside you'll find an open kitchen and living area with a half bath, upstairs features three bedrooms and two full baths. Washer and dryer are in the single car attached garage and the property also offers a parking pad with room for two cars. Lease length is negotiable, shorter than 12 months will require an increased monthly rental amount.
Listing Agent
Engel & Volkers Austin Brokerage Phone: (512) 426-0614 License #0628924 Listed on: 05/15/2025

Property Details
Home Type
- Multi-Family
Year Built
- Built in 2005
Lot Details
- Lot Dimensions are 50 x 150
- South Facing Home
- Privacy Fence
Parking
- 1 Car Attached Garage
- Garage Door Opener
Home Design
- Duplex
- Slab Foundation
- Composition Roof
- HardiePlank Type
Interior Spaces
- 1,700 Sq Ft Home
- 2-Story Property
- Ceiling Fan
- Aluminum Window Frames
- Washer and Dryer
Kitchen
- Breakfast Bar
- Gas Range
Flooring
- Carpet
- Tile
Bedrooms and Bathrooms
- 3 Bedrooms
- Walk-In Closet
- Two Primary Bathrooms
Schools
- Brown Elementary School
- Webb Middle School
- Navarro Early College High School
Utilities
- Central Heating and Cooling System
- Cable TV Available
Listing and Financial Details
- Security Deposit $2,200
- Tenant pays for all utilities, insurance
- The owner pays for HVAC maintenance
- 12 Month Lease Term
- $40 Application Fee
- Assessor Parcel Number 02311404220000 B
Community Details
Overview
- No Home Owners Association
- 2 Units
- St Johns Home Addn Subdivision
Pet Policy
- Pet Deposit $500
- Dogs and Cats Allowed
- Breed Restrictions
Map
Source: Unlock MLS (Austin Board of REALTORS®)
MLS Number: 8820028
- 300 E Croslin St Unit 114
- 312 Delmar Ave Unit B
- 407 Delmar Ave Unit A
- 301 E Croslin St
- 7503 Carriage Dr
- 510 Blackson Ave Unit 2
- 600 Blackson Ave Unit 2
- 602 Delmar Ave Unit B
- 105 W Croslin St
- 107 W Croslin St
- 200 W Odell St
- 105 E Saint Johns Ave
- 7516 Northcrest Blvd Unit 2
- 7516 Northcrest Blvd Unit 1
- 709 Delmar Ave
- 110 W Saint Johns Ave
- 100 E Lisa Dr
- 7707 Eastcrest Dr
- 7703 Northcrest Blvd
- 409 W Odell St Unit 2
- 311 Blackson Ave Unit A
- 401 Delmar Ave Unit 1
- 401 Blackson Ave Unit A
- 403 Blackson Ave Unit A
- 403 Blackson Ave Unit B
- 508 Blackson Ave
- 7581 Chevy Chase Dr
- 100 E Lisa Dr
- 201 W Saint Johns Ave
- 408 W Odell St Unit 2
- 7706 Northcrest Blvd Unit B
- 7800 Northcrest Blvd Unit 305
- 512 W Saint Johns Ave Unit A
- 600 W Odell St Unit B
- 400 Swanee Dr Unit B
- 500 E Anderson Ln
- 406 Swanee Dr Unit 1
- 603 Bissonet Ln Unit B
- 601 W Saint Johns Ave
- 6817 Miranda Dr






