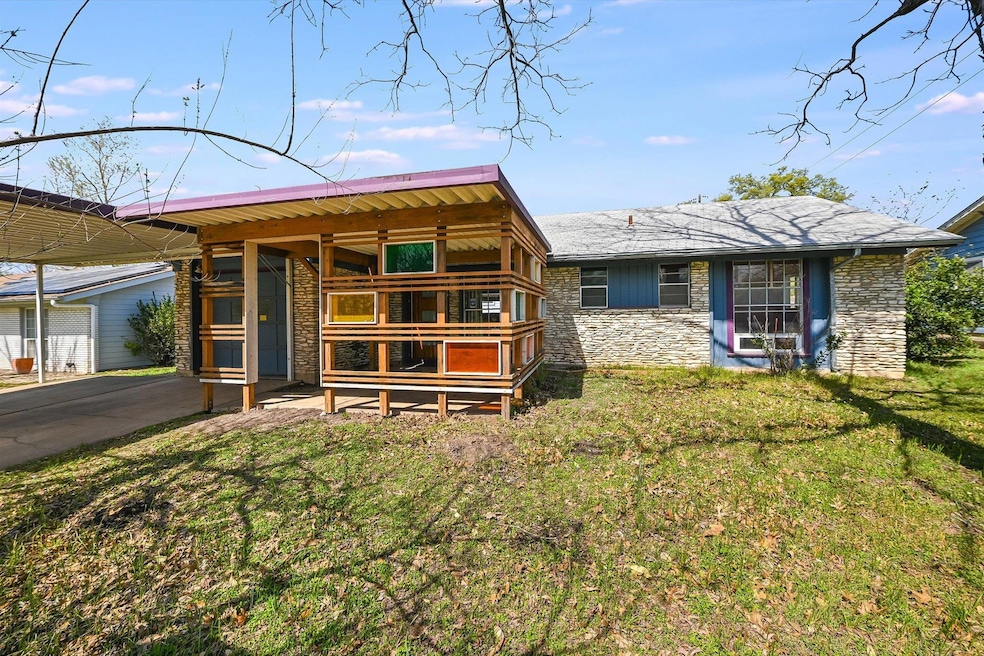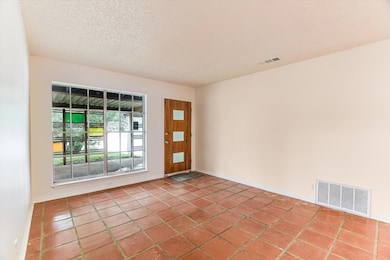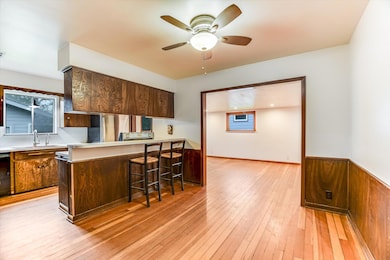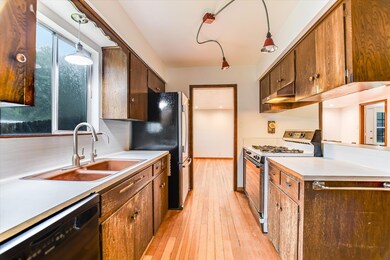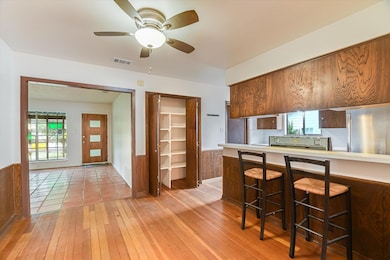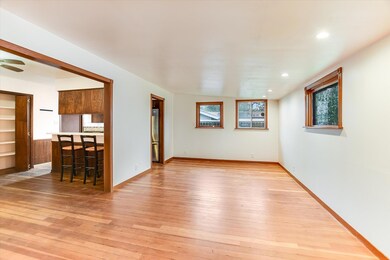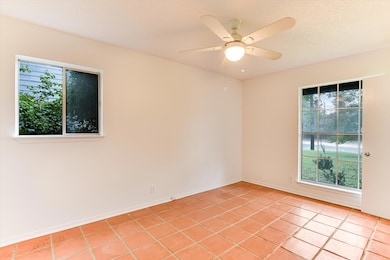100 E Lisa Dr Austin, TX 78752
Highland NeighborhoodHighlights
- Guest House
- Wood Flooring
- Multiple Living Areas
- McCallum High School Rated A
- No HOA
- 1 Car Attached Garage
About This Home
Now Available for Lease – Main Home + Bonus Studio!
Welcome to this flexible and freshly updated rental opportunity in a prime location near major employers, shopping, and entertainment.
The main house offers 4 bedrooms, 1.5 bathrooms, and 1,455 sq ft of versatile living space—including a den, office, and a large second living area perfect for work-from-home, relaxation, or entertaining. The refrigerator is included.
In the backyard, you’ll find a separate 336 sq ft studio (14x24) featuring 1 bedroom, 1 bathroom, and a full kitchen. Ideal for extended living, guests, or subletting (subject to landlord approval). The studio also includes a refrigerator. Fully fenced in backyard so very pet friendly.
Recent updates include fresh interior paint and recessed lighting—move-in ready and available now!
Listing Agent
Compass RE Texas, LLC Brokerage Phone: (512) 497-5940 License #0505311 Listed on: 07/11/2025

Home Details
Home Type
- Single Family
Est. Annual Taxes
- $8,627
Year Built
- Built in 1966
Lot Details
- 7,771 Sq Ft Lot
- South Facing Home
- Wood Fence
- Interior Lot
- Back Yard Fenced
Parking
- 1 Car Attached Garage
- Attached Carport
Home Design
- Slab Foundation
- Composition Roof
- Wood Siding
Interior Spaces
- 1,455 Sq Ft Home
- 1-Story Property
- Bookcases
- Ceiling Fan
- Drapes & Rods
- Multiple Living Areas
Kitchen
- Breakfast Bar
- Gas Range
- Range Hood
- Dishwasher
Flooring
- Wood
- Tile
Bedrooms and Bathrooms
- 5 Main Level Bedrooms
Schools
- Reilly Elementary School
- Webb Middle School
- Mccallum High School
Utilities
- Central Heating and Cooling System
- Natural Gas Connected
Additional Features
- No Interior Steps
- Patio
- Guest House
Listing and Financial Details
- Security Deposit $3,000
- Tenant pays for all utilities, internet
- The owner pays for taxes
- 12 Month Lease Term
- $40 Application Fee
- Assessor Parcel Number 02311102080000
- Tax Block 5
Community Details
Overview
- No Home Owners Association
- Huntland Heights Sec 01 Subdivision
Recreation
- Park
Pet Policy
- Pet Deposit $200
- Dogs and Cats Allowed
Map
Source: Unlock MLS (Austin Board of REALTORS®)
MLS Number: 3506662
APN: 232393
- 105 E Saint Johns Ave
- 110 W Saint Johns Ave
- 7003 Priscilla Dr
- 7000 Miranda Dr
- 200 W Odell St
- 105 W Croslin St
- 107 W Croslin St
- 301 E Croslin St
- 7001 Twin Crest Dr
- 300 E Croslin St Unit 114
- 409 W Odell St Unit 2
- 307 Swanee Dr
- 6804 Miranda Dr
- 7503 Carriage Dr
- 512 W Saint Johns Ave
- 512 W Saint Johns Ave Unit A
- 503 Swanee Dr Unit 11
- 503 Swanee Dr Unit 19
- 407 Delmar Ave Unit A
- 312 Delmar Ave Unit B
- 201 W Saint Johns Ave
- 201 W Odell St
- 400 Swanee Dr Unit B
- 6817 Miranda Dr
- 406 Swanee Dr Unit 1
- 311 Blackson Ave Unit A
- 401 Blackson Ave Unit A
- 403 Blackson Ave Unit A
- 403 Blackson Ave Unit B
- 512 W Saint Johns Ave Unit A
- 601 W Saint Johns Ave
- 600 W Odell St Unit B
- 508 Blackson Ave
- 602 Blackson Ave
- 602 Delmar Ave Unit B
- 700 W Saint Johns Ave
- 212 W Highland Mall Blvd
- 7581 Chevy Chase Dr
- 212 W Highland Mall Blvd Unit FL3-ID275
- 212 W Highland Mall Blvd Unit FL1-ID198
