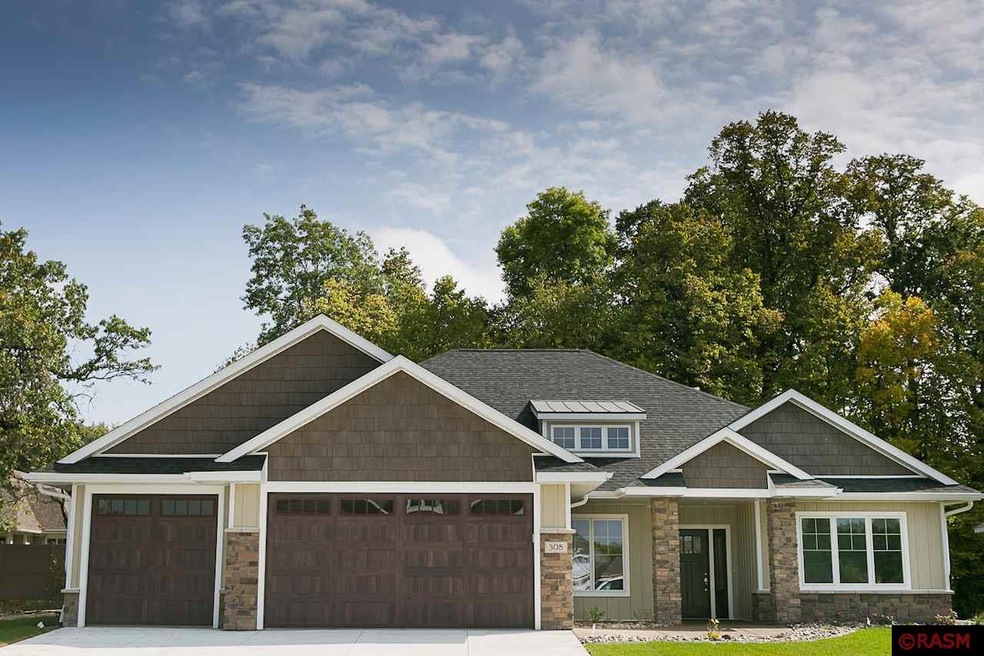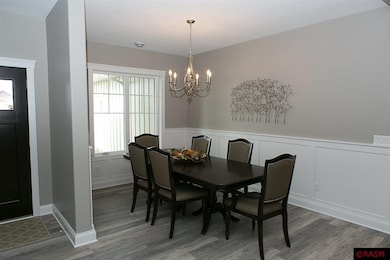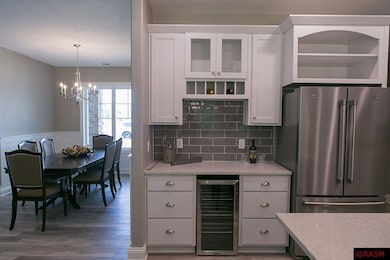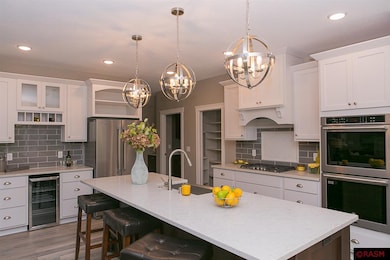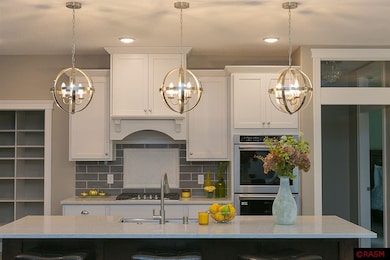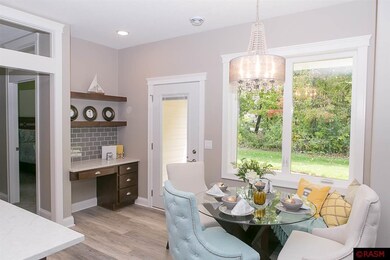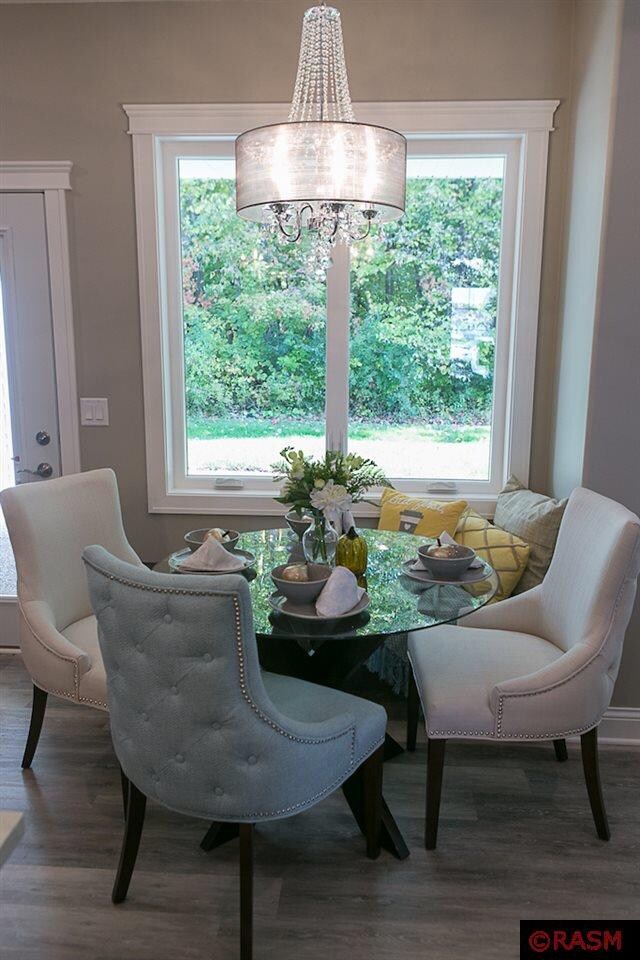
308 Dancing Waters Cir Mankato, MN 56001
Thomas Park NeighborhoodEstimated Value: $530,000 - $582,000
Highlights
- Heated Floors
- Whirlpool Bathtub
- Eat-In Kitchen
- Kennedy Elementary School Rated 9+
- 3 Car Attached Garage
- Walk-In Closet
About This Home
As of October 2017Beautiful 3 bedroom patio home in the Dancing Waters Subdivision. This home has architectural design, seamless steel siding with accents design garage doors. This home also features Lindsey heathy windows with 366 neat glass, maintenance free craftsman window trim and lifetime architectural shingles, complete with law irrigation system and landscaping. On the outside you will find beautiful wood. Crafted Koch cabinetry, granite counter tops, upgraded appliances, 9 ft ceilings with 10 foot trays for room definition and solid wood 3 panel craftsman doors. Very energy efficient home with in-floor heat with 3 zones, tank less water heater, 95% high efficiency furnace and 13 seer central air. Lower VOC's materials for better healthy and earth friendly home. Custom gas fireplace, 4 season sunroom and 29 x 6 covered porch to enjoy the view! Abundant of storage, lots of natural light and functionality galore. Association dues are $100 a month and each owner covers there own home owners insurance.
Home Details
Home Type
- Single Family
Est. Annual Taxes
- $5,528
Year Built
- 2017
Lot Details
- 0.25 Acre Lot
- Lot Dimensions are 70x141x85x141
- Landscaped
- Irrigation
HOA Fees
- $100 Monthly HOA Fees
Home Design
- Home to be built
- Brick Exterior Construction
- Slab Foundation
- Frame Construction
- Asphalt Shingled Roof
- Steel Siding
Interior Spaces
- 2,223 Sq Ft Home
- 1-Story Property
- Ceiling Fan
- Living Room with Fireplace
- Combination Dining and Living Room
- Washer and Dryer Hookup
Kitchen
- Eat-In Kitchen
- Cooktop
- Recirculated Exhaust Fan
- Microwave
- Dishwasher
- Kitchen Island
- Disposal
Flooring
- Heated Floors
- Tile
Bedrooms and Bathrooms
- 3 Bedrooms
- Walk-In Closet
- 2 Full Bathrooms
- Bathroom on Main Level
- Whirlpool Bathtub
Home Security
- Carbon Monoxide Detectors
- Fire and Smoke Detector
Parking
- 3 Car Attached Garage
- Garage Door Opener
- Driveway
Utilities
- Forced Air Heating and Cooling System
- Underground Utilities
- Electric Water Heater
Additional Features
- Air Exchanger
- Patio
Community Details
- Association fees include landscaping, management, snow removal, water, lawn care
Listing and Financial Details
- Assessor Parcel Number R01-09-21-126-028
Ownership History
Purchase Details
Home Financials for this Owner
Home Financials are based on the most recent Mortgage that was taken out on this home.Purchase Details
Similar Homes in Mankato, MN
Home Values in the Area
Average Home Value in this Area
Purchase History
| Date | Buyer | Sale Price | Title Company |
|---|---|---|---|
| Ringheim Alderton Nyla | $479,900 | -- | |
| Dancing Waters Llc | -- | -- |
Property History
| Date | Event | Price | Change | Sq Ft Price |
|---|---|---|---|---|
| 10/18/2017 10/18/17 | Sold | $479,900 | 0.0% | $216 / Sq Ft |
| 09/25/2017 09/25/17 | Pending | -- | -- | -- |
| 09/21/2017 09/21/17 | For Sale | $479,900 | -- | $216 / Sq Ft |
Tax History Compared to Growth
Tax History
| Year | Tax Paid | Tax Assessment Tax Assessment Total Assessment is a certain percentage of the fair market value that is determined by local assessors to be the total taxable value of land and additions on the property. | Land | Improvement |
|---|---|---|---|---|
| 2024 | $5,528 | $489,600 | $73,500 | $416,100 |
| 2023 | $5,250 | $474,900 | $73,500 | $401,400 |
| 2022 | $5,122 | $448,100 | $73,500 | $374,600 |
| 2021 | $4,974 | $404,300 | $73,500 | $330,800 |
| 2020 | $4,656 | $367,800 | $62,500 | $305,300 |
| 2019 | $4,260 | $367,800 | $62,500 | $305,300 |
| 2018 | $280 | $338,000 | $62,500 | $275,500 |
| 2017 | $5,020 | $33,100 | $33,100 | $0 |
| 2016 | $62 | $33,100 | $33,100 | $0 |
| 2015 | -- | $5,900 | $5,900 | $0 |
Agents Affiliated with this Home
-
Bonnie Kruger

Seller's Agent in 2017
Bonnie Kruger
CENTURY 21 ATWOOD
(507) 327-0633
43 in this area
154 Total Sales
Map
Source: REALTOR® Association of Southern Minnesota
MLS Number: 7015923
APN: R01-09-21-126-028
- 121 121 Cameo Ln
- 417 Diamond Creek Rd
- 2005 Shalom Ave
- 305 305 Tranquility Trail
- 305 Tranquility Trail
- 213 Karu Dr Unit 196
- 313 Louva Ln Unit 235
- 317 Hilton Dr Unit 237
- 315 Hilton Dr Unit 238
- 205 Karu Dr Unit 192
- 207 Janjo Dr Unit 209
- 203 Karu Dr Unit 191
- 204 Karu Dr Unit 201
- 205 Janjo Dr Unit 208
- 201 Karu Dr Unit 190
- 306 Louva Ln Unit 264
- 315 Louva Ln Unit 236
- 309 Hilton Dr Unit 261
- 148 Terri Ln Unit 189
- 210 Endopark Dr Unit 182
- 308 Dancing Waters Cir
- 304 Dancing Waters Cir
- 312 Dancing Waters Cir
- 300 Dancing Waters Cir
- 316 Dancing Waters Cir
- 301 Dancing Waters Cir
- 305 Dancing Waters Cir
- 408 Diamond Creek Rd
- 309 Dancing Waters Cir
- 416 Diamond Creek Rd
- 228 Dancing Waters Cir
- 309 309 Dancing Waters Cir
- 313 Dancing Waters Cir
- 224 Dancing Waters Cir
- 129 Cir
- 220 Dancing Waters Cir
- 317 Dancing Waters Cir
- 409 Diamond Creek Rd
- 405 Diamond Creek Rd
- 133 Cameo Ln
