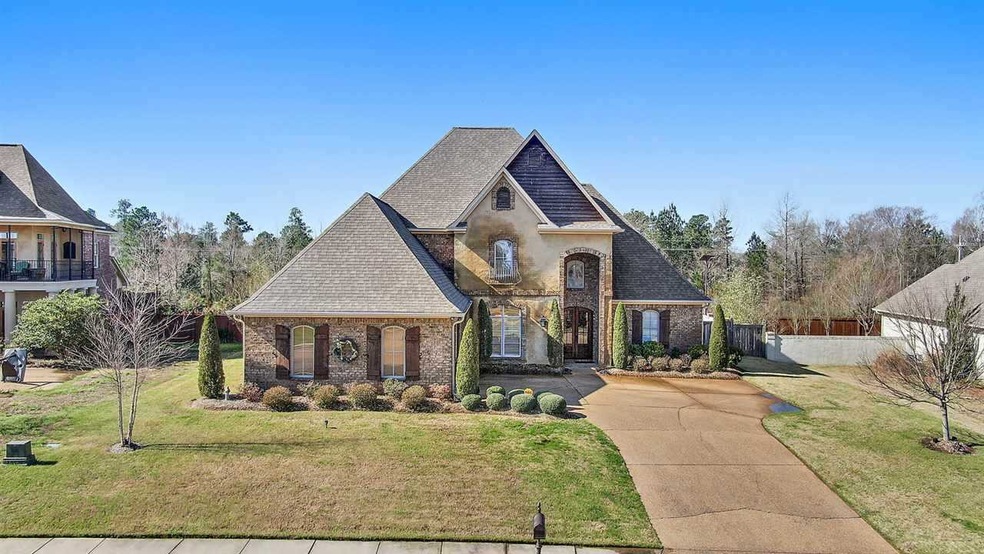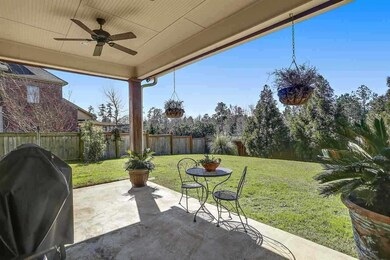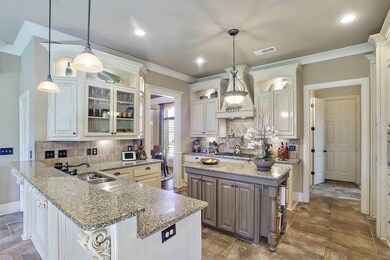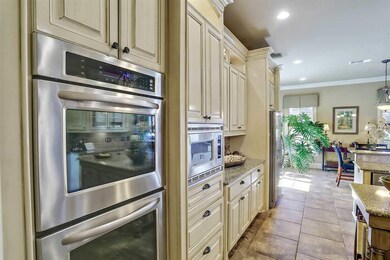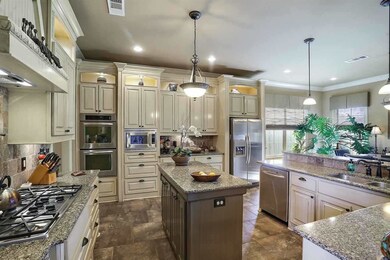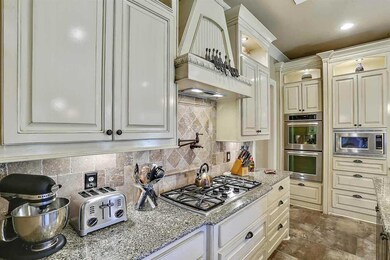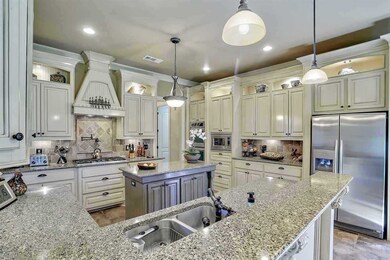
308 Deer Hollow Brandon, MS 39047
Estimated Value: $391,000 - $431,000
Highlights
- Multiple Fireplaces
- Wood Flooring
- High Ceiling
- Highland Bluff Elementary School Rated A-
- Acadian Style Architecture
- Double Convection Oven
About This Home
As of October 2020From the very minute you walk into the front door, you will be absolutely SOLD on the home. As you enter the foyer, you are greeted with soaring 20 foot ceiling, a wall of windows allows for lots of natural light, corner fireplace with gas logs, open built-ins housing your flat screen tv, wood floors and a exposed staircase with a custom touch bead board chair rail surrounded with thick molding going all the way to the top of the stairs. The kitchen is fantastic with stainless steel appliances, granite counter tops, tile backsplash, pot-filler, double ovens, built-in microwave, breakfast bar, center island and custom cabinets that feature open display shelving with accent lights. The master bedroom is on the back of the house so you will not be disturbed with morning sun in case you want to sleep in late--it has trey ceilings, wood floors. The master bathroom has a nice size ceramic tile shower with a rain head shower head, double vanities, huge closet and the tub is one the features bubbles from the base instead of a jacuzzi tub(very cool feature and not cheap). The owners have a big table in the breakfast room so if you needed a small formal living room instead of a dining room you could use the breakfast room as your dining room--just a thought. The backyard is very private which the owners have installed a bunch of evergreen trees along the back fence to insure even more privacy. And the icing on the cake is the covered back patio which provides a great place for guest to go hang out while kids/grandkids etc play in the backyard. With the current real estate environment we are experiencing, this home should be gone in the blink of an eye--call your realtor...100% USDA eligible financing is available for this property....
Home Details
Home Type
- Single Family
Est. Annual Taxes
- $3,008
Year Built
- Built in 2007
Lot Details
- Wood Fence
- Back Yard Fenced
HOA Fees
- $30 Monthly HOA Fees
Parking
- 2 Car Attached Garage
- Garage Door Opener
Home Design
- Acadian Style Architecture
- Brick Exterior Construction
- Slab Foundation
- Architectural Shingle Roof
Interior Spaces
- 2,562 Sq Ft Home
- 2-Story Property
- High Ceiling
- Ceiling Fan
- Multiple Fireplaces
- Insulated Windows
- Entrance Foyer
- Home Security System
Kitchen
- Double Convection Oven
- Gas Cooktop
- Recirculated Exhaust Fan
- Microwave
- Dishwasher
- Disposal
Flooring
- Wood
- Carpet
- Ceramic Tile
Bedrooms and Bathrooms
- 3 Bedrooms
- Walk-In Closet
- Double Vanity
Outdoor Features
- Patio
Schools
- Highland Bluff Elm Elementary School
- Northwest Rankin Middle School
- Northwest Rankin High School
Utilities
- Central Heating and Cooling System
- Heating System Uses Natural Gas
- Gas Water Heater
Community Details
- Association fees include ground maintenance
- Deer Park Subdivision
Listing and Financial Details
- Assessor Parcel Number H11I000002 02440
Ownership History
Purchase Details
Home Financials for this Owner
Home Financials are based on the most recent Mortgage that was taken out on this home.Purchase Details
Purchase Details
Similar Homes in Brandon, MS
Home Values in the Area
Average Home Value in this Area
Purchase History
| Date | Buyer | Sale Price | Title Company |
|---|---|---|---|
| Johnson Kenya D | -- | None Available | |
| Tally Joe Kendall | -- | None Available | |
| Tally Joe Kendall | -- | -- |
Mortgage History
| Date | Status | Borrower | Loan Amount |
|---|---|---|---|
| Open | Johnson Kenya D | $337,565 | |
| Previous Owner | Tally Kedall | $235,144 | |
| Previous Owner | Talley Joe Kendall | $203,500 | |
| Previous Owner | Tally Joe Kendall | $204,500 | |
| Previous Owner | Tally Joe | $262,600 |
Property History
| Date | Event | Price | Change | Sq Ft Price |
|---|---|---|---|---|
| 10/15/2020 10/15/20 | Sold | -- | -- | -- |
| 10/14/2020 10/14/20 | Pending | -- | -- | -- |
| 09/16/2020 09/16/20 | For Sale | $366,700 | -- | $143 / Sq Ft |
Tax History Compared to Growth
Tax History
| Year | Tax Paid | Tax Assessment Tax Assessment Total Assessment is a certain percentage of the fair market value that is determined by local assessors to be the total taxable value of land and additions on the property. | Land | Improvement |
|---|---|---|---|---|
| 2024 | $2,922 | $29,917 | $0 | $0 |
| 2023 | $3,259 | $29,568 | $0 | $0 |
| 2022 | $3,215 | $29,568 | $0 | $0 |
| 2021 | $3,265 | $29,568 | $0 | $0 |
| 2020 | $3,290 | $29,568 | $0 | $0 |
| 2019 | $3,009 | $26,234 | $0 | $0 |
| 2018 | $2,971 | $26,234 | $0 | $0 |
| 2017 | $2,993 | $26,234 | $0 | $0 |
| 2016 | $2,803 | $25,650 | $0 | $0 |
| 2015 | $2,803 | $25,650 | $0 | $0 |
| 2014 | $2,748 | $25,650 | $0 | $0 |
| 2013 | -- | $25,650 | $0 | $0 |
Agents Affiliated with this Home
-
Locke Ward

Seller's Agent in 2020
Locke Ward
C H & Company Real Estate
(601) 906-5577
173 Total Sales
-
Shadow Robinson
S
Buyer's Agent in 2020
Shadow Robinson
Next Level Real Estate, LLC
(769) 447-7691
105 Total Sales
Map
Source: MLS United
MLS Number: 1334420
APN: H11I-000002-02440
- 300 Deer Hollow
- 108 Deer Hollow
- 415 Deer Hollow
- 231 Bronson Bend
- 6178 Manship Rd
- 543 Turtle Ln
- 129 Bronson Bend
- 127 Bronson Bend
- 215 Bronson Bend
- 217 Bronson Bend
- 537 Turtle Ln
- 243 Bronson Bend
- 265 Bronson Bend
- 184 Bronson Bend
- 202 Bronson Bend
- 204 Bronson Bend
- 176 Bronson Bend
- 227 Bronson Bend
- 233 Bronson Bend
- 218 Bronson Bend
- 308 Deer Hollow
- 306 Deer Hollow
- 310 Deer Hollow
- 304 Deer Hollow
- 304 Deer Hollow Unit LOT 246
- 312 Deer Park
- 312 Deer Hollow St
- 312 Deer Park Unit 242
- 312 Deer Hollow St Unit 242
- 312 Deer Hollow
- 312 Deer Hollow Unit 242
- 200 Fawn Cir
- 314 Deer Hollow
- 303 Deer Hollow
- 302 Deer Hollow
- 202 Fawn Cir
- 313 Deer Hollow
- 316 Deer Hollow
- 407 Deer Hollow
- 300 Deer Hollow
