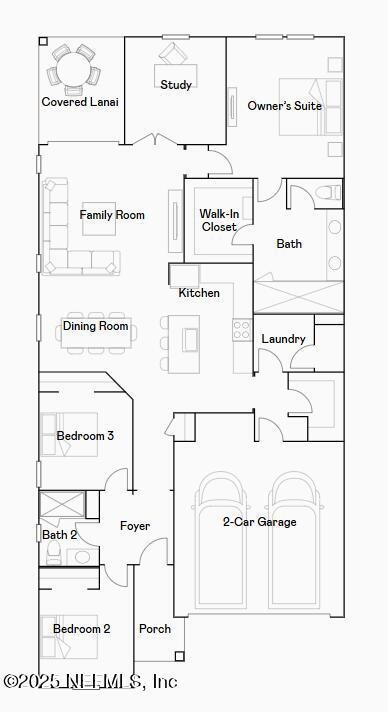
308 Dogleg Run St. Johns, FL 32259
Estimated payment $4,252/month
Highlights
- Golf Course Community
- Under Construction
- Gated Community
- Fitness Center
- Senior Community
- Views of Preserve
About This Home
Move in Ready Now!!
Active Adult, Golf community Lennar Homes Topaz Villa floor plan: 3 beds, 2 baths, study and 2 car garage. Everything's Included® features: White Cabs w/white Quartz kitchen counter tops, 42'' cabinets, Gourmet Kitchen w/Frigidaire® stainless steel appliances: gas range, double ovens, dishwasher, microwave, and refrigerator, Quartz vanities, ceramic wood tile in wet areas and ext into family/dining/halls, top load W/D, window blinds throughout, gas water heater, ceiling fans in bedrms and Family & screened lanai, epoxy garage floor, sprinkler system,1
year builder warranty, dedicated customer service program and 24-hour emergency service.
Townhouse Details
Home Type
- Townhome
Est. Annual Taxes
- $3,931
Year Built
- Built in 2025 | Under Construction
Lot Details
- 5,227 Sq Ft Lot
- Front and Back Yard Sprinklers
- Wooded Lot
HOA Fees
- $691 Monthly HOA Fees
Parking
- 2 Car Attached Garage
- Garage Door Opener
Property Views
- Views of Preserve
- Views of Trees
Home Design
- Wood Frame Construction
- Shingle Roof
Interior Spaces
- 1,891 Sq Ft Home
- 1-Story Property
- Ceiling Fan
- Entrance Foyer
- Family Room
- Dining Room
- Home Office
- Screened Porch
Kitchen
- Breakfast Bar
- Double Convection Oven
- Gas Oven
- Gas Cooktop
- <<microwave>>
- Ice Maker
- Dishwasher
- Kitchen Island
- Disposal
Flooring
- Carpet
- Tile
Bedrooms and Bathrooms
- 3 Bedrooms
- Split Bedroom Floorplan
- Walk-In Closet
- 2 Full Bathrooms
- Shower Only
Laundry
- Dryer
- Washer
Home Security
Utilities
- Central Heating and Cooling System
- Heat Pump System
- Natural Gas Connected
- Gas Water Heater
Additional Features
- Energy-Efficient Windows
- Patio
Listing and Financial Details
- Assessor Parcel Number 0098624600
Community Details
Overview
- Senior Community
- Stillwater Subdivision
- On-Site Maintenance
Amenities
- Clubhouse
Recreation
- Golf Course Community
- Fitness Center
Security
- Gated Community
- Fire and Smoke Detector
Map
Home Values in the Area
Average Home Value in this Area
Property History
| Date | Event | Price | Change | Sq Ft Price |
|---|---|---|---|---|
| 07/09/2025 07/09/25 | Price Changed | $585,275 | +50.5% | $310 / Sq Ft |
| 07/08/2025 07/08/25 | For Sale | $388,975 | -- | $206 / Sq Ft |
Similar Homes in the area
Source: realMLS (Northeast Florida Multiple Listing Service)
MLS Number: 2097463
- 301 Dogleg Run
- 335 Dogleg Run
- 1459 Stillwater Blvd
- 36 Dogleg Run
- 1578 Stillwater Blvd
- 582 Murphys Dr
- 548 Murphys Dr
- 907 Stillwater Blvd
- 823 Stillwater Blvd
- 415 Murphys Dr
- 710 Stillwater Blvd
- 2693 Seneca Dr
- 101 Greenie Bend
- 49 Pathway Ct
- 4701 Cree Ct
- 185 Quail Creek Cir
- 70 Greenie Bend
- 3277 Sequoyah Cir
- 4565 E Seneca Dr
- 105 Weathered Oak Ct
- 738 Stillwater Blvd
- 4937 Blackhawk Dr
- 710 Stillwater Blvd
- 109 Earlston Way
- 71 Stirlingshire Ct
- 218 Thornloe Dr
- 100 N Atherley Rd
- 358 S Hampton Club Way
- 4569 Comanche Trail Blvd
- 156 Tollerton Ave
- 146 Atlas Dr
- 154 Palisade Dr
- 1884 S Landguard Rd
- 255 Richmond Dr
- 23 Jasper Ct
- 29 Ibiza Ct
- 319 Richmond Dr
- 409 Richmond Dr
- 1617 Austin Ln
- 48 Elm Branch Rd






