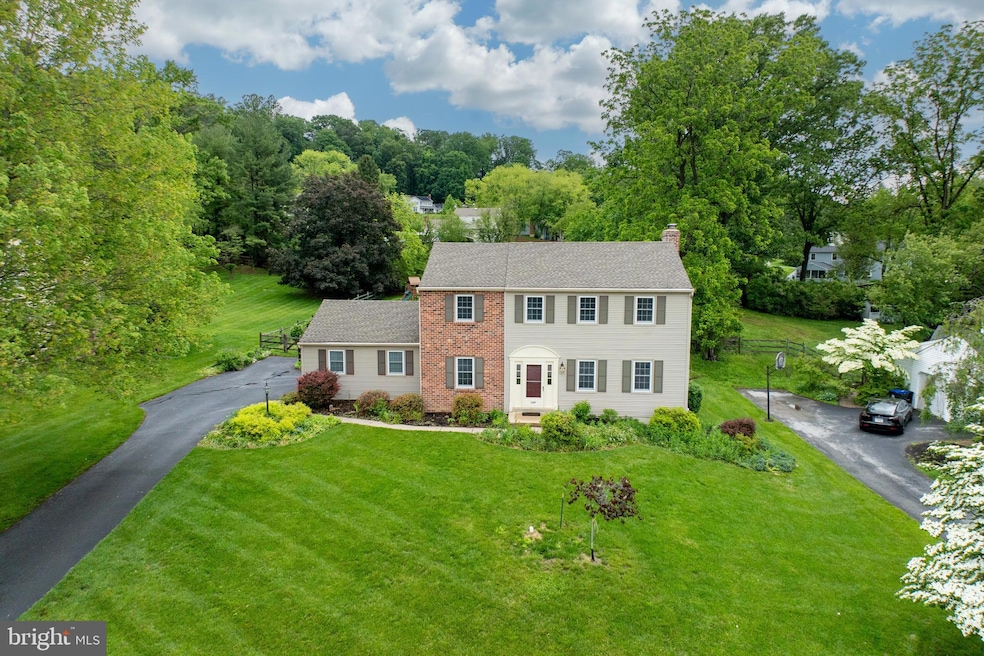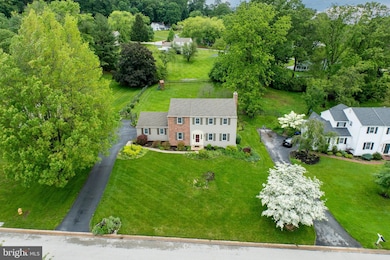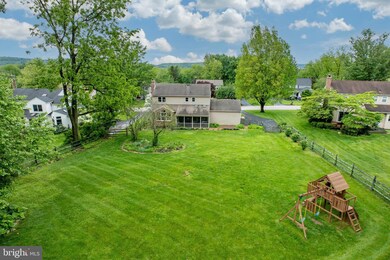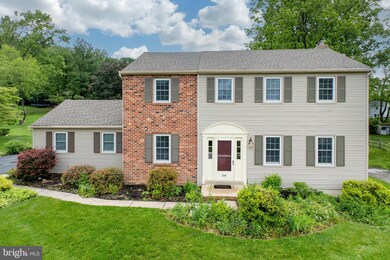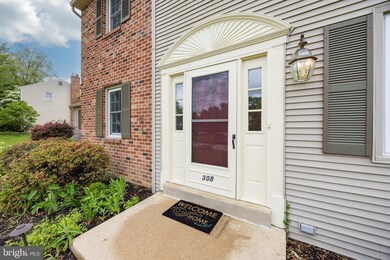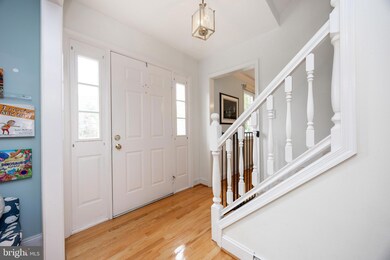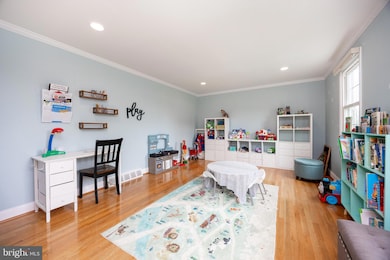
Highlights
- Colonial Architecture
- Wood Flooring
- Upgraded Countertops
- Mary C Howse Elementary School Rated A
- No HOA
- Screened Porch
About This Home
As of June 2025Welcome to this charming colonial home located within Whitford Village, one of Exton’s most sought-after communities, in the award-winning West Chester Area School District. With no HOA fees, public water and sewer, and a prime location close to everything, this home offers comfort, convenience, and character.
Set on a beautifully maintained half-acre lot, the nearly level, fenced-in backyard provides the perfect setting for play, pets, or peaceful evenings. Enjoy it all from the screened-in porch, the perfect spot for morning coffee or unwinding after a long day.
Inside, you’ll find hardwood floors throughout the entire first floor. The front living room, currently used as a playroom, features classic crown molding. The sun-filled family room offers large bay windows with a cozy window seat, recessed lighting, and a gas fireplace. The formal dining room with chair rail and crown molding flows into the spacious eat-in kitchen, complete with ample cabinetry, generous counter space, and a bright skylight. From the kitchen, step directly onto the screened porch for easy indoor-outdoor living. A first-floor laundry room and convenient half bath complete the main level.
Upstairs, the spacious primary suite features a nicely-sized walk-in closet and a private bath with a walk-in shower and radiant heated floors. Three additional bedrooms offer plenty of space, two with carpeting and one with hardwood floors. All bedrooms include ceiling fans for added comfort. A full hall bath and attic access complete the second floor.
Additional highlights include a 2-car garage, a water heater replaced in 2019, and brand new central A/C installed in 2023.
Located just minutes from restaurants, shopping, parks, and major commuter routes, this Whitford Village gem is ready to welcome you home.
Home Details
Home Type
- Single Family
Est. Annual Taxes
- $5,292
Year Built
- Built in 1981
Lot Details
- 0.51 Acre Lot
- Landscaped
Parking
- 2 Car Attached Garage
- 2 Driveway Spaces
- Side Facing Garage
- Garage Door Opener
Home Design
- Colonial Architecture
- Brick Exterior Construction
- Pitched Roof
- Architectural Shingle Roof
- Vinyl Siding
- Concrete Perimeter Foundation
Interior Spaces
- 2,114 Sq Ft Home
- Property has 2 Levels
- Chair Railings
- Crown Molding
- Ceiling Fan
- Skylights
- Recessed Lighting
- Gas Fireplace
- Bay Window
- Family Room
- Living Room
- Dining Room
- Screened Porch
- Unfinished Basement
- Basement Fills Entire Space Under The House
Kitchen
- Eat-In Kitchen
- Gas Oven or Range
- <<builtInMicrowave>>
- Dishwasher
- Upgraded Countertops
- Disposal
Flooring
- Wood
- Carpet
Bedrooms and Bathrooms
- 4 Bedrooms
- En-Suite Primary Bedroom
- En-Suite Bathroom
- Walk-In Closet
Laundry
- Laundry Room
- Laundry on main level
Schools
- Mary C. Howse Elementary School
- Peirce Middle School
- Henderson High School
Utilities
- Forced Air Heating and Cooling System
- Natural Gas Water Heater
- Municipal Trash
Community Details
- No Home Owners Association
- Whitford Village Subdivision
Listing and Financial Details
- Tax Lot 0092
- Assessor Parcel Number 41-04D-0092
Ownership History
Purchase Details
Home Financials for this Owner
Home Financials are based on the most recent Mortgage that was taken out on this home.Purchase Details
Home Financials for this Owner
Home Financials are based on the most recent Mortgage that was taken out on this home.Similar Homes in the area
Home Values in the Area
Average Home Value in this Area
Purchase History
| Date | Type | Sale Price | Title Company |
|---|---|---|---|
| Deed | $703,000 | None Listed On Document | |
| Deed | $219,500 | -- |
Mortgage History
| Date | Status | Loan Amount | Loan Type |
|---|---|---|---|
| Open | $351,000 | New Conventional | |
| Previous Owner | $198,800 | Credit Line Revolving | |
| Previous Owner | $243,870 | Adjustable Rate Mortgage/ARM | |
| Previous Owner | $113,712 | New Conventional | |
| Previous Owner | $150,100 | Credit Line Revolving | |
| Previous Owner | $175,600 | No Value Available |
Property History
| Date | Event | Price | Change | Sq Ft Price |
|---|---|---|---|---|
| 06/27/2025 06/27/25 | Sold | $705,000 | +2.9% | $333 / Sq Ft |
| 05/30/2025 05/30/25 | Pending | -- | -- | -- |
| 05/29/2025 05/29/25 | For Sale | $685,000 | -2.6% | $324 / Sq Ft |
| 08/07/2024 08/07/24 | Sold | $703,000 | +12.5% | $333 / Sq Ft |
| 06/10/2024 06/10/24 | Pending | -- | -- | -- |
| 06/06/2024 06/06/24 | For Sale | $625,000 | -- | $296 / Sq Ft |
Tax History Compared to Growth
Tax History
| Year | Tax Paid | Tax Assessment Tax Assessment Total Assessment is a certain percentage of the fair market value that is determined by local assessors to be the total taxable value of land and additions on the property. | Land | Improvement |
|---|---|---|---|---|
| 2024 | $5,132 | $177,030 | $38,910 | $138,120 |
| 2023 | $4,904 | $177,030 | $38,910 | $138,120 |
| 2022 | $4,837 | $177,030 | $38,910 | $138,120 |
| 2021 | $4,767 | $177,030 | $38,910 | $138,120 |
| 2020 | $4,735 | $177,030 | $38,910 | $138,120 |
| 2019 | $4,667 | $177,030 | $38,910 | $138,120 |
| 2018 | $4,562 | $177,030 | $38,910 | $138,120 |
| 2017 | $4,459 | $177,030 | $38,910 | $138,120 |
| 2016 | $3,813 | $177,030 | $38,910 | $138,120 |
| 2015 | $3,813 | $177,030 | $38,910 | $138,120 |
| 2014 | $3,813 | $177,030 | $38,910 | $138,120 |
Agents Affiliated with this Home
-
Sigal Waters

Seller's Agent in 2025
Sigal Waters
VRA Realty
(484) 888-4804
51 Total Sales
-
Jon Christopher

Buyer's Agent in 2025
Jon Christopher
Christopher Real Estate Services
(267) 342-1856
237 Total Sales
-
Bill Gero

Seller's Agent in 2024
Bill Gero
RE/MAX
(610) 363-4088
15 Total Sales
Map
Source: Bright MLS
MLS Number: PACT2098600
APN: 41-04D-0092.0000
- 341 S Balderston Dr
- 405 Edgewood Dr
- 572 W Saxony Dr
- 77 Buttonwood Dr
- 315 Oak Ln W
- 360 Long Ridge Ln
- 402 Howell Rd
- 210 Cambridge Chase
- 240 Biddle Dr
- 224 Fox Run
- 456 Creekside Dr
- 104 Brookhollow Dr
- 327 Old Kings Hwy
- 106 Noel Cir
- 333 Old Kings Hwy
- 509 W Uwchlan Ave
- 440 Creekside Dr
- 101 Viewpoint Dr
- 7 Foxcroft Dr
- 416 Devon Dr
