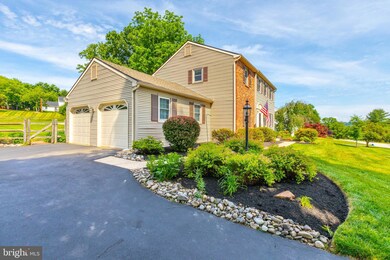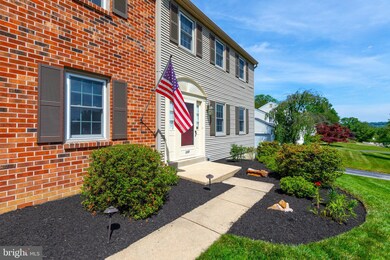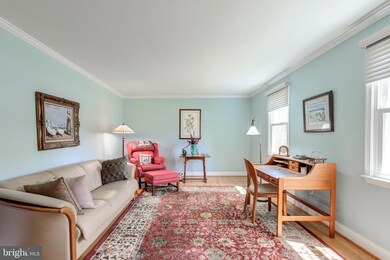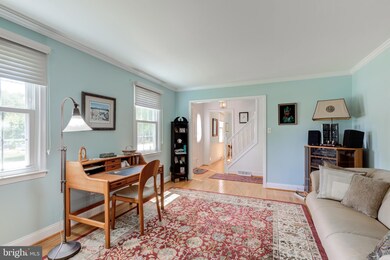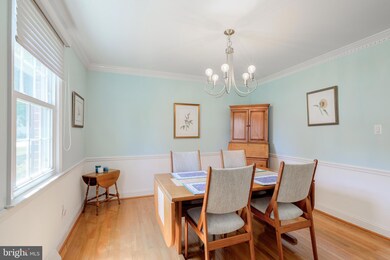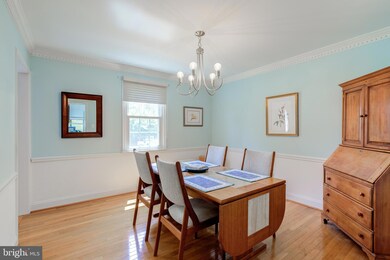
Highlights
- Colonial Architecture
- Wood Flooring
- Family Room Off Kitchen
- Mary C Howse Elementary School Rated A
- No HOA
- Porch
About This Home
As of June 2025This Colonial-style home is perfectly situated in the desirable Whitford Village neighborhood, nestled on a cul-de-sac street. The property boasts a charming exterior and an array of interior features designed for comfort and style. Entry with beautiful hardwood flooring, Living Room features hardwood flooring and elegant crown molding, Dining Room with hardwood flooring, chair rail, and crown molding, perfect for formal gatherings, Kitchen with hardwood flooring, updated sleek quartz countertops, a stylish tile backsplash, modern appliances, and recessed lighting, Great Room is good sized for entertaining guest with hardwood flooring, gas fireplace, and large bay windows that offers a beautiful view of the backyard, hallway Powder Room, Laundry Room includes an additional pantry cabinet for extra storage, Screened in Porch off the kitchen ideal for entertaining, with a view of the fenced backyard, and a Two car garage with door openers completes this level. Second Level: Hallway with updated hardwood flooring, Main Bedroom suite with carpeting, ceiling fan, walk-in closet, updated main bathroom with tile floor with radiating heating, shower stall and vanity sink, back Bedroom carpeted, ceiling fan and closet, Office/Bedroom carpeted, with a ceiling fan and closet, offering flexibility as a home office or extra bedroom, front Bedroom with hardwood flooring, ceiling fan and closet, additional Hallway closet for extra storage. pulldown stairs access located in the hallway for attic access. Lower-level unfinished basement offering potential to suit your needs. The fenced backyard is perfect for summer BBQs and outdoor entertainment. Beautiful landscaping enhances the overall charm of the property. Convenient to Exton Shopping, Restaurants, Exton Park & access to the Chester Valley Trail, SEPTA Whitford or Exton Train Stations, Rt 30 Business, Rt 100, & Rt 30 Bypass to Rt 202. Do not Miss this, Beauty!
Last Agent to Sell the Property
RE/MAX Professional Realty License #RS182510L Listed on: 06/06/2024

Home Details
Home Type
- Single Family
Est. Annual Taxes
- $5,131
Year Built
- Built in 1981
Lot Details
- 0.51 Acre Lot
- Landscaped
Parking
- 2 Car Attached Garage
- Garage Door Opener
- Driveway
Home Design
- Colonial Architecture
- Brick Exterior Construction
- Pitched Roof
- Vinyl Siding
- Concrete Perimeter Foundation
Interior Spaces
- 2,114 Sq Ft Home
- Property has 2 Levels
- Ceiling Fan
- Gas Fireplace
- Family Room Off Kitchen
- Dining Area
- Basement Fills Entire Space Under The House
- Eat-In Kitchen
- Laundry on main level
Flooring
- Wood
- Carpet
Bedrooms and Bathrooms
- 4 Bedrooms
Outdoor Features
- Porch
Utilities
- Forced Air Heating and Cooling System
- Natural Gas Water Heater
Community Details
- No Home Owners Association
- Whitford Village Subdivision
Listing and Financial Details
- Tax Lot 0092
- Assessor Parcel Number 41-04D-0092
Ownership History
Purchase Details
Home Financials for this Owner
Home Financials are based on the most recent Mortgage that was taken out on this home.Purchase Details
Home Financials for this Owner
Home Financials are based on the most recent Mortgage that was taken out on this home.Similar Homes in the area
Home Values in the Area
Average Home Value in this Area
Purchase History
| Date | Type | Sale Price | Title Company |
|---|---|---|---|
| Deed | $703,000 | None Listed On Document | |
| Deed | $219,500 | -- |
Mortgage History
| Date | Status | Loan Amount | Loan Type |
|---|---|---|---|
| Open | $351,000 | New Conventional | |
| Previous Owner | $198,800 | Credit Line Revolving | |
| Previous Owner | $243,870 | Adjustable Rate Mortgage/ARM | |
| Previous Owner | $113,712 | New Conventional | |
| Previous Owner | $150,100 | Credit Line Revolving | |
| Previous Owner | $175,600 | No Value Available |
Property History
| Date | Event | Price | Change | Sq Ft Price |
|---|---|---|---|---|
| 06/27/2025 06/27/25 | Sold | $705,000 | +2.9% | $333 / Sq Ft |
| 05/30/2025 05/30/25 | Pending | -- | -- | -- |
| 05/29/2025 05/29/25 | For Sale | $685,000 | -2.6% | $324 / Sq Ft |
| 08/07/2024 08/07/24 | Sold | $703,000 | +12.5% | $333 / Sq Ft |
| 06/10/2024 06/10/24 | Pending | -- | -- | -- |
| 06/06/2024 06/06/24 | For Sale | $625,000 | -- | $296 / Sq Ft |
Tax History Compared to Growth
Tax History
| Year | Tax Paid | Tax Assessment Tax Assessment Total Assessment is a certain percentage of the fair market value that is determined by local assessors to be the total taxable value of land and additions on the property. | Land | Improvement |
|---|---|---|---|---|
| 2024 | $5,132 | $177,030 | $38,910 | $138,120 |
| 2023 | $4,904 | $177,030 | $38,910 | $138,120 |
| 2022 | $4,837 | $177,030 | $38,910 | $138,120 |
| 2021 | $4,767 | $177,030 | $38,910 | $138,120 |
| 2020 | $4,735 | $177,030 | $38,910 | $138,120 |
| 2019 | $4,667 | $177,030 | $38,910 | $138,120 |
| 2018 | $4,562 | $177,030 | $38,910 | $138,120 |
| 2017 | $4,459 | $177,030 | $38,910 | $138,120 |
| 2016 | $3,813 | $177,030 | $38,910 | $138,120 |
| 2015 | $3,813 | $177,030 | $38,910 | $138,120 |
| 2014 | $3,813 | $177,030 | $38,910 | $138,120 |
Agents Affiliated with this Home
-
Sigal Waters

Seller's Agent in 2025
Sigal Waters
VRA Realty
(484) 888-4804
52 Total Sales
-
Jon Christopher

Buyer's Agent in 2025
Jon Christopher
Christopher Real Estate Services
(267) 342-1856
237 Total Sales
-
Bill Gero

Seller's Agent in 2024
Bill Gero
RE/MAX
(610) 363-4088
15 Total Sales
Map
Source: Bright MLS
MLS Number: PACT2067152
APN: 41-04D-0092.0000
- 341 S Balderston Dr
- 405 Edgewood Dr
- 572 W Saxony Dr
- 77 Buttonwood Dr
- 315 Oak Ln W
- 360 Long Ridge Ln
- 402 Howell Rd
- 210 Cambridge Chase
- 240 Biddle Dr
- 224 Fox Run
- 456 Creekside Dr
- 104 Brookhollow Dr
- 327 Old Kings Hwy
- 106 Noel Cir
- 333 Old Kings Hwy
- 509 W Uwchlan Ave
- 440 Creekside Dr
- 101 Viewpoint Dr
- 7 Foxcroft Dr
- 416 Devon Dr

