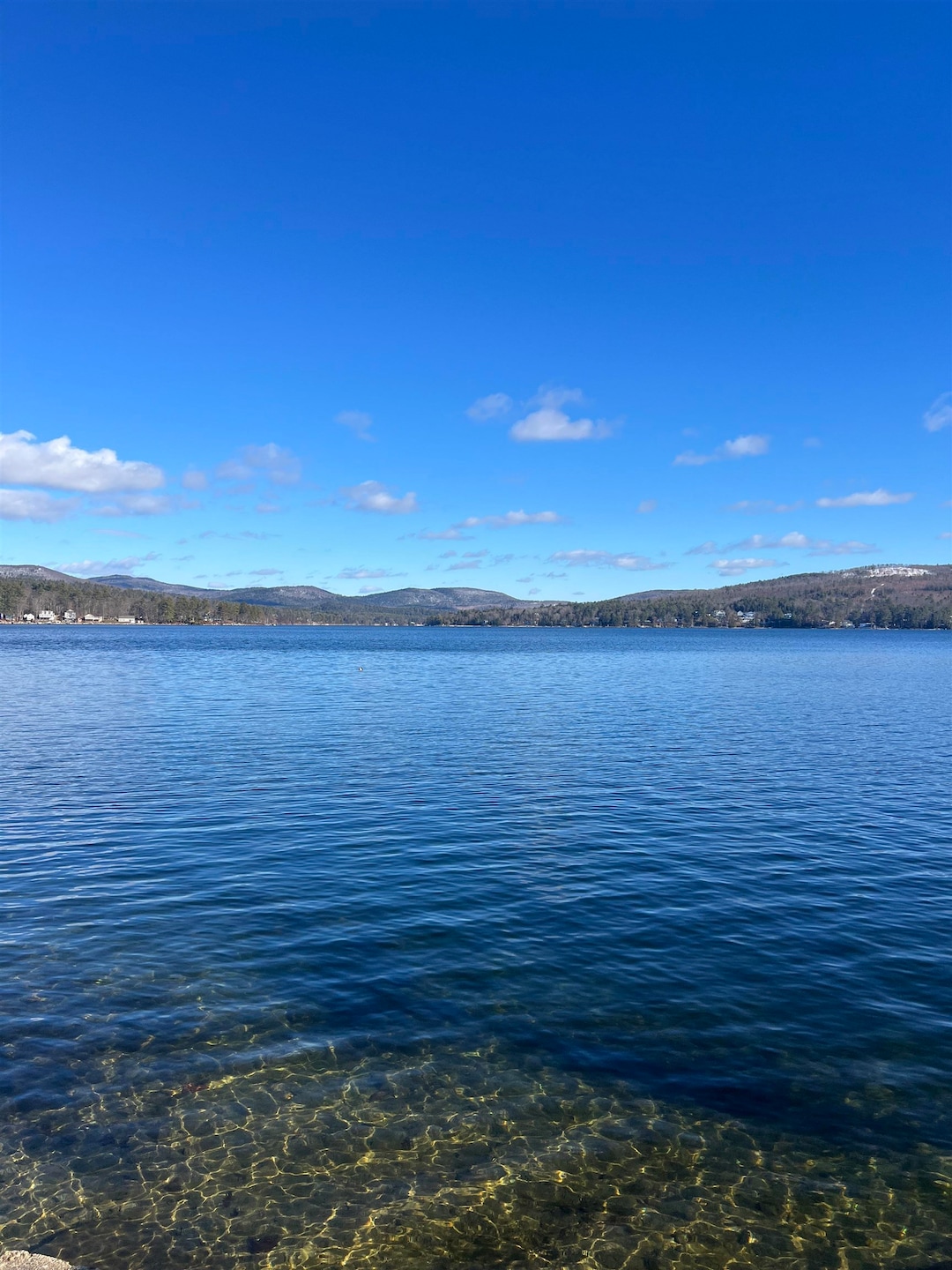
308 Merrymeeting Rd New Durham, NH 03855
Highlights
- Lake Front
- Hot Water Heating System
- High Speed Internet
- Raised Ranch Architecture
- 2 Car Garage
About This Home
As of December 2024Sprawling 3-bedroom, 3-bathroom ranch boasting breathtaking views of Merrymeeting Lake and 55 feet of private waterfront! This home features spacious living areas, large windows that perfectly frame the lake's beauty, and direct access to swimming, boating, and fishing. Whether you're looking for a year-round residence or a serene vacation retreat, this property offers the perfect blend of comfort and natural splendor.
Last Agent to Sell the Property
BHHS Verani Seacoast Brokerage Phone: 603-520-4887 License #069189 Listed on: 12/02/2024

Home Details
Home Type
- Single Family
Est. Annual Taxes
- $9,882
Year Built
- Built in 1940
Lot Details
- 0.52 Acre Lot
- Lake Front
- Property fronts a private road
- Lot Sloped Up
- Property is zoned RAR
Parking
- 2 Car Garage
Home Design
- Raised Ranch Architecture
- Concrete Foundation
- Wood Frame Construction
- Shingle Roof
- Vinyl Siding
Interior Spaces
- 2-Story Property
- Lake Views
Bedrooms and Bathrooms
- 3 Bedrooms
Partially Finished Basement
- Walk-Out Basement
- Basement Storage
- Natural lighting in basement
Outdoor Features
- Access To Lake
Utilities
- Hot Water Heating System
- 200+ Amp Service
- Private Water Source
- Drilled Well
- Septic Tank
- Private Sewer
- Leach Field
- High Speed Internet
- Phone Available
- Cable TV Available
Listing and Financial Details
- Legal Lot and Block 017 / 027
Ownership History
Purchase Details
Home Financials for this Owner
Home Financials are based on the most recent Mortgage that was taken out on this home.Purchase Details
Home Financials for this Owner
Home Financials are based on the most recent Mortgage that was taken out on this home.Similar Homes in the area
Home Values in the Area
Average Home Value in this Area
Purchase History
| Date | Type | Sale Price | Title Company |
|---|---|---|---|
| Warranty Deed | $930,000 | None Available | |
| Warranty Deed | $930,000 | None Available | |
| Warranty Deed | $900,000 | None Available | |
| Warranty Deed | $900,000 | None Available |
Mortgage History
| Date | Status | Loan Amount | Loan Type |
|---|---|---|---|
| Open | $744,000 | Purchase Money Mortgage | |
| Closed | $744,000 | Purchase Money Mortgage | |
| Previous Owner | $40,000 | Unknown |
Property History
| Date | Event | Price | Change | Sq Ft Price |
|---|---|---|---|---|
| 12/02/2024 12/02/24 | Sold | $930,000 | -2.1% | $325 / Sq Ft |
| 12/02/2024 12/02/24 | Pending | -- | -- | -- |
| 12/02/2024 12/02/24 | For Sale | $950,000 | +5.6% | $332 / Sq Ft |
| 08/28/2024 08/28/24 | Sold | $900,000 | +12.6% | $315 / Sq Ft |
| 08/03/2024 08/03/24 | Pending | -- | -- | -- |
| 07/24/2024 07/24/24 | For Sale | $799,000 | -- | $280 / Sq Ft |
Tax History Compared to Growth
Tax History
| Year | Tax Paid | Tax Assessment Tax Assessment Total Assessment is a certain percentage of the fair market value that is determined by local assessors to be the total taxable value of land and additions on the property. | Land | Improvement |
|---|---|---|---|---|
| 2024 | $10,716 | $551,500 | $274,500 | $277,000 |
| 2023 | $10,102 | $505,100 | $274,500 | $230,600 |
| 2022 | $9,051 | $505,100 | $274,500 | $230,600 |
| 2021 | $9,021 | $505,100 | $274,500 | $230,600 |
| 2020 | $8,526 | $505,100 | $274,500 | $230,600 |
| 2019 | $7,598 | $320,300 | $145,800 | $174,500 |
| 2018 | $7,491 | $320,800 | $145,800 | $175,000 |
| 2017 | $7,385 | $320,800 | $145,800 | $175,000 |
| 2016 | $7,301 | $320,800 | $145,800 | $175,000 |
| 2015 | $7,106 | $320,800 | $145,800 | $175,000 |
| 2014 | $8,198 | $375,200 | $159,300 | $215,900 |
| 2013 | $8,442 | $375,200 | $159,300 | $215,900 |
Agents Affiliated with this Home
-
Adam Dow

Seller's Agent in 2024
Adam Dow
KW Coastal and Lakes & Mountains Realty/Wolfeboro
(603) 867-7311
37 in this area
1,224 Total Sales
-
Kate Copplestone

Seller's Agent in 2024
Kate Copplestone
BHHS Verani Seacoast
(603) 520-4887
2 in this area
35 Total Sales
Map
Source: PrimeMLS
MLS Number: 5023558
APN: NDUR-000119-000000-000017-000027
- 8 Marsh Hill Rd
- 51 Bear Pond Rd
- 409 Powder Mill Rd
- Lot 17 Baxter
- Lot 1 N Shore Rd
- 00 Marsha
- 0 Innsbruck Dr Unit 5049882
- 0 Innsbruck Dr Unit 5049880
- 0 Innsbruck Dr Unit 5049719
- 0 Innsbruck Dr Unit 5049706
- 0 Innsbruck Dr Unit 5024695
- lot 84 Franconia Dr
- Lot 26-2 Brackett Rd
- 352 S Shore Rd
- 363 S Shore Rd
- 6 Suncook Valley Rd
- 222 Main St
- 29 Main St
- 392 S Shore Rd
- 119 Main St
