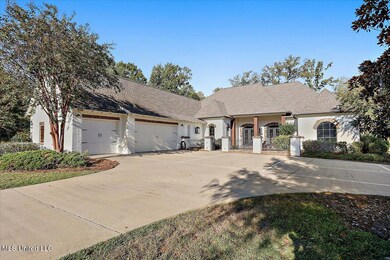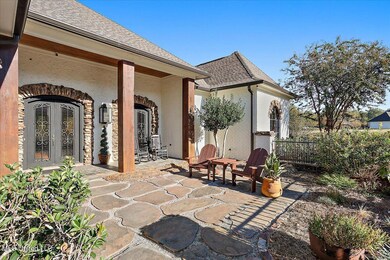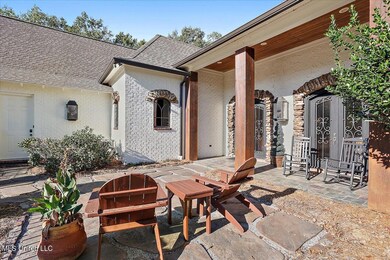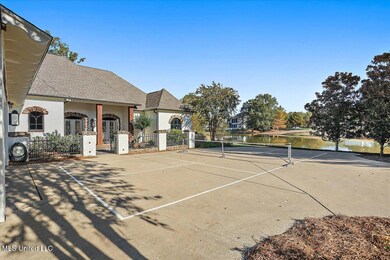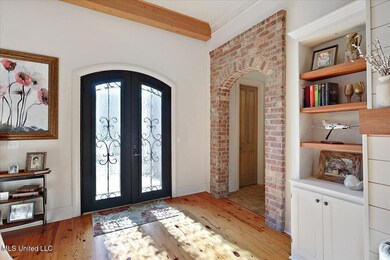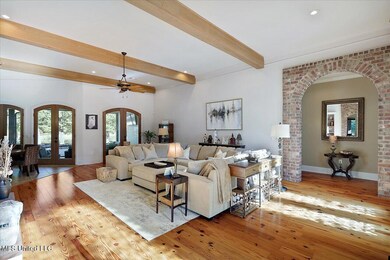
308 Partridge Cove Brandon, MS 39047
Estimated payment $4,961/month
Highlights
- Fishing
- Home fronts a pond
- Fireplace in Hearth Room
- Northshore Elementary School Rated A
- Gated Community
- Wood Flooring
About This Home
WATERFRONT! SINGLE STORY! Rare opportunity to own a home in the highly sought after Fountains of Northshore! This beautiful home sits on 2 quiet acres at the end of a cul-de-sac with views of 2 private lakes. Owners have meticulously maintained this exceptional floorplan with 3 large bedrooms, each with their own bathrooms. There is also an additional room perfect for an office or home gym with picture perfect views. Enjoy your morning coffee on one of the 2 large screened porches, each with views of the lake, listening to the relaxing sounds of the water feature. The living area includes the formal living room, keeping room with gas stone fireplace, large dining room and kitchen with an 8 foot island sure to impress. The master is secluded on its own end of the house with beautiful travertine flooring in the bath with a roman shower, jetted tub, separate vanities and a huge open concept closet. The master also has a private sunporch with a swinging bed! The 2 guest bedrooms have their own private full baths, walk-in closets and share a large screen porch. The 3 car garage has tons of storage space including a 10'x30' storage area/shop and stairway access to a floored attic. There is even a full size pickleball court right out your front door! The owners did not spare with upgrades and details. Schedule a showing today, don't miss the chance to make this amazing property your own.
Home Details
Home Type
- Single Family
Est. Annual Taxes
- $6,102
Year Built
- Built in 2005
Lot Details
- 2.1 Acre Lot
- Home fronts a pond
- Cul-De-Sac
- Dog Run
- Wrought Iron Fence
- Partially Fenced Property
- Private Yard
HOA Fees
- $100 Monthly HOA Fees
Parking
- 3 Car Attached Garage
Home Design
- Brick Exterior Construction
- Pillar, Post or Pier Foundation
- Slab Foundation
- Architectural Shingle Roof
Interior Spaces
- 4,360 Sq Ft Home
- 1-Story Property
- Built-In Features
- Crown Molding
- Beamed Ceilings
- Ceiling Fan
- Multiple Fireplaces
- Fireplace in Hearth Room
- Gas Fireplace
- Den with Fireplace
- Screened Porch
Kitchen
- Walk-In Pantry
- Double Oven
- Gas Range
- Microwave
- Ice Maker
- Dishwasher
- Wine Refrigerator
- Stainless Steel Appliances
- Kitchen Island
- Granite Countertops
- Disposal
- Pot Filler
Flooring
- Wood
- Tile
Bedrooms and Bathrooms
- 3 Bedrooms
- Split Bedroom Floorplan
- Walk-In Closet
- Double Vanity
- Hydromassage or Jetted Bathtub
- Separate Shower
Laundry
- Laundry Room
- Laundry on main level
- Sink Near Laundry
Home Security
- Home Security System
- Smart Thermostat
- Fire and Smoke Detector
Outdoor Features
- Glass Enclosed
- Rain Gutters
Schools
- Northshore Elementary School
- Northwest Rankin Middle School
- Northwest Rankin High School
Utilities
- Cooling System Powered By Gas
- Central Heating and Cooling System
- Natural Gas Connected
- Water Purifier
- Private Sewer
- High Speed Internet
- Cable TV Available
Listing and Financial Details
- Assessor Parcel Number I13e-000001-00130
Community Details
Overview
- Association fees include ground maintenance, management
- Fountains Of Northshore Subdivision
- The community has rules related to covenants, conditions, and restrictions
Recreation
- Fishing
Security
- Gated Community
Map
Home Values in the Area
Average Home Value in this Area
Tax History
| Year | Tax Paid | Tax Assessment Tax Assessment Total Assessment is a certain percentage of the fair market value that is determined by local assessors to be the total taxable value of land and additions on the property. | Land | Improvement |
|---|---|---|---|---|
| 2024 | $6,102 | $59,443 | $0 | $0 |
| 2023 | $5,627 | $55,032 | $0 | $0 |
| 2022 | $5,544 | $55,032 | $0 | $0 |
| 2021 | $5,544 | $55,032 | $0 | $0 |
| 2020 | $5,544 | $55,032 | $0 | $0 |
| 2019 | $5,057 | $49,157 | $0 | $0 |
| 2018 | $4,958 | $49,157 | $0 | $0 |
| 2017 | $4,958 | $49,157 | $0 | $0 |
| 2016 | $4,586 | $47,915 | $0 | $0 |
| 2015 | $4,586 | $47,915 | $0 | $0 |
| 2014 | $4,484 | $47,915 | $0 | $0 |
| 2013 | -- | $47,915 | $0 | $0 |
Property History
| Date | Event | Price | Change | Sq Ft Price |
|---|---|---|---|---|
| 05/14/2025 05/14/25 | Pending | -- | -- | -- |
| 04/03/2025 04/03/25 | For Sale | $820,000 | +45.1% | $188 / Sq Ft |
| 07/27/2018 07/27/18 | Sold | -- | -- | -- |
| 07/16/2018 07/16/18 | Pending | -- | -- | -- |
| 04/10/2018 04/10/18 | For Sale | $565,000 | -- | $144 / Sq Ft |
Purchase History
| Date | Type | Sale Price | Title Company |
|---|---|---|---|
| Warranty Deed | -- | -- |
Mortgage History
| Date | Status | Loan Amount | Loan Type |
|---|---|---|---|
| Open | $300,000 | New Conventional | |
| Closed | $379,753 | New Conventional |
Similar Homes in Brandon, MS
Source: MLS United
MLS Number: 4108864
APN: I13E-000001-00130
- 0 Fountains Cove Unit 4113281
- 669 Bearing Way
- 744 Bearing Way
- 732 Bearing Way
- 1235 Cutter Ln
- 1310 Ballast Way
- 746 Bearing Way
- 802 Trawler Cir
- 804 Trawler Cir
- 676 Bearing Way
- 714 Bearing Way
- 0 N Shore Pkwy
- 0 Burnett Dr
- 702 Bearing Way
- 118 Northwind Dr
- 230 Lighthouse Ln
- 171 Northwind Dr
- 229 Reservoir Way
- 618 N Harbor Dr
- 530 Beacon Cove

