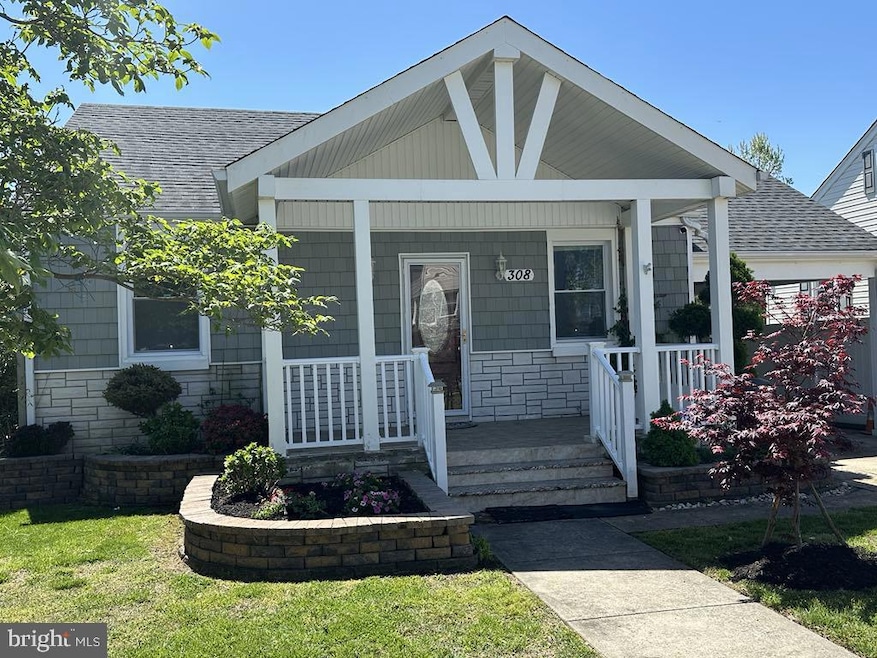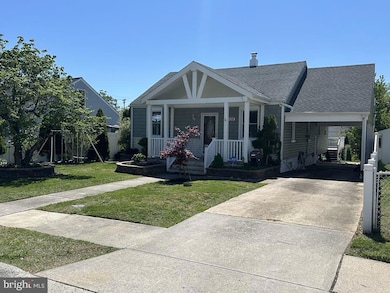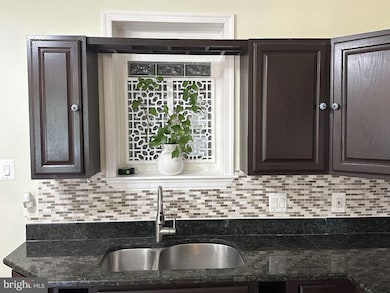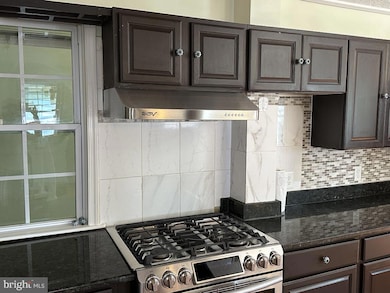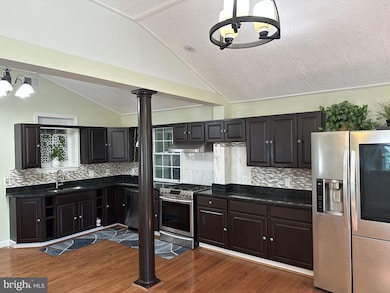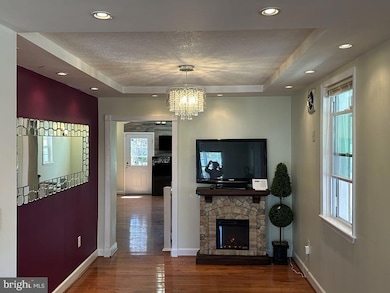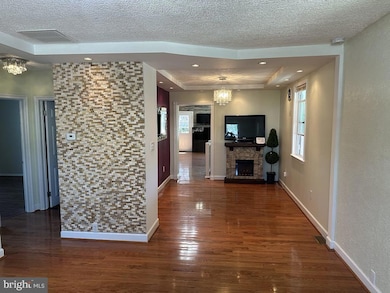308 Pinewood Rd Dundalk, MD 21222
Estimated payment $1,928/month
Total Views
13,929
3
Beds
3
Baths
2,010
Sq Ft
$167
Price per Sq Ft
Highlights
- Cape Cod Architecture
- Level Entry For Accessibility
- Heat Pump System
- No HOA
- Central Air
About This Home
Step into style and comfort with this beautifully renovated and well-maintained home! From the gorgeous updated kitchen to the spacious entertainment area, every detail is designed for modern living and timeless charm.
Whether you're hosting guests or enjoying a quiet night in, this home offers the perfect setting for both.
Schedule your showing today — your dream home is just a visit away!
Home Details
Home Type
- Single Family
Est. Annual Taxes
- $1,955
Year Built
- Built in 1943
Parking
- Driveway
Home Design
- Cape Cod Architecture
- Slab Foundation
- Vinyl Siding
Interior Spaces
- 2,010 Sq Ft Home
- Property has 2.5 Levels
- Basement
- Connecting Stairway
Bedrooms and Bathrooms
- 3 Main Level Bedrooms
- 3 Full Bathrooms
Schools
- General John Stricker Middle School
- Patapsco High & Center For Arts
Utilities
- Central Air
- Heat Pump System
- Natural Gas Water Heater
Additional Features
- Level Entry For Accessibility
- 7,200 Sq Ft Lot
Community Details
- No Home Owners Association
- Gray Manor Subdivision
Listing and Financial Details
- Tax Lot 157
- Assessor Parcel Number 04121208067120
Map
Create a Home Valuation Report for This Property
The Home Valuation Report is an in-depth analysis detailing your home's value as well as a comparison with similar homes in the area
Home Values in the Area
Average Home Value in this Area
Tax History
| Year | Tax Paid | Tax Assessment Tax Assessment Total Assessment is a certain percentage of the fair market value that is determined by local assessors to be the total taxable value of land and additions on the property. | Land | Improvement |
|---|---|---|---|---|
| 2025 | $3,192 | $183,700 | -- | -- |
| 2024 | $3,192 | $161,300 | $0 | $0 |
| 2023 | $1,247 | $138,900 | $49,200 | $89,700 |
| 2022 | $2,066 | $135,033 | $0 | $0 |
| 2021 | $2,410 | $131,167 | $0 | $0 |
| 2020 | $2,410 | $127,300 | $49,200 | $78,100 |
| 2019 | $2,199 | $126,433 | $0 | $0 |
| 2018 | $2,089 | $125,567 | $0 | $0 |
| 2017 | $1,965 | $124,700 | $0 | $0 |
| 2016 | $2,189 | $120,833 | $0 | $0 |
| 2015 | $2,189 | $116,967 | $0 | $0 |
| 2014 | $2,189 | $113,100 | $0 | $0 |
Source: Public Records
Property History
| Date | Event | Price | List to Sale | Price per Sq Ft |
|---|---|---|---|---|
| 09/19/2025 09/19/25 | Price Changed | $335,000 | -2.9% | $167 / Sq Ft |
| 08/12/2025 08/12/25 | For Sale | $345,000 | -- | $172 / Sq Ft |
Source: Bright MLS
Purchase History
| Date | Type | Sale Price | Title Company |
|---|---|---|---|
| Deed | $130,000 | -- |
Source: Public Records
Source: Bright MLS
MLS Number: MDBC2136902
APN: 12-1208067120
Nearby Homes
- 2703 Southbrook Rd
- 2823 Plainfield Rd
- 214 Parkwood Rd
- 200 Pinewood Rd
- 2602 Page Dr
- 2527 Mccomas Ave
- 2608 Ambler Rd
- 217 S Woodwell Rd
- 8103 Gray Haven Rd
- 8110 N Boundary Rd
- 6 Parkwood Rd
- 8127 Park Haven Rd
- 8123 Mid Haven Rd
- 8125 Mid Haven Rd
- 7839 Harold Rd
- 7545 Ives Ln
- 8144 Gray Haven Rd
- 8146 Gray Haven Rd
- 1894 Church Rd
- 1637 Manor Rd
- 224 Pinewood Rd
- 2845 Plainfield Rd
- 429 Oakwood Rd
- 7900 N Boundary Rd
- 217 Parkwood Rd
- 8059 Gray Haven Rd
- 7900 North Boundary Rd
- 7819 Wise Ave Unit B
- 3000 Wallford Dr
- 8125 Mid Haven Rd
- 1629 Searles Rd
- 7423 Holabird Ave
- 8079 Wallace Rd
- 7459 School Ave
- 2015 Dineen Dr
- 2008 Ewald Ave
- 2025 Dineen Dr
- 1964 Guy Way
- 1918 Haselmere Rd
- 7402 School Ave
