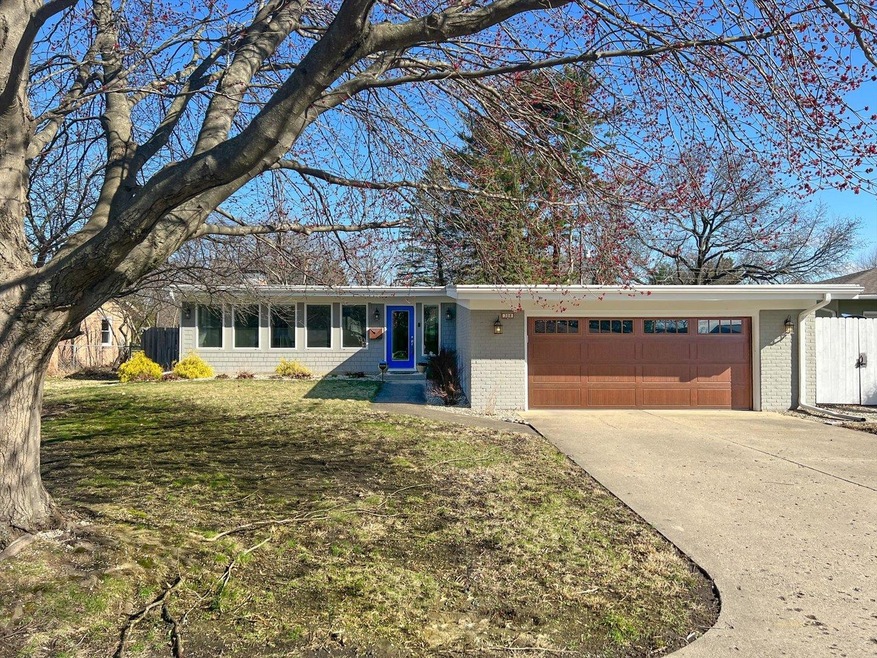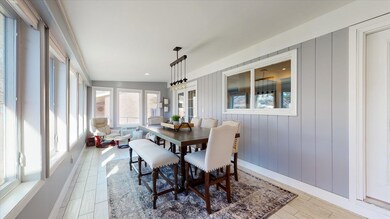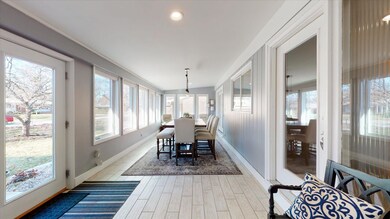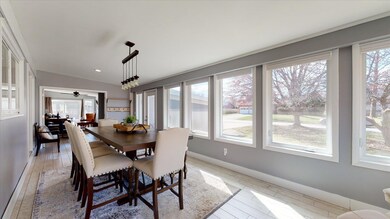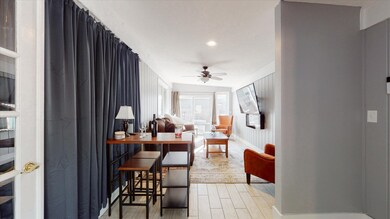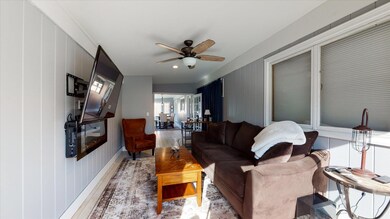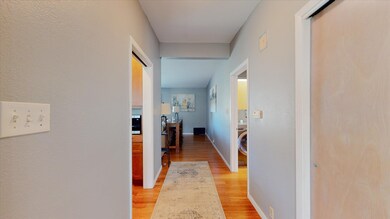
308 Sunnycrest Ct W Urbana, IL 61801
Southeast Urbana NeighborhoodEstimated Value: $230,000 - $299,375
Highlights
- Vaulted Ceiling
- Wood Flooring
- Fenced Yard
- Ranch Style House
- Formal Dining Room
- Cul-De-Sac
About This Home
As of April 2022Located on a quiet cul-de-sac in a fabulous Urbana location, this ranch home features a perfect blend of updates and mid-century charm. A modern sleek exterior and a bright front door greet you and you enter into a recently remodeled veranda that has been converted into additional living space. With tile flooring and tons of windows, this area is partitioned with french doors and can be used for a variety of purposes including a dining area, den, or home office space. Hardwood flooring flows through the rest of the house with the kitchen at the center featuring upgraded cabinets, quartz countertops, and stainless appliances including a wine fridge. Dining area and living room flow together and feature cathedral ceilings and a woodburning fireplace with stone hearth. Sliding doors lead into the fenced-in backyard with patio and firepit. The master bedroom hosts a full attached bathroom with charming vintage mosaic tile. The two additional bedrooms, one with built-in bookcases, share a hall bathroom. Convenient to parks, bus routes, U of I, and more! Pre-inspection on file.
Last Agent to Sell the Property
Pathway Realty, PLLC License #471021839 Listed on: 03/28/2022
Home Details
Home Type
- Single Family
Est. Annual Taxes
- $4,473
Year Built
- Built in 1960
Lot Details
- 9,583 Sq Ft Lot
- Lot Dimensions are 72x138
- Cul-De-Sac
- Fenced Yard
Parking
- 2 Car Attached Garage
- No Garage
- Driveway
- Parking Included in Price
Home Design
- Ranch Style House
- Block Foundation
- Rubber Roof
- Radon Mitigation System
Interior Spaces
- 1,903 Sq Ft Home
- Built-In Features
- Vaulted Ceiling
- Ceiling Fan
- Wood Burning Fireplace
- French Doors
- Family Room
- Living Room with Fireplace
- Formal Dining Room
- Wood Flooring
- Crawl Space
- Unfinished Attic
Kitchen
- Range with Range Hood
- Microwave
- Dishwasher
- Disposal
Bedrooms and Bathrooms
- 3 Bedrooms
- 3 Potential Bedrooms
- Bathroom on Main Level
- 2 Full Bathrooms
Laundry
- Laundry Room
- Laundry on main level
- Dryer
- Washer
Home Security
- Home Security System
- Carbon Monoxide Detectors
Outdoor Features
- Patio
- Fire Pit
Schools
- Wiley Elementary School
- Urbana Middle School
- Urbana High School
Utilities
- Central Air
- Two Cooling Systems Mounted To A Wall/Window
- Heat Pump System
- 200+ Amp Service
Community Details
- Sunnycrest Subdivision
Listing and Financial Details
- Homeowner Tax Exemptions
Ownership History
Purchase Details
Home Financials for this Owner
Home Financials are based on the most recent Mortgage that was taken out on this home.Purchase Details
Home Financials for this Owner
Home Financials are based on the most recent Mortgage that was taken out on this home.Similar Homes in Urbana, IL
Home Values in the Area
Average Home Value in this Area
Purchase History
| Date | Buyer | Sale Price | Title Company |
|---|---|---|---|
| Reda Jason G | $133,000 | None Available | |
| Mumford Kevin James | $125,000 | None Available |
Mortgage History
| Date | Status | Borrower | Loan Amount |
|---|---|---|---|
| Open | Reda Jason G | $106,400 | |
| Previous Owner | Mumford Kevin James | $20,000 | |
| Previous Owner | Mumford Kevin James | $100,000 | |
| Previous Owner | Mendelson Jordana Sue | $75,000 |
Property History
| Date | Event | Price | Change | Sq Ft Price |
|---|---|---|---|---|
| 04/14/2022 04/14/22 | Sold | $260,000 | +15.6% | $137 / Sq Ft |
| 03/31/2022 03/31/22 | Pending | -- | -- | -- |
| 03/28/2022 03/28/22 | For Sale | $225,000 | +69.2% | $118 / Sq Ft |
| 07/12/2016 07/12/16 | Sold | $133,000 | -11.3% | $91 / Sq Ft |
| 05/28/2016 05/28/16 | Pending | -- | -- | -- |
| 04/29/2016 04/29/16 | For Sale | $149,900 | -- | $103 / Sq Ft |
Tax History Compared to Growth
Tax History
| Year | Tax Paid | Tax Assessment Tax Assessment Total Assessment is a certain percentage of the fair market value that is determined by local assessors to be the total taxable value of land and additions on the property. | Land | Improvement |
|---|---|---|---|---|
| 2024 | $5,268 | $66,260 | $19,710 | $46,550 |
| 2023 | $5,268 | $60,450 | $17,980 | $42,470 |
| 2022 | $5,091 | $55,670 | $16,560 | $39,110 |
| 2021 | $4,959 | $51,880 | $15,430 | $36,450 |
| 2020 | $4,473 | $47,520 | $14,130 | $33,390 |
| 2019 | $4,349 | $47,520 | $14,130 | $33,390 |
| 2018 | $4,332 | $47,860 | $14,230 | $33,630 |
| 2017 | $4,372 | $46,840 | $13,930 | $32,910 |
| 2016 | $4,251 | $45,920 | $13,660 | $32,260 |
| 2015 | $4,290 | $45,920 | $13,660 | $32,260 |
| 2014 | $4,232 | $45,920 | $13,660 | $32,260 |
| 2013 | $4,176 | $45,920 | $13,660 | $32,260 |
Agents Affiliated with this Home
-
Natalie Nielsen

Seller's Agent in 2022
Natalie Nielsen
Pathway Realty, PLLC
(217) 202-9351
26 in this area
428 Total Sales
-
Marty Carlson

Buyer's Agent in 2022
Marty Carlson
Taylor Realty Associates
(217) 202-8731
4 in this area
129 Total Sales
-
Bill Craig

Seller's Agent in 2016
Bill Craig
RE/MAX
(217) 898-5092
8 in this area
192 Total Sales
-

Buyer's Agent in 2016
Bill Utnage
eXp Realty,LLC-Cha
(217) 714-0173
Map
Source: Midwest Real Estate Data (MRED)
MLS Number: 11357432
APN: 93-21-20-226-021
- 401 W Evergreen Ct
- 610 E Burkwood Ct
- 506 E Pennsylvania Ave
- 205 E Michigan Ave
- 202 W Florida Ave
- 808 E Burkwood Dr
- 905 E Delaware Ave
- 713 E Michigan Ave
- 1001 E Sunnycrest Dr
- 2014 Boudreau Dr
- 809 Hawthorne Dr
- 1204 S Carle Ave
- 1004 S Webber St
- 805 S Urbana Ave
- 1106 Mitchem Dr
- 810 S Race St
- 1304 Briarcliff Dr
- 1204 E Fairlawn Dr
- 2112 S Race St
- 310 W Iowa St
- 308 Sunnycrest Ct W
- 306 Sunnycrest Ct W
- 310 Sunnycrest Ct W
- 307 E Florida Ave
- 304 Sunnycrest Ct W
- 402 Sunnycrest Ct W
- 305 E Florida Ave
- 309 E Florida Ave
- 307 Sunnycrest Ct W
- 305 Sunnycrest Ct W
- 303 E Florida Ave
- 401 E Florida Ave
- 1704 S Vine St
- 401 Sunnycrest Ct W
- 404 Sunnycrest Ct W
- 303 Sunnycrest Ct W
- 1702 S Vine St
- 405 E Florida Ave
- 403 Sunnycrest Ct W
- 1708 S Vine St
