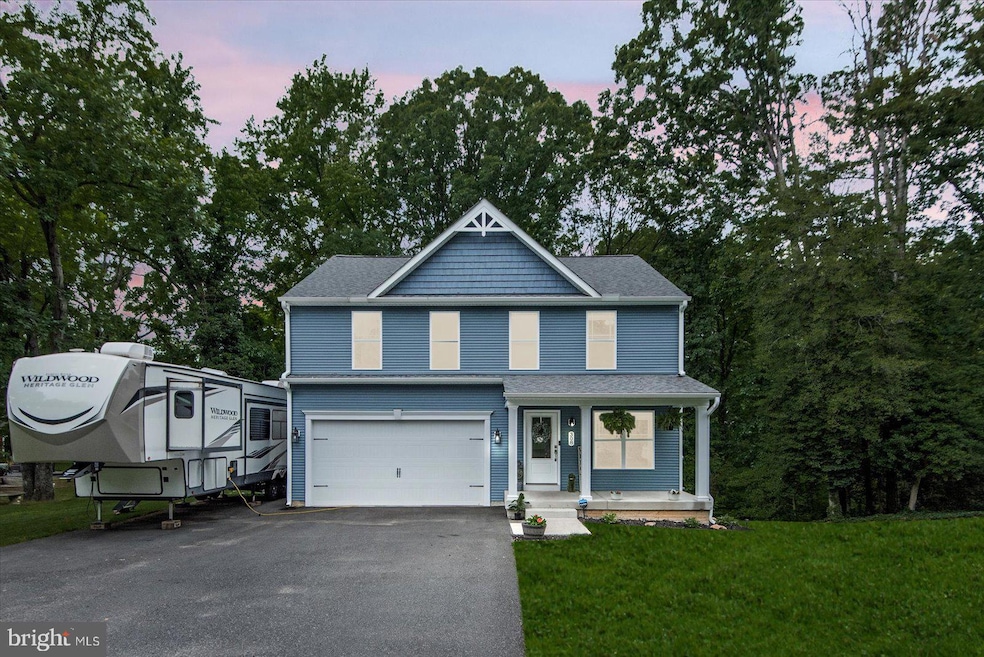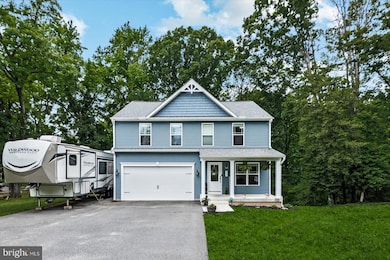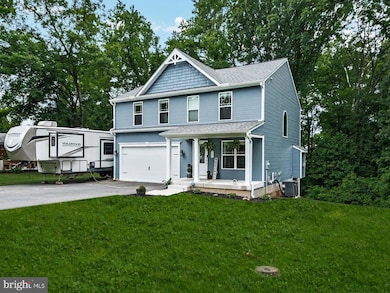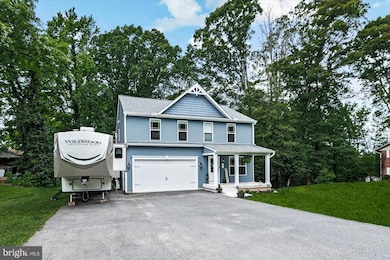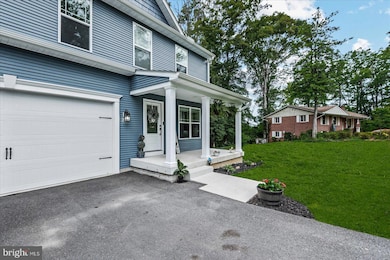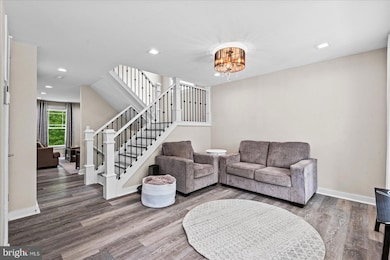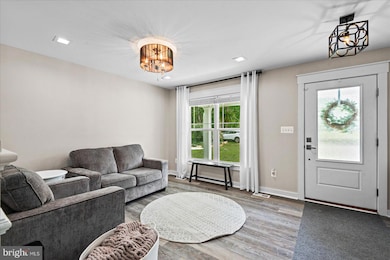
308 Walnut Dr Fredericksburg, VA 22405
Highland Home NeighborhoodEstimated payment $3,820/month
Highlights
- Traditional Architecture
- 1 Fireplace
- Built-In Self-Cleaning Double Oven
- Backs to Trees or Woods
- No HOA
- Stainless Steel Appliances
About This Home
Custom designed with beautiful modern upgrades! This beautiful house is great for entertaining. Many elegant touches throughout. Basement has been used as a mini apartment, with enough space for a variety of uses. The garage is fully insulated and has been used as gym/entertainment space. Outside is a triple wide driveway, as you can see, plenty of room for a large RV. Less than a mile from the VRE and less than 3 miles from Downtown Historic Fredericksburg.
Home Details
Home Type
- Single Family
Est. Annual Taxes
- $5,029
Year Built
- Built in 2019
Lot Details
- 0.31 Acre Lot
- Sloped Lot
- Backs to Trees or Woods
- Back and Front Yard
- Property is in excellent condition
- Property is zoned R1
Parking
- 2 Car Direct Access Garage
- 6 Driveway Spaces
- Front Facing Garage
Home Design
- Traditional Architecture
- Permanent Foundation
- Vinyl Siding
- Stick Built Home
Interior Spaces
- Property has 3 Levels
- Ceiling Fan
- Recessed Lighting
- 1 Fireplace
- Open Floorplan
Kitchen
- Built-In Self-Cleaning Double Oven
- Cooktop<<rangeHoodToken>>
- Dishwasher
- Stainless Steel Appliances
- Kitchen Island
- Disposal
Flooring
- Carpet
- Luxury Vinyl Plank Tile
Bedrooms and Bathrooms
- 4 Bedrooms
- Walk-In Closet
- Walk-in Shower
Laundry
- Laundry on upper level
- Dryer
- Washer
Finished Basement
- Heated Basement
- Walk-Out Basement
- Basement Fills Entire Space Under The House
- Interior and Exterior Basement Entry
- Basement Windows
Schools
- Conway Elementary School
- Dixon-Smith Middle School
- Stafford High School
Utilities
- Central Air
- Heat Pump System
- Tankless Water Heater
- Natural Gas Water Heater
Community Details
- No Home Owners Association
- Bell Air Heights Subdivision
Listing and Financial Details
- Tax Lot 37
- Assessor Parcel Number 46C 2 37
Map
Home Values in the Area
Average Home Value in this Area
Tax History
| Year | Tax Paid | Tax Assessment Tax Assessment Total Assessment is a certain percentage of the fair market value that is determined by local assessors to be the total taxable value of land and additions on the property. | Land | Improvement |
|---|---|---|---|---|
| 2024 | $5,029 | $554,600 | $95,000 | $459,600 |
| 2023 | $4,775 | $505,300 | $90,000 | $415,300 |
| 2022 | $4,295 | $505,300 | $90,000 | $415,300 |
| 2021 | $3,316 | $341,900 | $65,000 | $276,900 |
| 2020 | $3,316 | $341,900 | $65,000 | $276,900 |
| 2019 | $657 | $65,000 | $65,000 | $0 |
| 2018 | $644 | $65,000 | $65,000 | $0 |
| 2017 | $644 | $65,000 | $65,000 | $0 |
| 2016 | $644 | $65,000 | $65,000 | $0 |
| 2015 | -- | $65,000 | $65,000 | $0 |
| 2014 | -- | $65,000 | $65,000 | $0 |
Property History
| Date | Event | Price | Change | Sq Ft Price |
|---|---|---|---|---|
| 06/07/2025 06/07/25 | For Sale | $614,000 | +9.6% | $231 / Sq Ft |
| 09/02/2022 09/02/22 | Sold | $560,000 | -0.9% | $195 / Sq Ft |
| 08/01/2022 08/01/22 | Pending | -- | -- | -- |
| 07/21/2022 07/21/22 | Price Changed | $565,000 | -2.6% | $197 / Sq Ft |
| 06/25/2022 06/25/22 | For Sale | $579,900 | -- | $202 / Sq Ft |
Purchase History
| Date | Type | Sale Price | Title Company |
|---|---|---|---|
| Deed | $560,000 | -- | |
| Warranty Deed | $65,000 | Attorney | |
| Warranty Deed | $62,000 | Guaranty Title Agency Inc |
Mortgage History
| Date | Status | Loan Amount | Loan Type |
|---|---|---|---|
| Open | $560,000 | VA | |
| Previous Owner | $344,000 | New Conventional | |
| Previous Owner | $215,000 | New Conventional |
Similar Homes in Fredericksburg, VA
Source: Bright MLS
MLS Number: VAST2039414
APN: 46C-2-37
- 20 Hobart Ln
- 105 Walnut Dr
- 50 Andrews Place
- 54 Andrews Place
- 51 Townes Place
- 78 Andrews Place
- 3 Chandler Ct
- 4 Hicks Ct Unit LOWER APARTMENT
- 16 N Jenny Lynn Rd
- 10 Bridle Path Ln
- 173 Little Whim Rd
- 904 Cresthill Rd
- 500 Rogers St
- 17 Prescott Ln
- 404 Rogers St
- 124 Deacon Rd
- 1018 Manning Dr
- 24 Crescent Valley Dr
- 79 Cherry Laurel Dr
- 601 Galveston Rd
