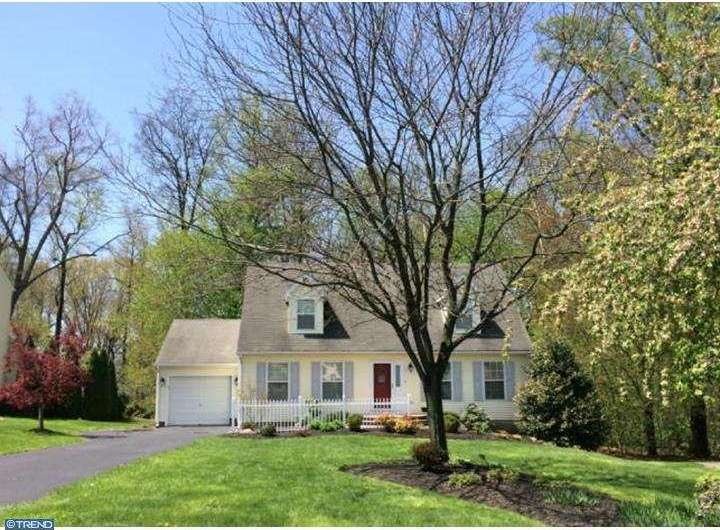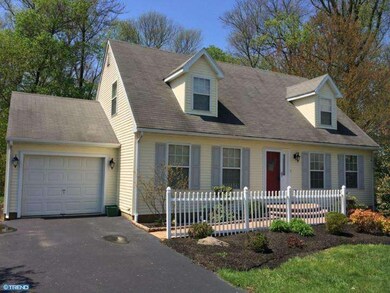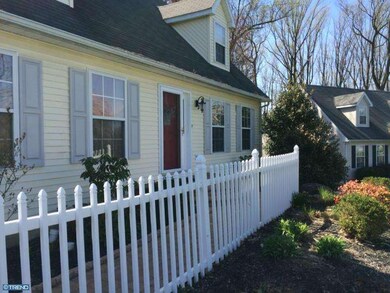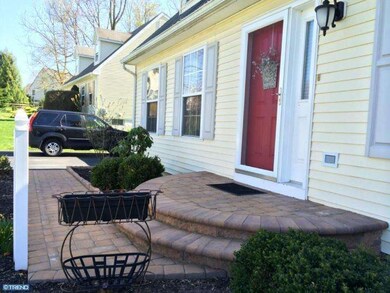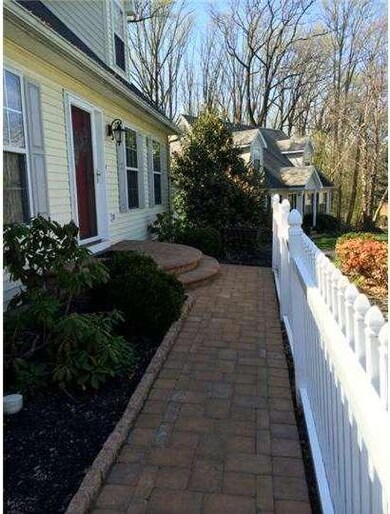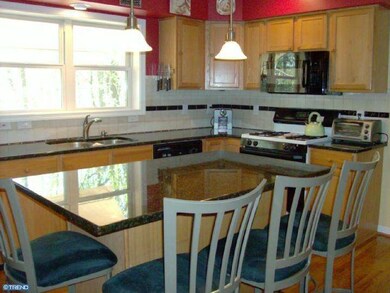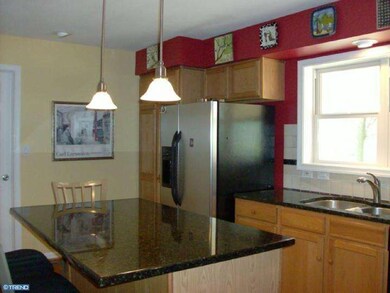
308 Welcome Ave West Grove, PA 19390
Estimated Value: $402,767 - $504,000
Highlights
- Cape Cod Architecture
- Deck
- Attic
- Fred S Engle Middle School Rated A-
- Wood Flooring
- Breakfast Area or Nook
About This Home
As of August 2014Don't miss out on this fantastic 3 bdrm Cape Cod. It is evident upon entering this gem of home that it has been lovingly maintained by the original owners. Features beautiful hardwood floors, 3 sided gas fireplace, eat-in kitchen with granite counter top, center island, and pantry. The dining rm features sliding doors leading to the large deck and beautiful view of the woods. The 3rd bedroom is located on the first level and could serve as a first floor master bedroom suite. 2 other large bdrms are located on the 2nd level with plenty of closet space. You will also love the recently remodeled bath on the 2nd level. Located on nearly a half acre backing to woods. The over sized deck has a retractable awning that is included. Perfect for outdoor dining or entertaining. You will love the curb appeal of the front with professional landscaping , paver walkway, and white picket fence. Truly a pleasure to tour.
Last Agent to Sell the Property
Marlane Rogers
Heritage House Sotheby's Int'l Realty Listed on: 04/30/2014

Home Details
Home Type
- Single Family
Est. Annual Taxes
- $4,547
Year Built
- Built in 1997
Lot Details
- 0.48 Acre Lot
- Property is zoned R3C
HOA Fees
- $10 Monthly HOA Fees
Parking
- 1 Car Attached Garage
- 3 Open Parking Spaces
Home Design
- Cape Cod Architecture
- Shingle Roof
- Vinyl Siding
- Concrete Perimeter Foundation
Interior Spaces
- Property has 2 Levels
- Ceiling Fan
- Gas Fireplace
- Living Room
- Dining Room
- Attic
Kitchen
- Breakfast Area or Nook
- Butlers Pantry
- Self-Cleaning Oven
- Built-In Microwave
- Dishwasher
- Kitchen Island
- Disposal
Flooring
- Wood
- Wall to Wall Carpet
Bedrooms and Bathrooms
- 3 Bedrooms
- En-Suite Primary Bedroom
- 2 Full Bathrooms
Unfinished Basement
- Basement Fills Entire Space Under The House
- Laundry in Basement
Outdoor Features
- Deck
Utilities
- Forced Air Heating and Cooling System
- Heating System Uses Gas
- Natural Gas Water Heater
Community Details
- Association fees include common area maintenance
- Heather Grove Subdivision
Listing and Financial Details
- Tax Lot 0008.0500
- Assessor Parcel Number 05-05 -0008.0500
Ownership History
Purchase Details
Home Financials for this Owner
Home Financials are based on the most recent Mortgage that was taken out on this home.Purchase Details
Home Financials for this Owner
Home Financials are based on the most recent Mortgage that was taken out on this home.Purchase Details
Purchase Details
Home Financials for this Owner
Home Financials are based on the most recent Mortgage that was taken out on this home.Purchase Details
Home Financials for this Owner
Home Financials are based on the most recent Mortgage that was taken out on this home.Similar Homes in West Grove, PA
Home Values in the Area
Average Home Value in this Area
Purchase History
| Date | Buyer | Sale Price | Title Company |
|---|---|---|---|
| Dickson Bonnie J | -- | First Partners Abstract Co | |
| Aufdenkampe Anthony K | $264,900 | None Available | |
| Thompson Betty B | -- | -- | |
| Thompson Robert | -- | -- | |
| Marshall Betty | $132,000 | -- |
Mortgage History
| Date | Status | Borrower | Loan Amount |
|---|---|---|---|
| Open | Dickson Bonnie J | $249,900 | |
| Closed | Dickson Bonnie J | $251,750 | |
| Closed | Aufdenkampe Anthony K | $251,655 | |
| Previous Owner | Thompson Robert | $100,000 | |
| Previous Owner | Marshall Betty | $104,000 |
Property History
| Date | Event | Price | Change | Sq Ft Price |
|---|---|---|---|---|
| 08/28/2014 08/28/14 | Sold | $264,900 | 0.0% | $118 / Sq Ft |
| 06/19/2014 06/19/14 | Pending | -- | -- | -- |
| 06/11/2014 06/11/14 | For Sale | $264,900 | 0.0% | $118 / Sq Ft |
| 05/23/2014 05/23/14 | Pending | -- | -- | -- |
| 04/30/2014 04/30/14 | For Sale | $264,900 | -- | $118 / Sq Ft |
Tax History Compared to Growth
Tax History
| Year | Tax Paid | Tax Assessment Tax Assessment Total Assessment is a certain percentage of the fair market value that is determined by local assessors to be the total taxable value of land and additions on the property. | Land | Improvement |
|---|---|---|---|---|
| 2024 | $5,819 | $129,310 | $50,780 | $78,530 |
| 2023 | $5,709 | $129,310 | $50,780 | $78,530 |
| 2022 | $5,570 | $129,310 | $50,780 | $78,530 |
| 2021 | $5,465 | $129,310 | $50,780 | $78,530 |
| 2020 | $5,299 | $129,310 | $50,780 | $78,530 |
| 2019 | $5,180 | $129,310 | $50,780 | $78,530 |
| 2018 | $5,061 | $129,310 | $50,780 | $78,530 |
| 2017 | $4,967 | $129,310 | $50,780 | $78,530 |
| 2016 | $3,558 | $129,310 | $50,780 | $78,530 |
| 2015 | $3,558 | $129,310 | $50,780 | $78,530 |
| 2014 | $3,558 | $129,310 | $50,780 | $78,530 |
Agents Affiliated with this Home
-
M
Seller's Agent in 2014
Marlane Rogers
Heritage House Sotheby's Int'l Realty
(732) 804-7748
-
Margot Mohr-Teetor

Buyer's Agent in 2014
Margot Mohr-Teetor
RE/MAX
(610) 476-4910
122 Total Sales
Map
Source: Bright MLS
MLS Number: 1003563205
APN: 05-005-0008.0500
- 225 State Rd
- 17 Nottingham Dr
- 131 Marthas Way
- 12 Meadow Woods Ln
- 723 Elphin Rd
- 607 Martin Dr
- 400 N Guernsey Rd
- 103 Dylan Cir
- 228 Schoolhouse Rd
- 125 Maloney Terrace
- 65 Kent Farm Ln
- 432 Coote Dr
- 301 Whitestone Rd
- 30 Inniscrone Dr
- 797 W Glenview Dr
- 781 W Glenview Dr
- 38 Angelica Dr
- 12 Rushford Place
- 735 W Glenview Dr
- 17 Roberts Way
- 308 Welcome Ave
- 306 Welcome Ave
- 310 Welcome Ave
- 304 Welcome Ave
- 402 Heather Grove Ln
- 307 Welcome Ave
- 404 Heather Grove Ln
- 302 Welcome Ave
- 309 Welcome Ave
- 305 Welcome Ave
- 311 Welcome Ave
- 303 Welcome Ave
- 8 Welcome Ave
- 313 Welcome Ave
- 401 Heather Grove Ln
- 10 Morningside Ct
- 301 Welcome Ave
- 403 Heather Grove Ln
- 214 E Summit Ave
- 11 Morningside Ct
