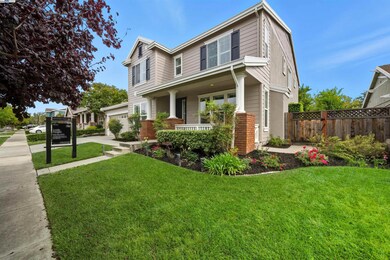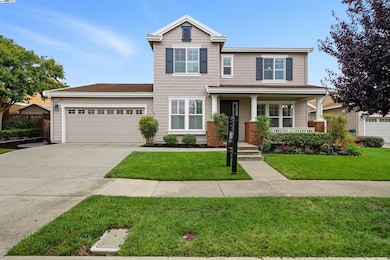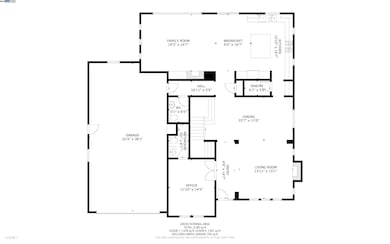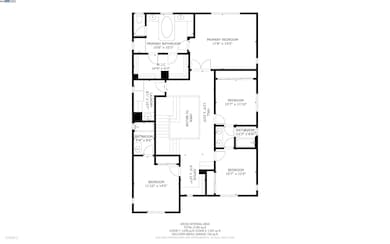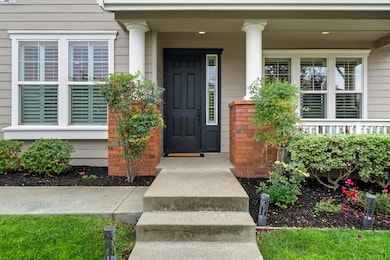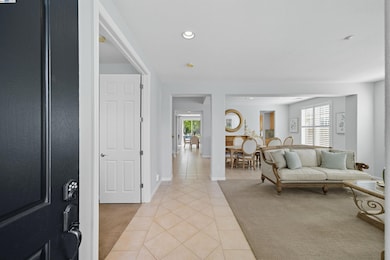3080 Bresso Dr Livermore, CA 94550
Kristopher Ranch NeighborhoodEstimated payment $13,056/month
Highlights
- Very Popular Property
- In Ground Pool
- Contemporary Architecture
- William Mendenhall Middle School Rated A-
- Solar Power System
- 5-minute walk to Sycamore Grove Park
About This Home
Welcome to this stunning, elegant and modern home, lovingly maintained by its original owners offering a beautiful blend of luxury and comfort. With 5 spacious bedrooms and 4.5 bathrooms, 4 car tandem garage, the home spans an impressive 3,184 square feet, providing ample space for both relaxation and entertainment. Step inside to discover a world of refined finishes, from the cool tile floors to the plush carpeted areas, all complemented by the home's new interior and exterior paint. The heart of the home is enhanced by its owned solar system, bringing both sustainability and savings. Situated on an expansive lot of over 11,000 square feet, the exterior is just as inviting, featuring a custom landscape that beautifully frames the property. Delight in the tranquil sounds of the pool and spa with their elegant fountains, or entertain guests under the covered patio with a pergola, complete with a custom outdoor BBQ area and possible side yard access. Located conveniently close to the picturesque Sycamore Grove Trail, this home offers access to outdoor adventures and serene nature walks. Moreover, the proximity to Livermore's renowned wineries and charming downtown. No HOA.
Home Details
Home Type
- Single Family
Est. Annual Taxes
- $13,780
Year Built
- Built in 2002
Lot Details
- 0.26 Acre Lot
- Private Lot
- Back and Front Yard
Parking
- 4 Car Attached Garage
- Side by Side Parking
Home Design
- Contemporary Architecture
- Slab Foundation
- Tile Roof
Interior Spaces
- 2-Story Property
- Family Room with Fireplace
- 2 Fireplaces
- Living Room with Fireplace
- Laundry on upper level
Flooring
- Carpet
- Tile
Bedrooms and Bathrooms
- 5 Bedrooms
Eco-Friendly Details
- Solar Power System
- Solar owned by seller
Pool
- In Ground Pool
- Outdoor Pool
Utilities
- Forced Air Heating and Cooling System
Community Details
- No Home Owners Association
- Built by Greystone
- Kristopher Ranch Subdivision
Listing and Financial Details
- Assessor Parcel Number 9968148
Map
Home Values in the Area
Average Home Value in this Area
Tax History
| Year | Tax Paid | Tax Assessment Tax Assessment Total Assessment is a certain percentage of the fair market value that is determined by local assessors to be the total taxable value of land and additions on the property. | Land | Improvement |
|---|---|---|---|---|
| 2025 | $13,780 | $1,098,482 | $311,942 | $793,540 |
| 2024 | $13,780 | $1,076,811 | $305,827 | $777,984 |
| 2023 | $13,588 | $1,062,566 | $299,832 | $762,734 |
| 2022 | $13,394 | $1,034,734 | $293,954 | $747,780 |
| 2021 | $12,362 | $1,014,315 | $288,192 | $733,123 |
| 2020 | $12,700 | $1,010,849 | $285,239 | $725,610 |
| 2019 | $12,776 | $991,032 | $279,647 | $711,385 |
| 2018 | $12,517 | $971,605 | $274,165 | $697,440 |
| 2017 | $12,120 | $952,559 | $268,791 | $683,768 |
| 2016 | $11,701 | $933,887 | $263,522 | $670,365 |
| 2015 | $10,981 | $919,864 | $259,565 | $660,299 |
| 2014 | $10,798 | $901,849 | $254,482 | $647,367 |
Property History
| Date | Event | Price | List to Sale | Price per Sq Ft |
|---|---|---|---|---|
| 10/01/2025 10/01/25 | For Sale | $2,275,000 | -- | $715 / Sq Ft |
Purchase History
| Date | Type | Sale Price | Title Company |
|---|---|---|---|
| Interfamily Deed Transfer | -- | Old Republic Title Company | |
| Corporate Deed | $718,000 | First American Title Guarant |
Mortgage History
| Date | Status | Loan Amount | Loan Type |
|---|---|---|---|
| Open | $625,000 | New Conventional | |
| Previous Owner | $645,900 | No Value Available |
Source: Bay East Association of REALTORS®
MLS Number: 41113371
APN: 099-0681-048-00
- 2597 Ancona Cir
- 355 E Vineyard Ave
- 2553 Regent Rd
- 2583 Regent Rd
- 2276 Stonebridge Rd
- 2858 Superior Dr
- 601 Orion Way
- 1110 Lomitas Ave
- 488 Montori Ct
- 578 Regulus Rd
- 444 Cabonia Ct
- 1348 Carlton Place
- 1734 Catalina Ct
- 2323 Grosvenor Heights Ct Unit C
- 1484 Heidelberg Dr
- 342 Kalthoff Common
- 628 Lido Dr
- 255 Prato Way
- 1650 Vetta Dr
- 633 Kalthoff Common
- 3326 Camillo Ct
- 1135-1193 Concannon Blvd
- 775 Leland Way
- 1155 Canton Ave
- 1026 Innsbruck St
- 576 Emerald St
- 1167 Holmes Ct
- 2669 Casalino Ct
- 800 E Stanley Blvd
- 1324 Chateau Common Unit 208
- 2991 College Ave
- 1809 Railroad Ave
- 1900-1996 1st St
- 893 Olivina Ave Unit ID1305125P
- 170 N N St Unit 116
- 1374 Olivina Ave Unit Front unit A
- 981 Marylin Ave Unit ADU
- 2397 Third St
- 1020 Dolores St Unit 34
- 3550 Pacific Ave

