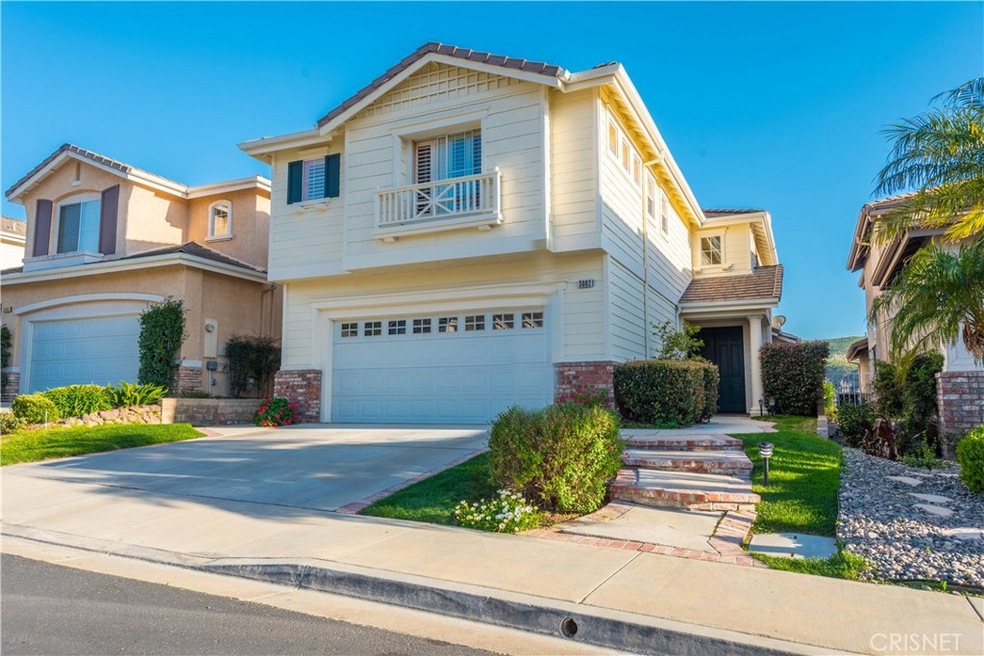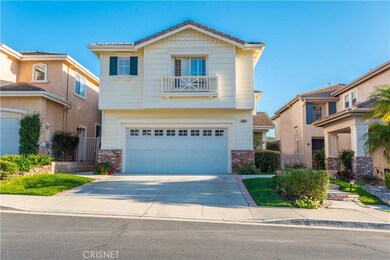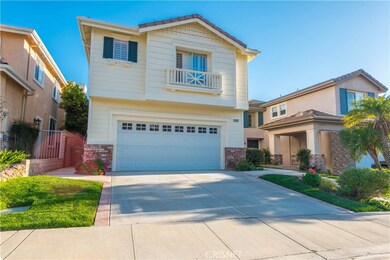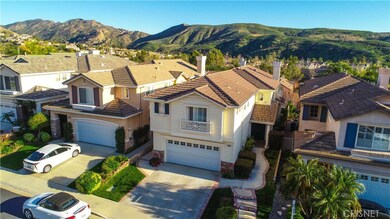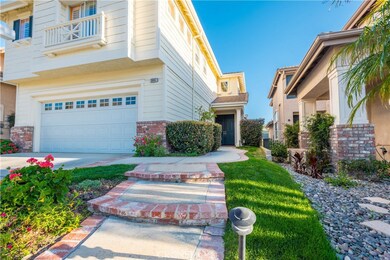
3082 Blazing Star Dr Thousand Oaks, CA 91362
Estimated Value: $1,338,568 - $1,399,000
Highlights
- Spa
- Primary Bedroom Suite
- Fireplace in Primary Bedroom
- Lang Ranch Rated A
- Mountain View
- Traditional Architecture
About This Home
As of April 2020Stunning mountain views!!! The stage has been set for this gorgeous Eagle Ridge home in Thousand Oaks, California. Tucked behind the gates on a quiet residential street this rare beauty is completely move-in ready. With a dash of warmth and a touch of refined elegance, this 4 bedroom, 3 bath + Loft home offers breathtaking mountain and sunset views that will last a lifetime. Spanning roughly 3000 SgFt of comfortable living space some of its features include a downstairs guest bedroom and full bath, Saltillo tile in the entryway and Acacia hardwood flooring, high ceilings, plantation shutters, recessed lighting, open kitchen with granite counter tops and huge center island. Upstairs boasts an over-sized master suite with raised ceiling, double sided fireplace and private sitting room. Large master bath features walk-in closet, double sinks, soaking tub and glass shower. Dual zoned air conditioning/heating systems. Close to restaurants, shopping, award winning schools and miles of gorgeous open space. A must see!
Last Agent to Sell the Property
Lorre Crimi
No Firm Affiliation License #02069751 Listed on: 03/05/2020

Home Details
Home Type
- Single Family
Est. Annual Taxes
- $10,766
Year Built
- Built in 1999
Lot Details
- 4,179 Sq Ft Lot
- Property fronts a private road
- Wrought Iron Fence
- Density is up to 1 Unit/Acre
HOA Fees
- $180 Monthly HOA Fees
Parking
- 2 Car Attached Garage
- Parking Available
- Two Garage Doors
- Driveway
- Automatic Gate
Property Views
- Mountain
- Hills
Home Design
- Traditional Architecture
Interior Spaces
- 2,902 Sq Ft Home
- 2-Story Property
- Built-In Features
- High Ceiling
- Ceiling Fan
- Recessed Lighting
- Wood Burning Fireplace
- Entryway
- Family Room with Fireplace
- Family Room Off Kitchen
- Living Room
- Dining Room
- Loft
- Storage
- Attic
Kitchen
- Open to Family Room
- Eat-In Kitchen
- Double Self-Cleaning Oven
- Gas Cooktop
- Range Hood
- Microwave
- Dishwasher
- Kitchen Island
- Granite Countertops
- Tile Countertops
- Built-In Trash or Recycling Cabinet
- Trash Compactor
- Disposal
Flooring
- Bamboo
- Wood
- Carpet
Bedrooms and Bathrooms
- 4 Bedrooms | 1 Main Level Bedroom
- Fireplace in Primary Bedroom
- Primary Bedroom Suite
- Walk-In Closet
- 3 Full Bathrooms
- Tile Bathroom Countertop
- Dual Sinks
- Soaking Tub
- Bathtub with Shower
- Separate Shower
- Closet In Bathroom
Laundry
- Laundry Room
- Washer and Gas Dryer Hookup
Home Security
- Home Security System
- Carbon Monoxide Detectors
- Fire and Smoke Detector
Accessible Home Design
- Doors swing in
- Accessible Parking
Outdoor Features
- Spa
- Concrete Porch or Patio
- Exterior Lighting
Schools
- Lang Ranch Elementary School
- Los Cerritos Middle School
- Westlake High School
Utilities
- Forced Air Zoned Heating and Cooling System
- Natural Gas Connected
- Gas Water Heater
- Cable TV Available
Listing and Financial Details
- Tax Lot 99
- Tax Tract Number 196
- Assessor Parcel Number 5690221165
Community Details
Overview
- Eagle Ridge Association, Phone Number (818) 907-6622
- Ross Morgan HOA
- Foothills
Amenities
- Picnic Area
Recreation
- Community Playground
- Community Pool
- Community Spa
- Hiking Trails
- Bike Trail
Ownership History
Purchase Details
Home Financials for this Owner
Home Financials are based on the most recent Mortgage that was taken out on this home.Purchase Details
Home Financials for this Owner
Home Financials are based on the most recent Mortgage that was taken out on this home.Purchase Details
Home Financials for this Owner
Home Financials are based on the most recent Mortgage that was taken out on this home.Similar Homes in the area
Home Values in the Area
Average Home Value in this Area
Purchase History
| Date | Buyer | Sale Price | Title Company |
|---|---|---|---|
| Jin Ran | $908,500 | Progressive Title Company | |
| Williams John Michael | -- | Ticor Title Company | |
| Williams John Michael | $390,000 | Chicago Title |
Mortgage History
| Date | Status | Borrower | Loan Amount |
|---|---|---|---|
| Open | Jin Ran | $682,000 | |
| Closed | Jin Ran | $681,150 | |
| Previous Owner | Crimi Lorre C | $200,000 | |
| Previous Owner | Crimi Lorraine C | $413,600 | |
| Previous Owner | Williams John M | $100,000 | |
| Previous Owner | Williams John Michael | $355,000 | |
| Previous Owner | Williams John Michael | $325,000 | |
| Previous Owner | Williams John Michael | $311,950 |
Property History
| Date | Event | Price | Change | Sq Ft Price |
|---|---|---|---|---|
| 04/15/2020 04/15/20 | Sold | $908,200 | -1.8% | $313 / Sq Ft |
| 03/10/2020 03/10/20 | Pending | -- | -- | -- |
| 03/05/2020 03/05/20 | For Sale | $925,000 | -- | $319 / Sq Ft |
Tax History Compared to Growth
Tax History
| Year | Tax Paid | Tax Assessment Tax Assessment Total Assessment is a certain percentage of the fair market value that is determined by local assessors to be the total taxable value of land and additions on the property. | Land | Improvement |
|---|---|---|---|---|
| 2024 | $10,766 | $973,772 | $633,135 | $340,637 |
| 2023 | $10,463 | $954,679 | $620,721 | $333,958 |
| 2022 | $10,277 | $935,960 | $608,550 | $327,410 |
| 2021 | $10,098 | $917,608 | $596,617 | $320,991 |
| 2020 | $5,840 | $548,001 | $219,199 | $328,802 |
| 2019 | $5,684 | $537,256 | $214,901 | $322,355 |
| 2018 | $5,568 | $526,723 | $210,688 | $316,035 |
| 2017 | $5,458 | $516,396 | $206,557 | $309,839 |
| 2016 | $5,405 | $506,271 | $202,507 | $303,764 |
| 2015 | $5,323 | $498,668 | $199,466 | $299,202 |
| 2014 | $5,304 | $488,901 | $195,559 | $293,342 |
Agents Affiliated with this Home
-
L
Seller's Agent in 2020
Lorre Crimi
No Firm Affiliation
(805) 494-0449
2 Total Sales
-
Nohora Delgado
N
Buyer's Agent in 2020
Nohora Delgado
Weichert, Realtors-GlobalPoint
(562) 221-0055
10 in this area
114 Total Sales
Map
Source: California Regional Multiple Listing Service (CRMLS)
MLS Number: SR20047834
APN: 569-0-221-165
- 2889 Capella Way Unit 3
- 3109 La Casa Ct
- 3127 La Casa Ct
- 3179 Arianna Ln Unit 82
- 2874 Venezia Ln
- 3034 Heavenly Ridge St
- 3063 Espana Ln
- 2857 Limestone Dr Unit 20
- 2594 Oak Valley Ln
- 2746 Autumn Ridge Dr
- 3194 Sunset Hills Blvd
- 3211 Cove Creek Ct
- 2787 Stonecutter St Unit 56
- 3269 Morning Ridge Ave
- 3622 Lang Ranch Pkwy
- 2512 Kensington Ave
- 2463 Springbrook St
- 2425 Haymarket St
- 3082 Blazing Star Dr
- 3086 Blazing Star Dr
- 3078 Blazing Star Dr
- 3074 Blazing Star Dr Unit 198
- 3074 Blazing Star Dr
- 3090 Blazing Star Dr Unit 194
- 3070 Blazing Star Dr
- 3094 Blazing Star Dr Unit 193
- 3066 Blazing Star Dr
- 3085 Blazing Star Dr Unit 189
- 3081 Blazing Star Dr
- 3077 Blazing Star Dr Unit 187
- 3089 Blazing Star Dr
- 3073 Blazing Star Dr Unit 186
- 3062 Blazing Star Dr
- 3080 Ferncrest Place
- 3076 Ferncrest Place Unit 132
- 3084 Ferncrest Place Unit 130
- 3093 Blazing Star Dr
- 3088 Ferncrest Place
