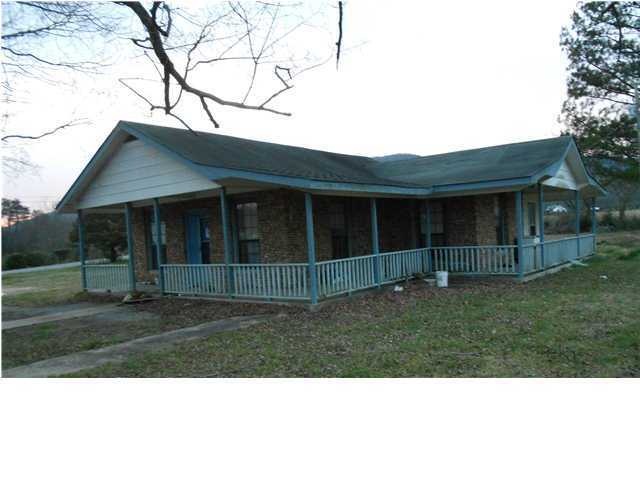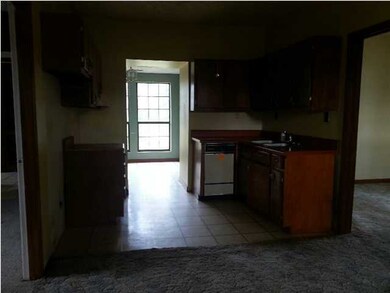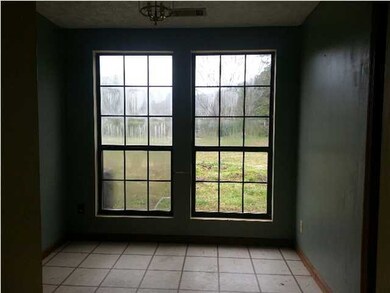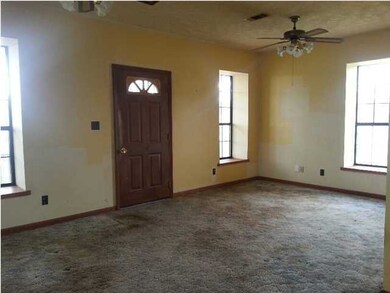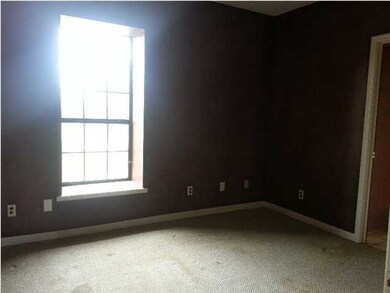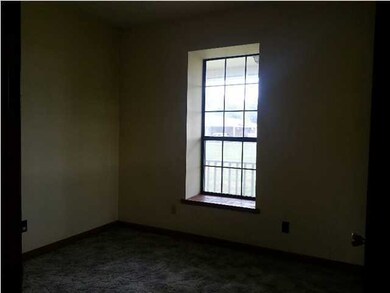
$234,900
- 3 Beds
- 1 Bath
- 1,025 Sq Ft
- 142 Jones Dr
- Dunlap, TN
Welcome to this beautifully remodeled, move-in-ready home perfectly situated in the center of everything Dunlap has to offer. This delightful three-bedroom, single-level home has been thoughtfully updated from the crawlspace all the way to the roof, combining modern convenience with timeless charm.Step inside to a warm and inviting living space, featuring beautiful laminate wood flooring and
Christopher Todd Rogue Real Estate Company llc
