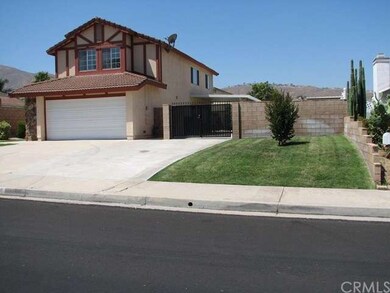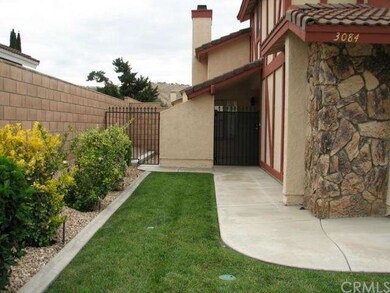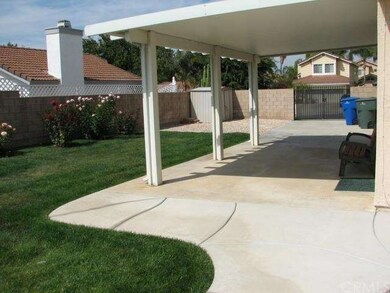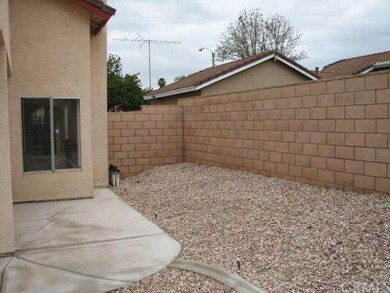
3084 Wicklow Dr Riverside, CA 92503
La Sierra South NeighborhoodHighlights
- RV Access or Parking
- Mountain View
- Granite Countertops
- Open Floorplan
- Loft
- No HOA
About This Home
As of October 2020Desirable South La Sierra location! Beautiful, Turnkey 3 Bedroom/2.5 Bath Home on Nicely Landscaped 6,969 Square Foot lot. Fresh Paint & New Upgraded Carpeting! Much More! Bonus Area On 2nd Floor For Home Office, Rec. Area, Potential 4th Bedroom, etc. Open Floor Plan Includes Living Room With Vaulted Ceiling & Fireplace With Mantle, Dining Area With Sliding Glass Door To Covered Patio Area. Bright Kitchen With Tile Flooring, Granite Counter Top, Pantry, New Convection Oven & Vent Hood. Breakfast Nook With Ceiling Fan & Patio Access Too! All 3 Bedrooms On 2nd Floor have Ceiling Fans & Mirrored Wardrobe Doors. Upgraded Bathrooms! Dual Pane Windows. New 50 Gallon Water Heater! Block Wall & Wrought Iron Fencing. Extended Concrete Driveway And Double Gate Access To Side Yard For Boat, RV, etc. Landscaping Includes Partial Rockscape For Lower Maintenance & Watering. Extended Back & Side Yard Concrete Work. No HOA Or Mello-Roos! Conveniently Located To The 91 & 15 Freeways, Shops, Services, Schools, Metro link, etc.
Last Agent to Sell the Property
Clarke Robey
John Denver Realty License #00813858
Home Details
Home Type
- Single Family
Est. Annual Taxes
- $5,984
Year Built
- Built in 1985
Lot Details
- 6,970 Sq Ft Lot
- Wrought Iron Fence
- Block Wall Fence
- Rectangular Lot
- Paved or Partially Paved Lot
- Level Lot
- Front and Back Yard Sprinklers
- Back Yard
Parking
- 2 Car Direct Access Garage
- Parking Available
- Front Facing Garage
- RV Access or Parking
Property Views
- Mountain
- Hills
Home Design
- Turnkey
- Interior Block Wall
- Tile Roof
- Concrete Roof
Interior Spaces
- 1,431 Sq Ft Home
- Open Floorplan
- Ceiling Fan
- Gas Fireplace
- Double Pane Windows
- Window Screens
- Sliding Doors
- Entryway
- Living Room with Fireplace
- Combination Dining and Living Room
- Loft
Kitchen
- Breakfast Area or Nook
- Eat-In Kitchen
- Convection Oven
- Gas Range
- Dishwasher
- Granite Countertops
- Disposal
Flooring
- Carpet
- Tile
Bedrooms and Bathrooms
- 3 Bedrooms
- All Upper Level Bedrooms
- Mirrored Closets Doors
Laundry
- Laundry Room
- Laundry in Garage
- Gas Dryer Hookup
Outdoor Features
- Covered patio or porch
- Shed
- Rain Gutters
Utilities
- Central Heating and Cooling System
- Heating System Uses Natural Gas
Community Details
- No Home Owners Association
- Laundry Facilities
Listing and Financial Details
- Tax Lot 25
- Tax Tract Number 191092
- Assessor Parcel Number 136212004
Ownership History
Purchase Details
Home Financials for this Owner
Home Financials are based on the most recent Mortgage that was taken out on this home.Purchase Details
Home Financials for this Owner
Home Financials are based on the most recent Mortgage that was taken out on this home.Purchase Details
Home Financials for this Owner
Home Financials are based on the most recent Mortgage that was taken out on this home.Purchase Details
Purchase Details
Home Financials for this Owner
Home Financials are based on the most recent Mortgage that was taken out on this home.Purchase Details
Home Financials for this Owner
Home Financials are based on the most recent Mortgage that was taken out on this home.Purchase Details
Home Financials for this Owner
Home Financials are based on the most recent Mortgage that was taken out on this home.Map
Similar Home in Riverside, CA
Home Values in the Area
Average Home Value in this Area
Purchase History
| Date | Type | Sale Price | Title Company |
|---|---|---|---|
| Grant Deed | $460,000 | Stewart Title Of Ca Inc | |
| Interfamily Deed Transfer | -- | Title 365 Coraopolis | |
| Grant Deed | $355,000 | Stewart Title Of Ca Inc | |
| Grant Deed | $174,000 | None Available | |
| Interfamily Deed Transfer | -- | Orange Coast Title | |
| Interfamily Deed Transfer | -- | -- | |
| Interfamily Deed Transfer | -- | Fidelity National Title Co | |
| Grant Deed | $169,000 | Fidelity National Title Co |
Mortgage History
| Date | Status | Loan Amount | Loan Type |
|---|---|---|---|
| Open | $368,000 | New Conventional | |
| Previous Owner | $347,503 | FHA | |
| Previous Owner | $348,570 | FHA | |
| Previous Owner | $383,900 | New Conventional | |
| Previous Owner | $294,000 | Fannie Mae Freddie Mac | |
| Previous Owner | $266,000 | New Conventional | |
| Previous Owner | $177,716 | VA | |
| Previous Owner | $78,500 | Stand Alone Second | |
| Previous Owner | $172,380 | VA |
Property History
| Date | Event | Price | Change | Sq Ft Price |
|---|---|---|---|---|
| 10/16/2020 10/16/20 | Sold | $460,000 | +2.2% | $321 / Sq Ft |
| 09/03/2020 09/03/20 | Pending | -- | -- | -- |
| 08/28/2020 08/28/20 | For Sale | $449,900 | +26.7% | $314 / Sq Ft |
| 07/22/2015 07/22/15 | Sold | $355,000 | 0.0% | $248 / Sq Ft |
| 06/23/2015 06/23/15 | Price Changed | $355,000 | +1.5% | $248 / Sq Ft |
| 06/22/2015 06/22/15 | Pending | -- | -- | -- |
| 06/16/2015 06/16/15 | Price Changed | $349,900 | -1.4% | $245 / Sq Ft |
| 06/11/2015 06/11/15 | Price Changed | $354,900 | -1.4% | $248 / Sq Ft |
| 06/09/2015 06/09/15 | Price Changed | $359,900 | -1.4% | $252 / Sq Ft |
| 05/31/2015 05/31/15 | Price Changed | $364,900 | -1.4% | $255 / Sq Ft |
| 05/30/2015 05/30/15 | Price Changed | $369,900 | -1.4% | $258 / Sq Ft |
| 05/25/2015 05/25/15 | For Sale | $375,000 | -- | $262 / Sq Ft |
Tax History
| Year | Tax Paid | Tax Assessment Tax Assessment Total Assessment is a certain percentage of the fair market value that is determined by local assessors to be the total taxable value of land and additions on the property. | Land | Improvement |
|---|---|---|---|---|
| 2023 | $5,984 | $478,584 | $78,030 | $400,554 |
| 2022 | $5,537 | $469,200 | $76,500 | $392,700 |
| 2021 | $5,445 | $460,000 | $75,000 | $385,000 |
| 2020 | $4,452 | $384,262 | $64,945 | $319,317 |
| 2019 | $4,392 | $376,728 | $63,672 | $313,056 |
| 2018 | $4,330 | $369,342 | $62,424 | $306,918 |
| 2017 | $4,248 | $362,100 | $61,200 | $300,900 |
| 2016 | $4,177 | $355,000 | $60,000 | $295,000 |
| 2015 | $2,260 | $185,480 | $53,298 | $132,182 |
| 2014 | $2,252 | $181,849 | $52,255 | $129,594 |
Source: California Regional Multiple Listing Service (CRMLS)
MLS Number: SW15111561
APN: 136-212-004
- 3034 Wicklow Dr
- 11149 Liverpool Ln
- 3051 Mumford Ave
- 10969 Elkwood Cir
- 10960 Knoxville Way
- 3228 Vista Terrace
- 16214 Highgate Dr
- 10710 Haymarket Dr
- 3526 Fillmore St
- 3050 Tyler St
- 3667 Ada Ct
- 3670 Upper Terrace Dr
- 10620 Gemini Dr
- 2525 Cross St
- 2288 Keepsake Ct
- 3701 Fillmore St Unit 10
- 3570 Gettysburg Dr
- 0 Summer Springs Way Unit IV25084141
- 10650 Magnolia Ave
- 3576 Congress Dr






