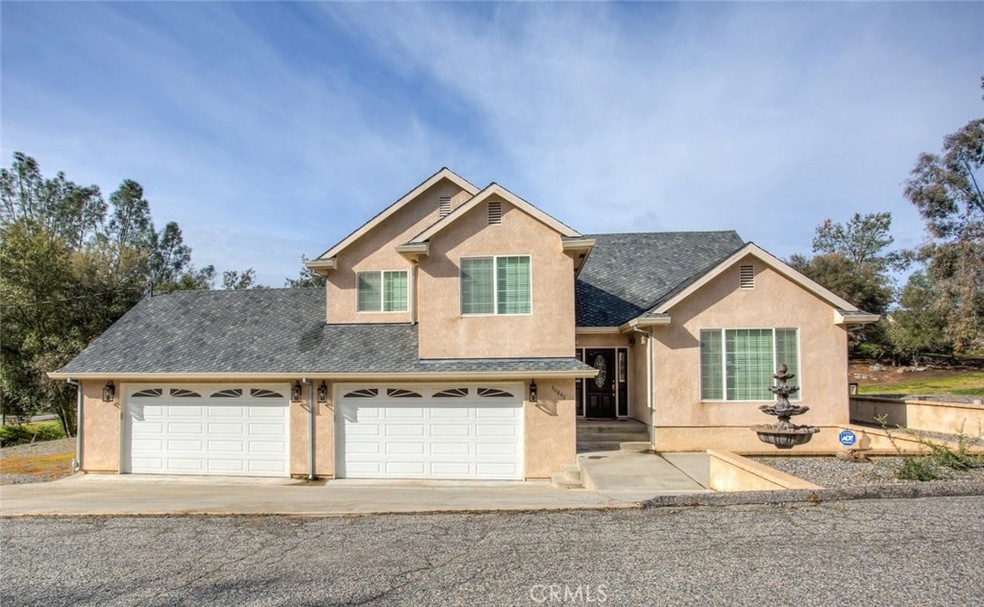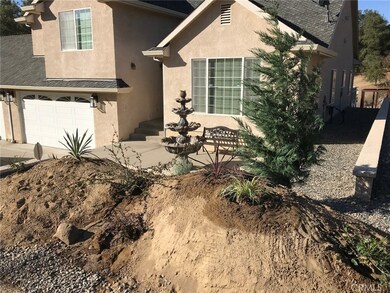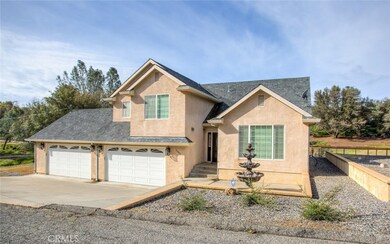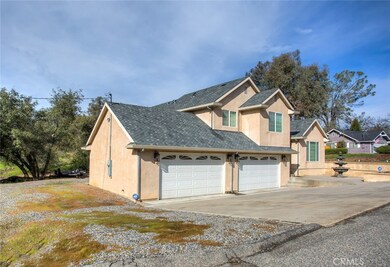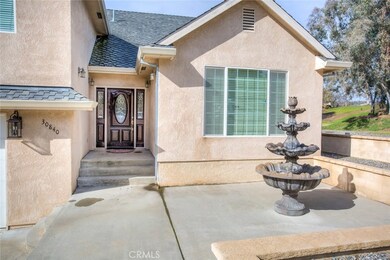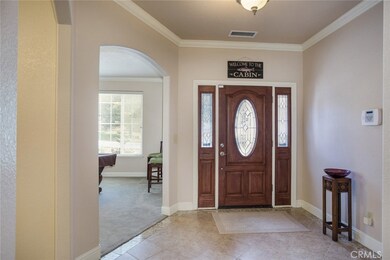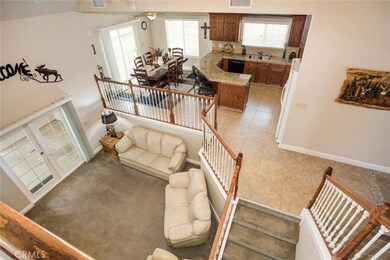
30840 Badger Ct Coarsegold, CA 93614
Highlights
- On Golf Course
- Custom Home
- Clubhouse
- Spa
- Dual Staircase
- Cathedral Ceiling
About This Home
As of October 2021This stunning 3 bedroom, 3 bath plus office/den (could be 4th bedroom) home has 2,385+/- sq. ft. of living space, an abundance of parking space and backs to the fairway at the golf course in Yosemite Lakes Park! This home features a formal living room, formal dining room, family room and kitchen with eating area. Each level has a patio to enjoy the views and great outdoor living. The home has many storage closets plus a large 4 car garage. A drop down ladder in the garage leads to a spacious attic. Other amenities include; vaulted ceilings, granite counter tops, ceiling fans, 2 zone HVAC, fenced garden area and more! There is a large parking area to the right of the home as well!
Last Agent to Sell the Property
Century 21 Ditton Realty License #00544943 Listed on: 07/02/2018

Last Buyer's Agent
Janet Wheeler
Century 21 Ditton Realty License #00587982

Home Details
Home Type
- Single Family
Est. Annual Taxes
- $4,281
Year Built
- Built in 2006
Lot Details
- 1.21 Acre Lot
- On Golf Course
- Cul-De-Sac
- Corner Lot
- Lot Sloped Down
- Garden
- Property is zoned RMS
HOA Fees
- $113 Monthly HOA Fees
Parking
- 4 Car Attached Garage
- Parking Available
- Front Facing Garage
- Garage Door Opener
Property Views
- Golf Course
- Woods
- Rock
Home Design
- Custom Home
- Turnkey
- Slab Foundation
- Composition Roof
- Stucco
Interior Spaces
- 2,385 Sq Ft Home
- 2-Story Property
- Dual Staircase
- Wired For Sound
- Crown Molding
- Beamed Ceilings
- Cathedral Ceiling
- Ceiling Fan
- Recessed Lighting
- Sliding Doors
- Panel Doors
- Entrance Foyer
- Great Room
- Family Room Off Kitchen
- Sunken Living Room
- Den
- Bonus Room
- Storage
- Utility Room
Kitchen
- Open to Family Room
- Eat-In Kitchen
- Breakfast Bar
- Propane Oven
- Gas Range
- Free-Standing Range
- <<microwave>>
- Water Line To Refrigerator
- Dishwasher
- Granite Countertops
- Tile Countertops
- Pots and Pans Drawers
- Disposal
Flooring
- Carpet
- Stone
- Tile
Bedrooms and Bathrooms
- 3 Bedrooms
- All Upper Level Bedrooms
- 3 Full Bathrooms
- Tile Bathroom Countertop
- Dual Vanity Sinks in Primary Bathroom
- <<tubWithShowerToken>>
- Multiple Shower Heads
- Separate Shower
- Exhaust Fan In Bathroom
Laundry
- Laundry Room
- 220 Volts In Laundry
- Electric Dryer Hookup
Attic
- Attic Fan
- Pull Down Stairs to Attic
Home Security
- Alarm System
- Carbon Monoxide Detectors
- Fire and Smoke Detector
Accessible Home Design
- Doors are 32 inches wide or more
- More Than Two Accessible Exits
Outdoor Features
- Spa
- Covered patio or porch
Schools
- Rivergold Elementary And Middle School
- Yosemite High School
Utilities
- Forced Air Zoned Heating and Cooling System
- Heating System Uses Propane
- Vented Exhaust Fan
- 220 Volts in Garage
- 220 Volts in Kitchen
- Natural Gas Connected
- Private Water Source
- Propane Water Heater
- Central Water Heater
- Aerobic Septic System
Listing and Financial Details
- Assessor Parcel Number 092300011
Community Details
Overview
- Yloa Association, Phone Number (559) 658-7466
- Foothills
Amenities
- Outdoor Cooking Area
- Picnic Area
- Clubhouse
- Banquet Facilities
- Meeting Room
Recreation
- Golf Course Community
- Tennis Courts
- Sport Court
- Community Playground
- Community Pool
- Community Spa
- Horse Trails
- Hiking Trails
Security
- Security Service
Ownership History
Purchase Details
Purchase Details
Home Financials for this Owner
Home Financials are based on the most recent Mortgage that was taken out on this home.Purchase Details
Home Financials for this Owner
Home Financials are based on the most recent Mortgage that was taken out on this home.Purchase Details
Home Financials for this Owner
Home Financials are based on the most recent Mortgage that was taken out on this home.Purchase Details
Home Financials for this Owner
Home Financials are based on the most recent Mortgage that was taken out on this home.Purchase Details
Purchase Details
Similar Homes in Coarsegold, CA
Home Values in the Area
Average Home Value in this Area
Purchase History
| Date | Type | Sale Price | Title Company |
|---|---|---|---|
| Quit Claim Deed | -- | -- | |
| Grant Deed | $410,000 | Chicago Title Company | |
| Warranty Deed | $350,000 | Chicago Title | |
| Grant Deed | $350,000 | Chicago Title Coi | |
| Grant Deed | $230,000 | Ticor Title Riverside | |
| Trustee Deed | $212,593 | Pacific Coast Title | |
| Interfamily Deed Transfer | -- | None Available |
Mortgage History
| Date | Status | Loan Amount | Loan Type |
|---|---|---|---|
| Previous Owner | $331,450 | New Conventional | |
| Previous Owner | $332,405 | New Conventional | |
| Previous Owner | $332,405 | New Conventional | |
| Previous Owner | $207,000 | New Conventional | |
| Previous Owner | $420,000 | Unknown | |
| Previous Owner | $385,000 | Fannie Mae Freddie Mac | |
| Previous Owner | $335,000 | Construction |
Property History
| Date | Event | Price | Change | Sq Ft Price |
|---|---|---|---|---|
| 06/07/2025 06/07/25 | Price Changed | $515,000 | -1.9% | $216 / Sq Ft |
| 05/02/2025 05/02/25 | For Sale | $525,000 | +28.0% | $220 / Sq Ft |
| 10/12/2021 10/12/21 | Sold | $410,000 | -3.5% | $172 / Sq Ft |
| 09/16/2021 09/16/21 | Pending | -- | -- | -- |
| 09/01/2021 09/01/21 | For Sale | $425,000 | +3.7% | $178 / Sq Ft |
| 08/31/2021 08/31/21 | Off Market | $410,000 | -- | -- |
| 04/30/2021 04/30/21 | For Sale | $425,000 | +21.5% | $178 / Sq Ft |
| 10/26/2018 10/26/18 | Sold | $349,900 | 0.0% | $147 / Sq Ft |
| 10/01/2018 10/01/18 | Pending | -- | -- | -- |
| 09/18/2018 09/18/18 | Price Changed | $349,900 | -2.8% | $147 / Sq Ft |
| 07/02/2018 07/02/18 | For Sale | $359,900 | +56.5% | $151 / Sq Ft |
| 07/05/2013 07/05/13 | Sold | $230,000 | -4.1% | $96 / Sq Ft |
| 05/22/2013 05/22/13 | Pending | -- | -- | -- |
| 05/02/2013 05/02/13 | Price Changed | $239,900 | -5.0% | $101 / Sq Ft |
| 04/03/2013 04/03/13 | For Sale | $252,500 | -- | $106 / Sq Ft |
Tax History Compared to Growth
Tax History
| Year | Tax Paid | Tax Assessment Tax Assessment Total Assessment is a certain percentage of the fair market value that is determined by local assessors to be the total taxable value of land and additions on the property. | Land | Improvement |
|---|---|---|---|---|
| 2025 | $4,281 | $435,094 | $42,448 | $392,646 |
| 2023 | $4,281 | $418,200 | $40,800 | $377,400 |
| 2022 | $4,181 | $410,000 | $40,000 | $370,000 |
| 2021 | $3,665 | $360,594 | $36,069 | $324,525 |
| 2020 | $3,650 | $356,898 | $35,700 | $321,198 |
| 2019 | $3,596 | $349,900 | $35,000 | $314,900 |
| 2018 | $2,581 | $247,792 | $21,546 | $226,246 |
| 2017 | $2,542 | $242,934 | $21,124 | $221,810 |
| 2016 | $2,455 | $238,171 | $20,710 | $217,461 |
| 2015 | $2,417 | $234,594 | $20,399 | $214,195 |
| 2014 | $2,382 | $230,000 | $20,000 | $210,000 |
Agents Affiliated with this Home
-
Brian Gearhart

Seller's Agent in 2025
Brian Gearhart
Century 21 Ditton Realty
(559) 760-6337
6 in this area
23 Total Sales
-
Sonja Hudson Henderson

Seller's Agent in 2021
Sonja Hudson Henderson
London Properties, Ltd.
(559) 960-7757
39 in this area
48 Total Sales
-
Allison Ressler
A
Buyer's Agent in 2021
Allison Ressler
Century 21 Ditton Realty
(559) 760-4341
8 in this area
32 Total Sales
-
Brad Ditton
B
Seller's Agent in 2018
Brad Ditton
Century 21 Ditton Realty
(559) 760-3485
16 Total Sales
-
Rene Christenson

Seller Co-Listing Agent in 2018
Rene Christenson
Century 21 Ditton Realty
(559) 760-4221
29 in this area
349 Total Sales
-
J
Buyer's Agent in 2018
Janet Wheeler
Century 21 Ditton Realty
Map
Source: California Regional Multiple Listing Service (CRMLS)
MLS Number: FR18158666
APN: 092-300-011
- 42852 Badger Circle Dr
- 31007 Revis Rd
- 0 Ranger Circle Dr Unit 624949
- 42959 Ranger Circle Ct
- 42906 Ranger Circle Dr
- 30685 Yosemite Springs Pkwy
- 42741 Revis Way
- 0 Lot 1952 Ranger Circle Dr
- 42560 Ranger Circle Way
- 30717 Seminole Dr
- 31081 Yosemite Springs Pkwy
- 42883 Revis Ct
- 30426 Stetson Dr
- 0 Holiday Dr Unit 550339
- 0 N Dome Dr Unit FR22069900
- 0 N Dome Dr Unit 575744
- 30674 Titan Dr
- 31388 Yosemite Springs Pkwy
- 30670 Sentinel Dr
- 42112 Colt Way
