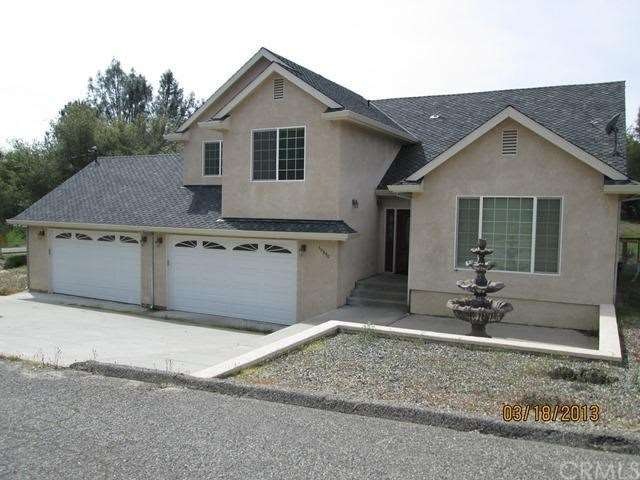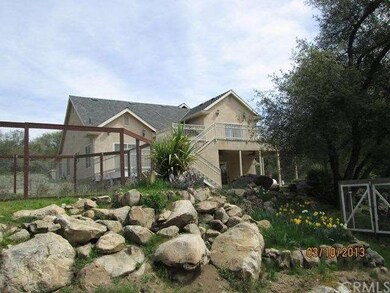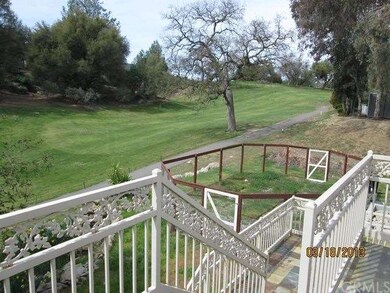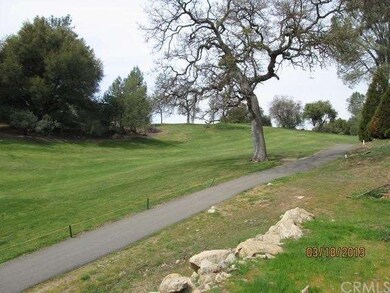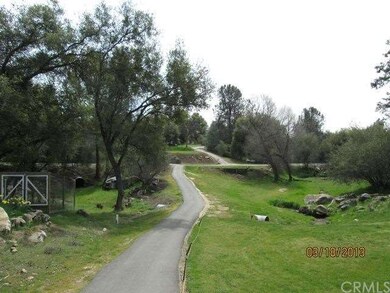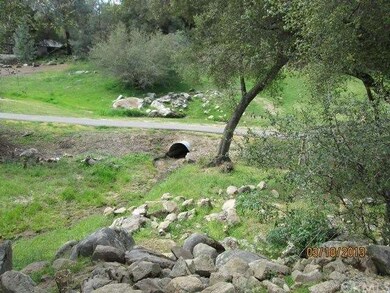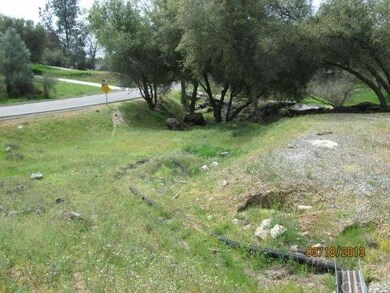
30840 Badger Ct Coarsegold, CA 93614
Highlights
- Community Stables
- Golf Course View
- Granite Countertops
- In Ground Pool
- Corner Lot
- Covered patio or porch
About This Home
As of October 2021Great property which backs up to a fairway on the golf course at Yosemite Lakes Park. This tri-level beauty includes: 3 bedrooms plus an office, 4 car garage, separate LR, FR, DR and nook areas. The kitchen includes propane oven/range, microwave, and granite tiled kitchen counters. There are 3 patio/deck areas off each level with a deck off the eating area and master bedroom plus a covered patio on the lower level. There are also tile floors throughout, tile counters and bath/shower enclosures, dual shower heads in the master bath shower, and ceiling fans throughout. The views of the golf fairway from the master bedroom and eating area decks are outstanding! You will absolutely not be dissapointed by this property. All contracts/offers are subject to the Bank's senior management approval and any offers or counter offers by Bank are not binding unless the entire agreement has been ratified by all parties. $75 doc fee to be paid by buyer at closing. Buyer to verify all school districts to their satisfaction before submitting an offer.
Home Details
Home Type
- Single Family
Est. Annual Taxes
- $4,281
Year Built
- Built in 2006
Lot Details
- 1.21 Acre Lot
- Property fronts a county road
- East Facing Home
- Corner Lot
- Paved or Partially Paved Lot
- Lot Sloped Down
HOA Fees
- $72 Monthly HOA Fees
Parking
- 4 Car Direct Access Garage
- Parking Available
- Front Facing Garage
- Two Garage Doors
- Garage Door Opener
Property Views
- Golf Course
- Mountain
- Neighborhood
- Rock
Home Design
- Split Level Home
- Turnkey
- Slab Foundation
- Composition Roof
- Stucco
Interior Spaces
- 2,385 Sq Ft Home
- Ceiling Fan
- Double Pane Windows
- Entryway
- Family Room
- Living Room
- Dining Room
- Utility Room
- Laundry Room
Kitchen
- Eat-In Kitchen
- Breakfast Bar
- Propane Oven
- Propane Range
- <<microwave>>
- Dishwasher
- Granite Countertops
- Tile Countertops
- Disposal
Flooring
- Carpet
- Tile
Bedrooms and Bathrooms
- 3 Bedrooms
- All Upper Level Bedrooms
- 3 Full Bathrooms
Home Security
- Carbon Monoxide Detectors
- Fire and Smoke Detector
Outdoor Features
- In Ground Pool
- Covered patio or porch
Utilities
- Forced Air Heating and Cooling System
- Aerobic Septic System
Listing and Financial Details
- Assessor Parcel Number 092300011
Community Details
Overview
- Mountainous Community
Amenities
- Picnic Area
Recreation
- Community Pool
- Community Stables
Ownership History
Purchase Details
Purchase Details
Home Financials for this Owner
Home Financials are based on the most recent Mortgage that was taken out on this home.Purchase Details
Home Financials for this Owner
Home Financials are based on the most recent Mortgage that was taken out on this home.Purchase Details
Home Financials for this Owner
Home Financials are based on the most recent Mortgage that was taken out on this home.Purchase Details
Home Financials for this Owner
Home Financials are based on the most recent Mortgage that was taken out on this home.Purchase Details
Purchase Details
Similar Home in Coarsegold, CA
Home Values in the Area
Average Home Value in this Area
Purchase History
| Date | Type | Sale Price | Title Company |
|---|---|---|---|
| Quit Claim Deed | -- | -- | |
| Grant Deed | $410,000 | Chicago Title Company | |
| Warranty Deed | $350,000 | Chicago Title | |
| Grant Deed | $350,000 | Chicago Title Coi | |
| Grant Deed | $230,000 | Ticor Title Riverside | |
| Trustee Deed | $212,593 | Pacific Coast Title | |
| Interfamily Deed Transfer | -- | None Available |
Mortgage History
| Date | Status | Loan Amount | Loan Type |
|---|---|---|---|
| Previous Owner | $331,450 | New Conventional | |
| Previous Owner | $332,405 | New Conventional | |
| Previous Owner | $332,405 | New Conventional | |
| Previous Owner | $207,000 | New Conventional | |
| Previous Owner | $420,000 | Unknown | |
| Previous Owner | $385,000 | Fannie Mae Freddie Mac | |
| Previous Owner | $335,000 | Construction |
Property History
| Date | Event | Price | Change | Sq Ft Price |
|---|---|---|---|---|
| 06/07/2025 06/07/25 | Price Changed | $515,000 | -1.9% | $216 / Sq Ft |
| 05/02/2025 05/02/25 | For Sale | $525,000 | +28.0% | $220 / Sq Ft |
| 10/12/2021 10/12/21 | Sold | $410,000 | -3.5% | $172 / Sq Ft |
| 09/16/2021 09/16/21 | Pending | -- | -- | -- |
| 09/01/2021 09/01/21 | For Sale | $425,000 | +3.7% | $178 / Sq Ft |
| 08/31/2021 08/31/21 | Off Market | $410,000 | -- | -- |
| 04/30/2021 04/30/21 | For Sale | $425,000 | +21.5% | $178 / Sq Ft |
| 10/26/2018 10/26/18 | Sold | $349,900 | 0.0% | $147 / Sq Ft |
| 10/01/2018 10/01/18 | Pending | -- | -- | -- |
| 09/18/2018 09/18/18 | Price Changed | $349,900 | -2.8% | $147 / Sq Ft |
| 07/02/2018 07/02/18 | For Sale | $359,900 | +56.5% | $151 / Sq Ft |
| 07/05/2013 07/05/13 | Sold | $230,000 | -4.1% | $96 / Sq Ft |
| 05/22/2013 05/22/13 | Pending | -- | -- | -- |
| 05/02/2013 05/02/13 | Price Changed | $239,900 | -5.0% | $101 / Sq Ft |
| 04/03/2013 04/03/13 | For Sale | $252,500 | -- | $106 / Sq Ft |
Tax History Compared to Growth
Tax History
| Year | Tax Paid | Tax Assessment Tax Assessment Total Assessment is a certain percentage of the fair market value that is determined by local assessors to be the total taxable value of land and additions on the property. | Land | Improvement |
|---|---|---|---|---|
| 2025 | $4,281 | $435,094 | $42,448 | $392,646 |
| 2023 | $4,281 | $418,200 | $40,800 | $377,400 |
| 2022 | $4,181 | $410,000 | $40,000 | $370,000 |
| 2021 | $3,665 | $360,594 | $36,069 | $324,525 |
| 2020 | $3,650 | $356,898 | $35,700 | $321,198 |
| 2019 | $3,596 | $349,900 | $35,000 | $314,900 |
| 2018 | $2,581 | $247,792 | $21,546 | $226,246 |
| 2017 | $2,542 | $242,934 | $21,124 | $221,810 |
| 2016 | $2,455 | $238,171 | $20,710 | $217,461 |
| 2015 | $2,417 | $234,594 | $20,399 | $214,195 |
| 2014 | $2,382 | $230,000 | $20,000 | $210,000 |
Agents Affiliated with this Home
-
Brian Gearhart

Seller's Agent in 2025
Brian Gearhart
Century 21 Ditton Realty
(559) 760-6337
6 in this area
23 Total Sales
-
Sonja Hudson Henderson

Seller's Agent in 2021
Sonja Hudson Henderson
London Properties, Ltd.
(559) 960-7757
39 in this area
48 Total Sales
-
Allison Ressler
A
Buyer's Agent in 2021
Allison Ressler
Century 21 Ditton Realty
(559) 760-4341
8 in this area
32 Total Sales
-
Brad Ditton
B
Seller's Agent in 2018
Brad Ditton
Century 21 Ditton Realty
(559) 760-3485
16 Total Sales
-
Rene Christenson

Seller Co-Listing Agent in 2018
Rene Christenson
Century 21 Ditton Realty
(559) 760-4221
29 in this area
349 Total Sales
-
J
Buyer's Agent in 2018
Janet Wheeler
Century 21 Ditton Realty
Map
Source: California Regional Multiple Listing Service (CRMLS)
MLS Number: MD13058556
APN: 092-300-011
- 42852 Badger Circle Dr
- 31007 Revis Rd
- 0 Ranger Circle Dr Unit 624949
- 42959 Ranger Circle Ct
- 42906 Ranger Circle Dr
- 42741 Revis Way
- 30685 Yosemite Springs Pkwy
- 0 Lot 1952 Ranger Circle Dr
- 42560 Ranger Circle Way
- 30717 Seminole Dr
- 42883 Revis Ct
- 31081 Yosemite Springs Pkwy
- 30426 Stetson Dr
- 0 Holiday Dr Unit 550339
- 30674 Titan Dr
- 0 N Dome Dr Unit FR22069900
- 0 N Dome Dr Unit 575744
- 30670 Sentinel Dr
- 31388 Yosemite Springs Pkwy
- 42112 Colt Way
