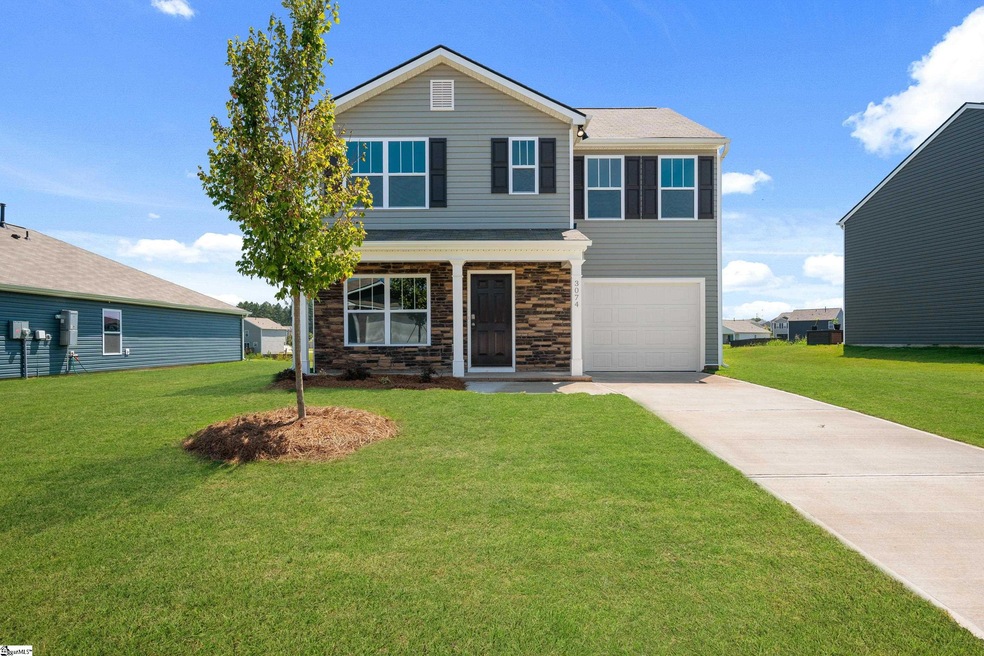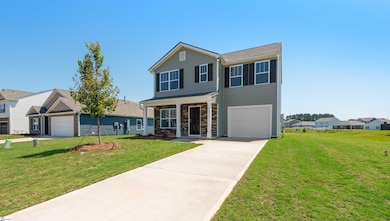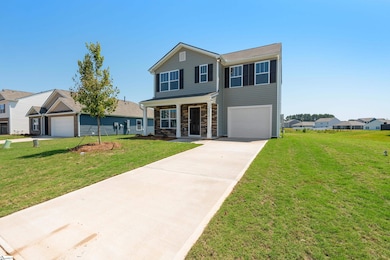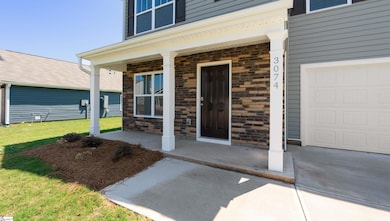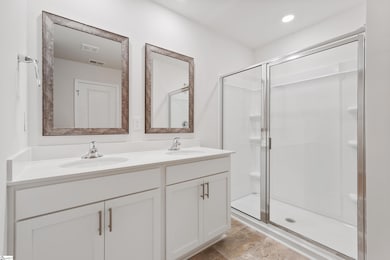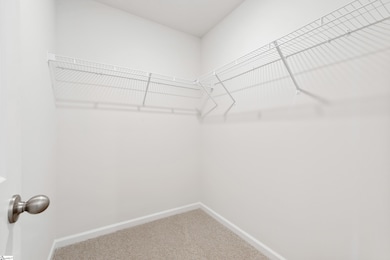
Highlights
- Open Floorplan
- Traditional Architecture
- Granite Countertops
- River Ridge Elementary School Rated A-
- Attic
- Breakfast Room
About This Home
As of February 2025Welcome to Lightwood Cottages, where wide lots provide the perfect setting for your dream home, just steps from a serene fishing pond and a community pool! Here, everyone thrives with access to award winning schools, creating an ideal blend of luxury, nature, and top-tier education! The RACHEL is a 3/2 2 story plan with a 1 car garage. It features a spacious owner's bedroom! Kitchen has granite counters, large pantry, stainless steel appliances, lots of cabinet space and an eat in breakfast area. This home is an incredible value with all the benefits of new construction and a 10 yr. Home Warranty! USDA 100% financing available! The neighborhood has a beautiful brand-new pool and Cabana area, come make an appointment to see our homes today! **Home and community information, including pricing, included features, terms, availability and amenities, are subject to change and prior sale at any time without notice. Square footages are approximate. Pictures, photographs, colors, features, and sizes are for illustration purposes only and will vary from the homes as built.
Home Details
Home Type
- Single Family
Est. Annual Taxes
- $126
Lot Details
- 7,405 Sq Ft Lot
- Lot Dimensions are 52x120
- Level Lot
HOA Fees
- $44 Monthly HOA Fees
Parking
- 1 Car Attached Garage
Home Design
- Home Under Construction
- Traditional Architecture
- Brick Exterior Construction
- Slab Foundation
- Composition Roof
- Vinyl Siding
- Radon Mitigation System
Interior Spaces
- 1,360 Sq Ft Home
- 1,200-1,399 Sq Ft Home
- 2-Story Property
- Open Floorplan
- Smooth Ceilings
- Insulated Windows
- Living Room
- Breakfast Room
Kitchen
- Gas Oven
- Built-In Microwave
- Dishwasher
- Granite Countertops
- Disposal
Flooring
- Carpet
- Laminate
- Vinyl
Bedrooms and Bathrooms
- 3 Bedrooms
- Walk-In Closet
Laundry
- Laundry Room
- Laundry on upper level
- Washer Hookup
Attic
- Storage In Attic
- Pull Down Stairs to Attic
Home Security
- Security System Owned
- Fire and Smoke Detector
Outdoor Features
- Patio
Schools
- Berry Shoals Elementary School
- Florence Chapel Middle School
- James F. Byrnes High School
Utilities
- Forced Air Heating and Cooling System
- Heating System Uses Natural Gas
- Gas Water Heater
- Cable TV Available
Community Details
- Built by D.R. Horton
- Lightwood Cottages Subdivision, Rachel Floorplan
- Mandatory home owners association
Listing and Financial Details
- Tax Lot 162
- Assessor Parcel Number 5-37-00-600.67
Ownership History
Purchase Details
Home Financials for this Owner
Home Financials are based on the most recent Mortgage that was taken out on this home.Similar Homes in Moore, SC
Home Values in the Area
Average Home Value in this Area
Purchase History
| Date | Type | Sale Price | Title Company |
|---|---|---|---|
| Special Warranty Deed | $249,900 | None Listed On Document |
Mortgage History
| Date | Status | Loan Amount | Loan Type |
|---|---|---|---|
| Open | $245,373 | FHA |
Property History
| Date | Event | Price | Change | Sq Ft Price |
|---|---|---|---|---|
| 02/20/2025 02/20/25 | Sold | $249,900 | 0.0% | $208 / Sq Ft |
| 01/09/2025 01/09/25 | Price Changed | $249,900 | -2.0% | $208 / Sq Ft |
| 12/12/2024 12/12/24 | Price Changed | $254,900 | -1.9% | $212 / Sq Ft |
| 10/25/2024 10/25/24 | Price Changed | $259,900 | -1.7% | $217 / Sq Ft |
| 10/09/2024 10/09/24 | Price Changed | $264,500 | -2.0% | $220 / Sq Ft |
| 06/19/2024 06/19/24 | For Sale | $269,900 | -- | $225 / Sq Ft |
Tax History Compared to Growth
Tax History
| Year | Tax Paid | Tax Assessment Tax Assessment Total Assessment is a certain percentage of the fair market value that is determined by local assessors to be the total taxable value of land and additions on the property. | Land | Improvement |
|---|---|---|---|---|
| 2024 | $126 | $366 | $366 | -- |
| 2023 | $126 | $366 | $366 | $0 |
Agents Affiliated with this Home
-
Trina Montalbano

Seller's Agent in 2025
Trina Montalbano
D.R. Horton
(864) 713-0753
64 in this area
781 Total Sales
-
Tya Kennedy

Buyer's Agent in 2025
Tya Kennedy
Diamond Realty & Investments
(864) 200-8059
3 in this area
72 Total Sales
Map
Source: Greater Greenville Association of REALTORS®
MLS Number: 1530010
APN: 5-37-00-600.67
- 3279 Cypress Hollow Dr
- 3283 Cypress Hollow Dr
- 3275 Cypress Hollow Dr
- 3287 Cypress Hollow Dr
- 3271 Cypress Hollow Dr
- 3291 Cypress Hollow Dr
- 3267 Cypress Hollow Dr
- 3299 Cypress Hollow Dr
- 3263 Cypress Hollow Dr
- 3278 Cypress Hollow Dr
- 3282 Cypress Hollow Dr
- 3303 Cypress Hollow Dr
- 3274 Cypress Hollow Dr
- 3286 Cypress Hollow Dr
- 3270 Cypress Hollow Dr
- 3290 Cypress Hollow Dr
