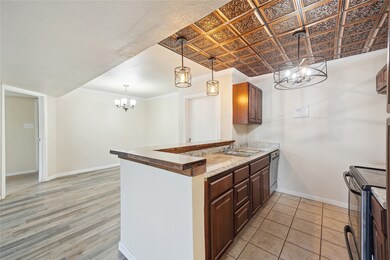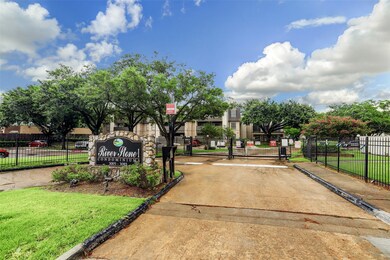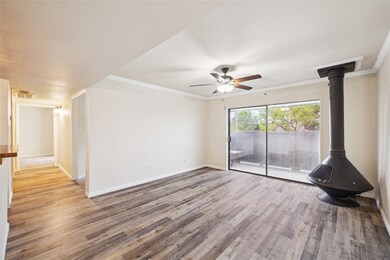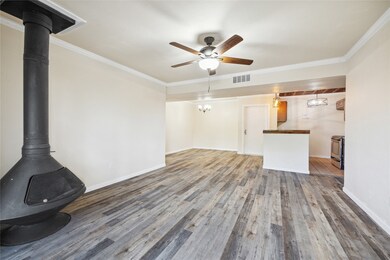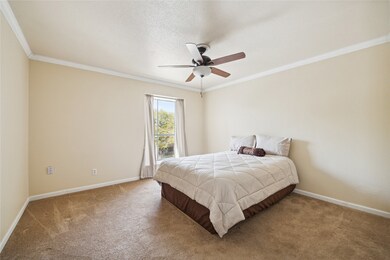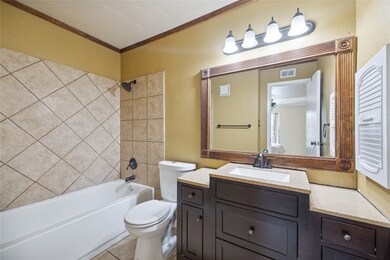
3085 Walnut Bend Ln Unit 32 Houston, TX 77042
Westchase NeighborhoodHighlights
- In Ground Pool
- 256,624 Sq Ft lot
- Deck
- Gated Community
- Clubhouse
- Traditional Architecture
About This Home
As of November 2024WESTCHASE DISTRICT CONDO. This nicely updated 3/2 condo is located in the heart of the Westchase District. The unit boasts UPDATED laminate floors, a CUSTOM DESIGNED kitchen, nicely appointed bathroom vanities, walk-in closet and a lovely wood FIREPLACE. The Condo is a CORNER UNIT, located on the 3rd floor-ELEVATOR access. The Westchase District offers hike and bike trails, a weekly Farmer's Market, highly rated restaurants, and shopping. This property is approximately 10 min to City Centre, Memorial City Mall, Woodchase Park, Camden Park and Terry Hershey Park. Easy access to Katy Frwy, Beltway 8 and SW Freeway for Commuters and College Students. All appliances are included. -Showings start: Friday, 10/11/2024-
Last Agent to Sell the Property
Tina Roberts
Tina Roberts, Brokerage License #0523886
Property Details
Home Type
- Condominium
Est. Annual Taxes
- $2,599
Year Built
- Built in 1979
HOA Fees
- $483 Monthly HOA Fees
Home Design
- Traditional Architecture
- Pillar, Post or Pier Foundation
- Composition Roof
- Stucco
Interior Spaces
- 1,167 Sq Ft Home
- 1-Story Property
- Crown Molding
- Ceiling Fan
- Wood Burning Fireplace
- Free Standing Fireplace
- Family Room Off Kitchen
- Living Room
- Combination Kitchen and Dining Room
- Utility Room
Kitchen
- Breakfast Bar
- Electric Oven
- Electric Cooktop
- Free-Standing Range
- Microwave
- Dishwasher
- Disposal
Flooring
- Carpet
- Laminate
- Tile
Bedrooms and Bathrooms
- 3 Bedrooms
- 2 Full Bathrooms
- Bathtub with Shower
Laundry
- Dryer
- Washer
Parking
- 1 Detached Carport Space
- Additional Parking
- Assigned Parking
- Controlled Entrance
Outdoor Features
- In Ground Pool
- Balcony
- Deck
- Patio
Schools
- Outley Elementary School
- O'donnell Middle School
- Aisd Draw High School
Utilities
- Central Heating and Cooling System
Community Details
Overview
- Association fees include recreation facilities, sewer, trash, water
- Genesis Association
- Riverstone Condo 1 Subdivision
Amenities
- Clubhouse
Recreation
- Community Pool
- Tennis Courts
Security
- Controlled Access
- Gated Community
Ownership History
Purchase Details
Home Financials for this Owner
Home Financials are based on the most recent Mortgage that was taken out on this home.Purchase Details
Purchase Details
Purchase Details
Purchase Details
Purchase Details
Map
Similar Homes in Houston, TX
Home Values in the Area
Average Home Value in this Area
Purchase History
| Date | Type | Sale Price | Title Company |
|---|---|---|---|
| Warranty Deed | -- | Fidelity National Title | |
| Warranty Deed | -- | Fidelity National Title | |
| Special Warranty Deed | -- | None Available | |
| Trustee Deed | $31,400 | None Available | |
| Deed | -- | None Available | |
| Special Warranty Deed | -- | Pinnacle Title Fort Bend | |
| Special Warranty Deed | -- | Pinnacle Title Fort Bend |
Property History
| Date | Event | Price | Change | Sq Ft Price |
|---|---|---|---|---|
| 11/21/2024 11/21/24 | Sold | -- | -- | -- |
| 11/19/2024 11/19/24 | Rented | $1,350 | 0.0% | -- |
| 11/10/2024 11/10/24 | Under Contract | -- | -- | -- |
| 11/10/2024 11/10/24 | Pending | -- | -- | -- |
| 10/25/2024 10/25/24 | Price Changed | $1,350 | 0.0% | $1 / Sq Ft |
| 10/23/2024 10/23/24 | Price Changed | $115,000 | 0.0% | $99 / Sq Ft |
| 10/08/2024 10/08/24 | For Rent | $1,500 | 0.0% | -- |
| 10/08/2024 10/08/24 | For Sale | $122,500 | 0.0% | $105 / Sq Ft |
| 05/24/2024 05/24/24 | Rented | $1,500 | 0.0% | -- |
| 05/15/2024 05/15/24 | Price Changed | $1,500 | -3.2% | $1 / Sq Ft |
| 05/13/2024 05/13/24 | For Rent | $1,550 | -- | -- |
Tax History
| Year | Tax Paid | Tax Assessment Tax Assessment Total Assessment is a certain percentage of the fair market value that is determined by local assessors to be the total taxable value of land and additions on the property. | Land | Improvement |
|---|---|---|---|---|
| 2023 | $2,599 | $115,911 | $22,023 | $93,888 |
| 2022 | $2,363 | $101,599 | $19,304 | $82,295 |
| 2021 | $2,137 | $87,528 | $16,630 | $70,898 |
| 2020 | $2,327 | $92,015 | $17,483 | $74,532 |
| 2019 | $1,990 | $75,004 | $14,251 | $60,753 |
| 2018 | $998 | $75,004 | $14,251 | $60,753 |
| 2017 | $1,970 | $75,004 | $14,251 | $60,753 |
| 2016 | $1,693 | $64,446 | $12,245 | $52,201 |
| 2015 | $1,334 | $60,969 | $11,584 | $49,385 |
| 2014 | $1,334 | $50,271 | $9,551 | $40,720 |
Source: Houston Association of REALTORS®
MLS Number: 18690737
APN: 1144950010032
- 3085 Walnut Bend Ln Unit 12
- 3075 Walnut Bend Ln Unit 28
- 3075 Walnut Bend Ln Unit 36
- 3005 Walnut Bend Ln Unit 32
- 3045 Walnut Bend Ln Unit 27
- 3100 Walnut Bend Ln Unit 508
- 3035 Walnut Bend Ln Unit 33
- 3035 Walnut Bend Ln Unit 15
- 3035 Walnut Bend Ln Unit 22
- 3035 Walnut Bend Ln Unit 35
- 3130 Walnut Bend Ln Unit 409
- 3130 Walnut Bend Ln Unit 401
- 3025 Walnut Bend Ln Unit 16
- 3025 Walnut Bend Ln Unit 24
- 3025 Walnut Bend Ln Unit 17
- 10855 Meadowglen Ln Unit 806
- 10855 Meadowglen Ln Unit 1101
- 10855 Meadowglen Ln Unit 1030
- 10855 Meadowglen Ln Unit 854
- 10855 Meadowglen Ln Unit 1112

