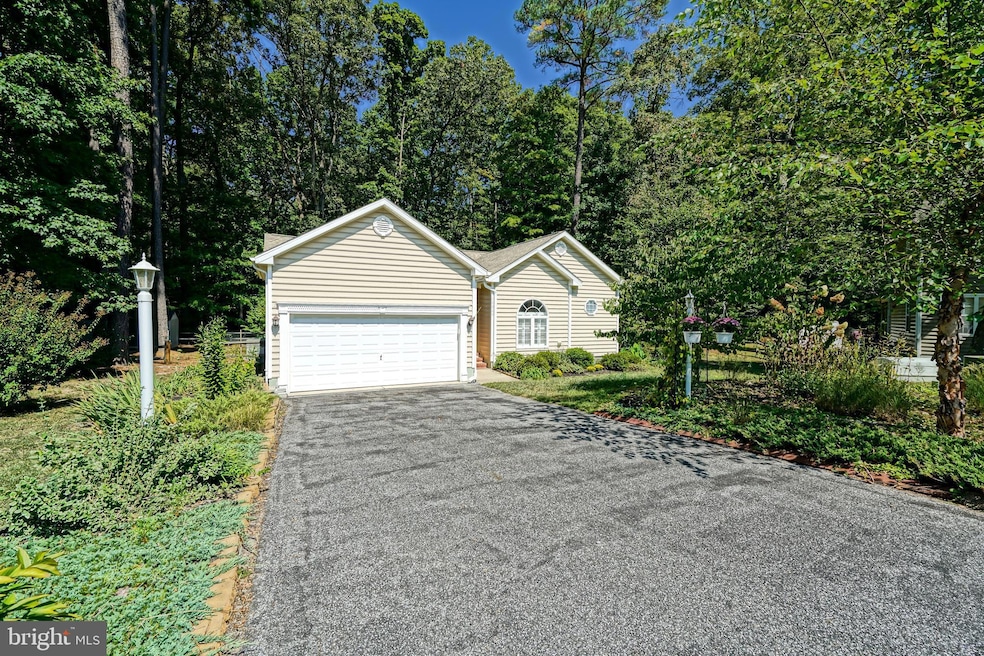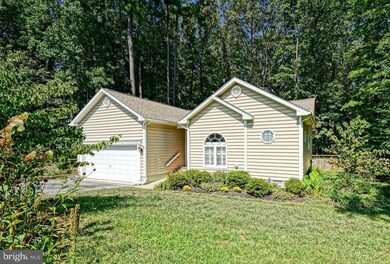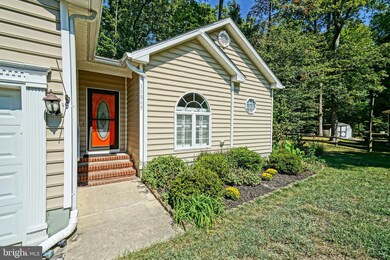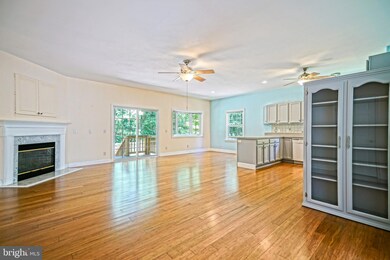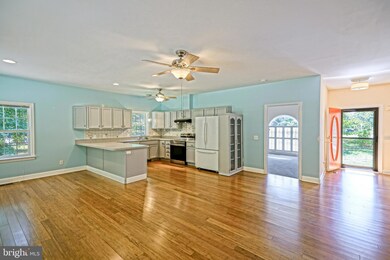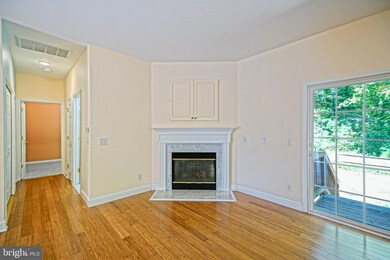
Highlights
- View of Trees or Woods
- Open Floorplan
- Rambler Architecture
- Love Creek Elementary School Rated A
- Partially Wooded Lot
- Wood Flooring
About This Home
As of February 2025COMFORT & CONVENIENCE can be found both inside & out of this 3-bedroom, 2-bath Rancher in Oak Crest Farms! Featuring hardwood flooring throughout the main living area, split bedroom floor plan featuring a private primary bedroom, and more. Situated on a private cul-de-sac lot, surrounded by mature trees and offering a fenced-in backyard with bonus storage shed. This home is a must-see in a quiet, wooded community with pool that's only minutes away from Coastal Highway and the beaches. Call Today!
Last Agent to Sell the Property
Berkshire Hathaway HomeServices PenFed Realty License #RA-0002064 Listed on: 09/13/2024

Last Buyer's Agent
Berkshire Hathaway HomeServices PenFed Realty License #RA-0002064 Listed on: 09/13/2024

Home Details
Home Type
- Single Family
Est. Annual Taxes
- $837
Year Built
- Built in 2002
Lot Details
- 5,227 Sq Ft Lot
- Lot Dimensions are 46.87 x 123.51 x 155.95 x 121.70
- Cul-De-Sac
- Split Rail Fence
- Landscaped
- Partially Wooded Lot
- Back Yard Fenced
- Property is zoned AR1
HOA Fees
- $77 Monthly HOA Fees
Parking
- 2 Car Direct Access Garage
- 2 Driveway Spaces
- Front Facing Garage
Property Views
- Woods
- Garden
Home Design
- Rambler Architecture
- Block Foundation
- Shingle Roof
- Asphalt Roof
- Vinyl Siding
- Stick Built Home
Interior Spaces
- 1,290 Sq Ft Home
- Property has 1 Level
- Open Floorplan
- Ceiling Fan
- Recessed Lighting
- Corner Fireplace
- Gas Fireplace
- Insulated Windows
- Window Screens
- Insulated Doors
- Living Room
- Dining Room
- Crawl Space
- Attic
Kitchen
- Breakfast Area or Nook
- Electric Oven or Range
- Range Hood
- Dishwasher
Flooring
- Wood
- Carpet
- Tile or Brick
Bedrooms and Bathrooms
- 3 Main Level Bedrooms
- En-Suite Primary Bedroom
- En-Suite Bathroom
- Walk-In Closet
- 2 Full Bathrooms
Laundry
- Laundry Room
- Laundry on main level
- Stacked Electric Washer and Dryer
Outdoor Features
- Shed
- Outbuilding
Utilities
- Forced Air Heating and Cooling System
- Heating System Powered By Leased Propane
- Vented Exhaust Fan
- Propane Water Heater
- Private Sewer
Listing and Financial Details
- Assessor Parcel Number 234-06.00-546.00
Community Details
Overview
- $300 Capital Contribution Fee
- Association fees include road maintenance, reserve funds
- Oak Crest Farm Subdivision
Amenities
- Community Center
Recreation
- Community Pool
Ownership History
Purchase Details
Home Financials for this Owner
Home Financials are based on the most recent Mortgage that was taken out on this home.Purchase Details
Home Financials for this Owner
Home Financials are based on the most recent Mortgage that was taken out on this home.Similar Homes in Lewes, DE
Home Values in the Area
Average Home Value in this Area
Purchase History
| Date | Type | Sale Price | Title Company |
|---|---|---|---|
| Deed | -- | None Listed On Document | |
| Deed | -- | None Listed On Document | |
| Deed | $369,900 | None Listed On Document | |
| Deed | $369,900 | None Listed On Document | |
| Deed | $207,500 | -- |
Mortgage History
| Date | Status | Loan Amount | Loan Type |
|---|---|---|---|
| Open | $295,920 | New Conventional | |
| Closed | $295,920 | New Conventional | |
| Previous Owner | $166,000 | Unknown | |
| Previous Owner | $109,000 | No Value Available |
Property History
| Date | Event | Price | Change | Sq Ft Price |
|---|---|---|---|---|
| 02/28/2025 02/28/25 | Rented | $2,250 | 0.0% | -- |
| 02/26/2025 02/26/25 | Under Contract | -- | -- | -- |
| 02/21/2025 02/21/25 | For Rent | $2,250 | 0.0% | -- |
| 02/14/2025 02/14/25 | Sold | $369,900 | 0.0% | $287 / Sq Ft |
| 01/03/2025 01/03/25 | Pending | -- | -- | -- |
| 09/13/2024 09/13/24 | For Sale | $369,900 | +78.3% | $287 / Sq Ft |
| 06/27/2014 06/27/14 | Sold | $207,500 | 0.0% | $161 / Sq Ft |
| 05/02/2014 05/02/14 | Pending | -- | -- | -- |
| 01/12/2013 01/12/13 | For Sale | $207,500 | -- | $161 / Sq Ft |
Tax History Compared to Growth
Tax History
| Year | Tax Paid | Tax Assessment Tax Assessment Total Assessment is a certain percentage of the fair market value that is determined by local assessors to be the total taxable value of land and additions on the property. | Land | Improvement |
|---|---|---|---|---|
| 2024 | $1,176 | $17,000 | $1,800 | $15,200 |
| 2023 | $1,175 | $17,000 | $1,800 | $15,200 |
| 2022 | $470 | $17,000 | $1,800 | $15,200 |
| 2021 | $463 | $17,000 | $1,800 | $15,200 |
| 2020 | $459 | $17,000 | $1,800 | $15,200 |
| 2019 | $460 | $17,000 | $1,800 | $15,200 |
| 2018 | $434 | $17,000 | $0 | $0 |
| 2017 | $418 | $17,000 | $0 | $0 |
| 2016 | $406 | $17,000 | $0 | $0 |
| 2015 | $390 | $17,000 | $0 | $0 |
| 2014 | $644 | $17,000 | $0 | $0 |
Agents Affiliated with this Home
-
Adriane Gallagher

Seller's Agent in 2025
Adriane Gallagher
BHHS PenFed (actual)
(302) 745-0252
-
Lee Ann Wilkinson

Seller's Agent in 2025
Lee Ann Wilkinson
BHHS PenFed (actual)
(302) 278-6726
1,116 in this area
1,948 Total Sales
-
Heather Rew

Buyer's Agent in 2025
Heather Rew
Crown Homes Real Estate
(302) 668-5399
20 Total Sales
-

Seller's Agent in 2014
Steve Sumption
Jack Lingo - Lewes
-
SHERRI BIGELOW

Buyer's Agent in 2014
SHERRI BIGELOW
Keller Williams Realty
(302) 363-0453
10 in this area
55 Total Sales
Map
Source: Bright MLS
MLS Number: DESU2070236
APN: 234-06.00-546.00
- 30862 Ridge Ct
- 0 Steeple Chase Run
- 31048 Meadow Dr
- 30937 Clubhouse Cir
- 30194 Regatta Bay Blvd
- 33742 Reservoir Dr
- 30223 Snug Berth Dr
- 30223 Snug Berth Dr
- 30223 Snug Berth Dr
- 30223 Snug Berth Dr
- 30223 Snug Berth Dr
- 30223 Snug Berth Dr
- 30223 Snug Berth Dr
- 30223 Snug Berth Dr
- 30223 Snug Berth Dr
- 30223 Snug Berth Dr
- 29707 Flag Officer Ct
- 30425 E Barrier Reef Blvd
- 30501 Park Pavillion Way
- 10001 Kuhn Ln
