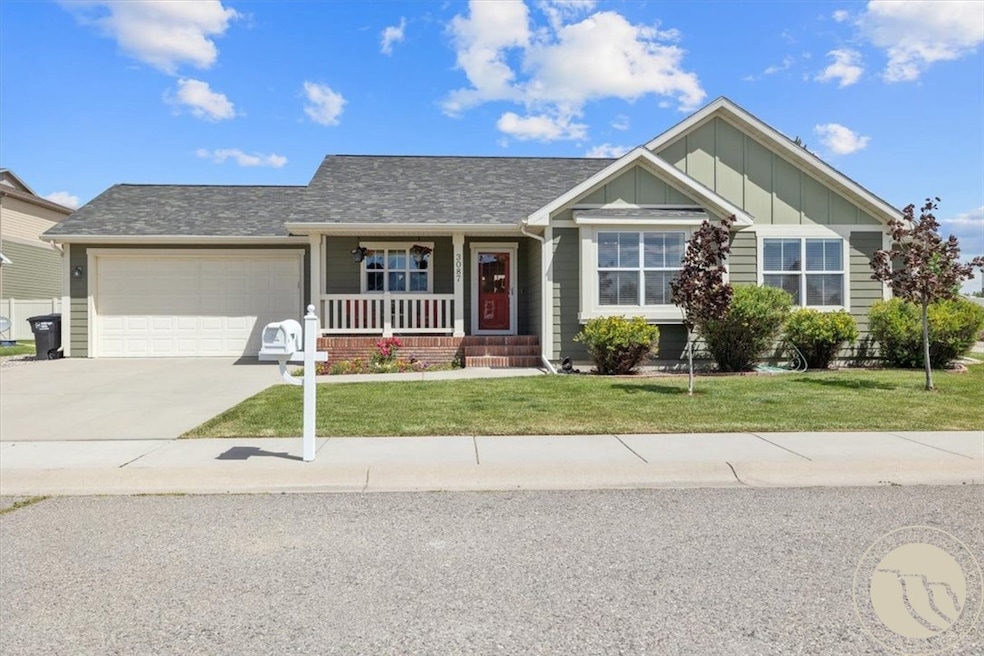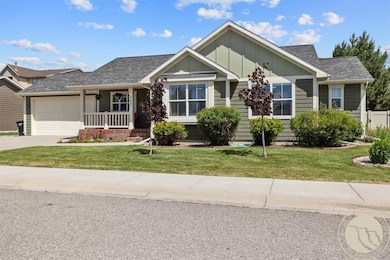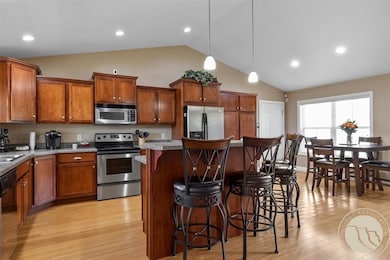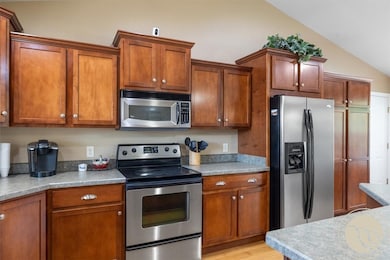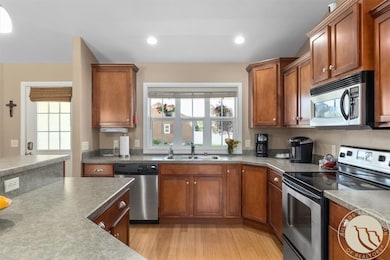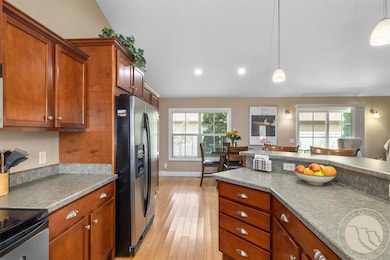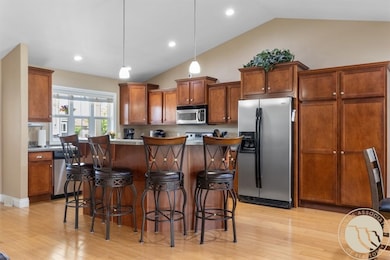3087 Hunters Ridge Loop Billings, MT 59102
West End NeighborhoodEstimated payment $2,863/month
Highlights
- Deck
- Corner Lot
- 2 Car Attached Garage
- Central Heights School Rated 9+
- Front Porch
- Cooling Available
About This Home
Welcome to your next chapter in Billings’ desirable West End—where every detail feels just right. This 5-bedroom, 3-bath home was thoughtfully designed for comfort, flexibility, and ease of living.
Step inside to a light-filled main level with a cozy living room that’s perfect for morning coffee or quiet evenings at home. The lower level offers a spacious family room—ideal for hosting friends or movie nights without ever feeling crowded.
With laundry rooms on both levels, day-to-day routines are effortless. The two-car garage keeps your vehicles protected year-round, and the extra RV parking means you’re always ready for a weekend getaway or cross-country adventure.
Outside, the mature neighborhood offers peaceful walks, friendly neighbors, and quick access to Billings’ best shopping, dining, and healthcare. Everything you need is just minutes away!
Listing Agent
eXp Realty, LLC - Billings Brokerage Phone: 406-672-5672 License #RRE-RBS-LIC-79831 Listed on: 08/07/2025

Home Details
Home Type
- Single Family
Est. Annual Taxes
- $3,357
Year Built
- Built in 2006
Lot Details
- 7,059 Sq Ft Lot
- Fenced
- Landscaped
- Corner Lot
- Level Lot
- Sprinkler System
- Garden
- Zoning described as Suburban Neighborhood Residential
Parking
- 2 Car Attached Garage
- Garage Door Opener
Home Design
- Shingle Roof
- Asphalt Roof
- Masonite
Interior Spaces
- 2,720 Sq Ft Home
- 1-Story Property
- Gas Fireplace
- Basement Fills Entire Space Under The House
Kitchen
- Oven
- Electric Range
- Free-Standing Range
- Microwave
- Dishwasher
Bedrooms and Bathrooms
- 5 Bedrooms | 3 Main Level Bedrooms
- 3 Full Bathrooms
Laundry
- Laundry Room
- Washer and Dryer Hookup
Outdoor Features
- Deck
- Patio
- Front Porch
Schools
- Central Heights Elementary School
- Will James Middle School
- West High School
Utilities
- Cooling Available
- Forced Air Heating System
- Cable TV Available
Community Details
- Hunters Ridge Subdivision
Listing and Financial Details
- Assessor Parcel Number A31547
Map
Home Values in the Area
Average Home Value in this Area
Tax History
| Year | Tax Paid | Tax Assessment Tax Assessment Total Assessment is a certain percentage of the fair market value that is determined by local assessors to be the total taxable value of land and additions on the property. | Land | Improvement |
|---|---|---|---|---|
| 2025 | $3,356 | $458,600 | $84,526 | $374,074 |
| 2024 | $3,356 | $415,600 | $89,911 | $325,689 |
| 2023 | $3,899 | $415,600 | $89,911 | $325,689 |
| 2022 | $3,053 | $323,400 | $0 | $0 |
| 2021 | $3,289 | $323,400 | $0 | $0 |
| 2020 | $3,437 | $323,300 | $0 | $0 |
| 2019 | $3,276 | $323,300 | $0 | $0 |
| 2018 | $3,064 | $296,000 | $0 | $0 |
| 2017 | $2,976 | $296,000 | $0 | $0 |
| 2016 | $2,871 | $288,900 | $0 | $0 |
| 2015 | $2,535 | $259,400 | $0 | $0 |
| 2014 | $2,230 | $120,787 | $0 | $0 |
Property History
| Date | Event | Price | List to Sale | Price per Sq Ft |
|---|---|---|---|---|
| 09/11/2025 09/11/25 | Price Changed | $490,000 | -1.0% | $180 / Sq Ft |
| 08/25/2025 08/25/25 | Price Changed | $495,000 | -0.8% | $182 / Sq Ft |
| 08/07/2025 08/07/25 | For Sale | $499,000 | -- | $183 / Sq Ft |
Purchase History
| Date | Type | Sale Price | Title Company |
|---|---|---|---|
| Warranty Deed | -- | Flying S Title And Escrow | |
| Warranty Deed | -- | -- | |
| Warranty Deed | -- | First Montana Title | |
| Interfamily Deed Transfer | -- | None Available | |
| Warranty Deed | -- | None Available | |
| Warranty Deed | -- | None Available |
Mortgage History
| Date | Status | Loan Amount | Loan Type |
|---|---|---|---|
| Previous Owner | $252,000 | New Conventional | |
| Previous Owner | $272,600 | New Conventional | |
| Previous Owner | $203,584 | VA | |
| Previous Owner | $33,750 | New Conventional | |
| Previous Owner | $180,000 | Adjustable Rate Mortgage/ARM |
Source: Billings Multiple Listing Service
MLS Number: 354786
APN: 03-0926-12-2-71-13-0000
- 2968 Daystar Dr
- 2950 Daystar Dr
- 2845 Cumberland Hill Rd
- 3175 Solar Blvd Unit 14
- 207 Boston Hill Rd
- 3121 New Hope Dr
- 3121 New Hope Dr Unit 9
- 260 Brookshire Blvd
- 3113 Saint Johns Ave
- 3136 Saint Johns Ave
- 3203 Lynn Ave
- 108 30th St W
- 3220 Lynn Ave
- 3231 Central Ave
- 3291 Banff Ave
- 3297 Banff Ave Unit 10
- 3482 Shenandoah Dr
- 3468 Shenandoah Dr
- 2916 Monad Rd
- 3340 Tahoe Dr
- 3040 Central Ave
- 200 Brookshire Blvd
- 3290 Granger Ave E
- 2220 St Johns Ave
- 115 Shiloh Rd
- 3900 Victory Cir
- 3716 Decathlon Pkwy
- 3635 Harvest Time Ln
- 1965 Home Valley Dr
- 2002 Glendale Ln
- 485 S 44th St W
- 2323 32nd St W
- 2014 Woody Dr
- 501 S 44th St W
- 4427 Altay Dr
- 4411 Dacha Dr
- 4215 Montana Sapphire Dr
- 4301 King Ave W
- 610 S 44th St W
- 920 Malibu Way
