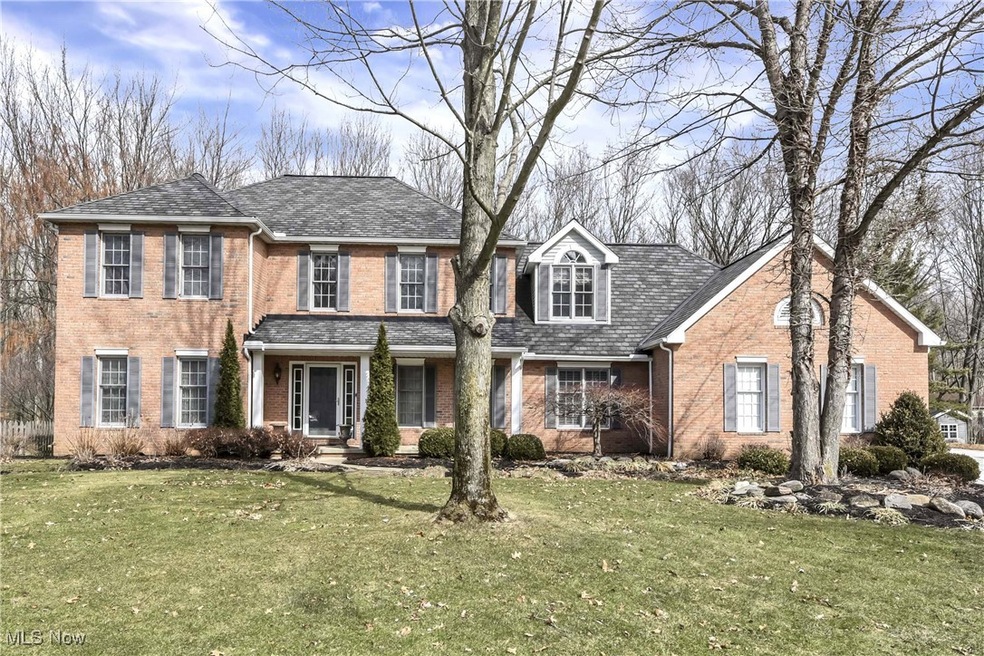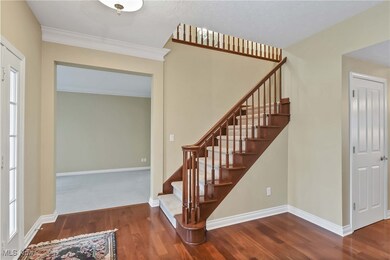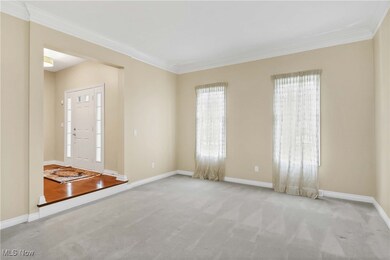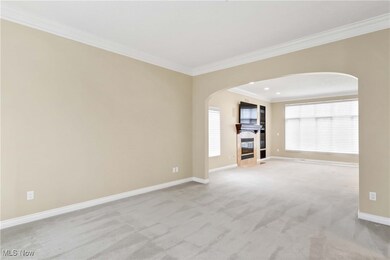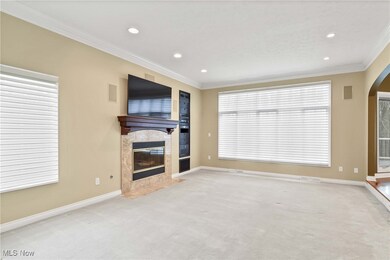
30882 Prestwick Crossing Westlake, OH 44145
Highlights
- Colonial Architecture
- Deck
- Covered patio or porch
- Dover Intermediate School Rated A
- No HOA
- 3 Car Attached Garage
About This Home
As of April 2025Don't miss this truly stunning 4 bdroom, executive Colonial located on private cul de sac with woods behind in Prestwick Glenn subdivision West of Barton Rd. Sellers have invested $349k into this house over the last 12 yrs, now for your enjoyment. Every inch of this property has been improved upon. Starting with the entrance way where solid walnut flooring was installed that runs through dining room, kitchen and library. The kitchen was remodeled with an abundance of soft close cabinetry, pantry, pull out drawers, 2 disposals, subway tiles, touch plumbing fixture, prep sink, granite, under cab lights, beautiful window treatments, sliding door to the trek deck. Top of the line appliances, refrigerator newer in 2025. Family room boasts gas fireplace, audio system, newer mounted TV, electronic shades, immaculate carpets run through family room and living rm. First floor half bath and laundry room were beautifully remodeled with ceramic flooring and granite counters. Check out the pull out drawer closet to help you stay organized! French door into the library/office with an entire wall of built-in book cases and shelves. Elegant dining room with lovely chandelier and two large windows, crown moldings throughout. On the 2nd floor you'll find a primary bedroom suite you'll fall in love with. Large bedroom area with super-sized sitting are and large walk in closet with closet built-ins. Primary bath remodel with heated floors throughout (including shower), insulated soaking tub, and stunning cabinetry, double sinks. 3 additional bedrooms, window treatments stay, ceiling fans, pull down steps to attic/storage area. Lovely main bath, with double sink and granite. Basement finished with gym area, mirrors and mounted TV stays, workshop room, lovely half bath and rec area. So many improvements, (attached in MLS), driveway, gutters, roof, deck, shed, sprinkler system, dehumidifier system, 3 car garage with hot and cold water. Truly a turnkey property with high end finishes.
Last Agent to Sell the Property
Howard Hanna Brokerage Email: judynupp@howardhanna.com 216-337-0247 License #331675 Listed on: 03/03/2025

Home Details
Home Type
- Single Family
Est. Annual Taxes
- $8,947
Year Built
- Built in 1994
Lot Details
- 0.39 Acre Lot
- South Facing Home
- Wood Fence
- Back Yard Fenced
- Sprinkler System
Parking
- 3 Car Attached Garage
- Running Water Available in Garage
- Inside Entrance
- Parking Accessed On Kitchen Level
- Lighted Parking
- Side Facing Garage
- Garage Door Opener
- Driveway
Home Design
- Colonial Architecture
- Brick Exterior Construction
- Block Foundation
- Fiberglass Roof
- Asphalt Roof
- Block Exterior
- Vinyl Siding
Interior Spaces
- 2-Story Property
- Ceiling Fan
- Fireplace With Glass Doors
- Gas Log Fireplace
- Family Room with Fireplace
- Property Views
Kitchen
- Range
- Microwave
- Dishwasher
- Disposal
Bedrooms and Bathrooms
- 4 Bedrooms
- 4 Bathrooms
Laundry
- Dryer
- Washer
Finished Basement
- Basement Fills Entire Space Under The House
- Sump Pump
Outdoor Features
- Deck
- Covered patio or porch
Utilities
- Humidifier
- Forced Air Zoned Heating and Cooling System
- Heating System Uses Gas
Community Details
- No Home Owners Association
Listing and Financial Details
- Assessor Parcel Number 217-04-036
Ownership History
Purchase Details
Home Financials for this Owner
Home Financials are based on the most recent Mortgage that was taken out on this home.Purchase Details
Home Financials for this Owner
Home Financials are based on the most recent Mortgage that was taken out on this home.Purchase Details
Home Financials for this Owner
Home Financials are based on the most recent Mortgage that was taken out on this home.Purchase Details
Purchase Details
Similar Homes in the area
Home Values in the Area
Average Home Value in this Area
Purchase History
| Date | Type | Sale Price | Title Company |
|---|---|---|---|
| Warranty Deed | $652,000 | None Listed On Document | |
| Warranty Deed | $320,000 | Stewart Title Agency | |
| Warranty Deed | $350,000 | Prospect Title Agency Inc | |
| Deed | $258,600 | -- | |
| Deed | -- | -- |
Mortgage History
| Date | Status | Loan Amount | Loan Type |
|---|---|---|---|
| Open | $495,520 | New Conventional | |
| Previous Owner | $20,000 | Unknown | |
| Previous Owner | $183,150 | FHA | |
| Previous Owner | $202,400 | New Conventional | |
| Previous Owner | $207,601 | Unknown | |
| Previous Owner | $265,463 | Unknown | |
| Previous Owner | $267,373 | Unknown | |
| Previous Owner | $270,000 | No Value Available |
Property History
| Date | Event | Price | Change | Sq Ft Price |
|---|---|---|---|---|
| 04/10/2025 04/10/25 | Sold | $652,000 | +4.3% | $174 / Sq Ft |
| 03/06/2025 03/06/25 | Pending | -- | -- | -- |
| 03/03/2025 03/03/25 | For Sale | $625,000 | +95.3% | $167 / Sq Ft |
| 01/02/2013 01/02/13 | Sold | $320,000 | -14.7% | $101 / Sq Ft |
| 12/04/2012 12/04/12 | Pending | -- | -- | -- |
| 08/10/2012 08/10/12 | For Sale | $375,000 | -- | $119 / Sq Ft |
Tax History Compared to Growth
Tax History
| Year | Tax Paid | Tax Assessment Tax Assessment Total Assessment is a certain percentage of the fair market value that is determined by local assessors to be the total taxable value of land and additions on the property. | Land | Improvement |
|---|---|---|---|---|
| 2024 | $8,947 | $184,555 | $35,035 | $149,520 |
| 2023 | $8,200 | $144,660 | $29,860 | $114,800 |
| 2022 | $8,072 | $144,660 | $29,860 | $114,800 |
| 2021 | $8,090 | $144,660 | $29,860 | $114,800 |
| 2020 | $8,164 | $133,950 | $27,650 | $106,300 |
| 2019 | $7,920 | $382,700 | $79,000 | $303,700 |
| 2018 | $7,690 | $133,950 | $27,650 | $106,300 |
| 2017 | $7,495 | $118,690 | $23,070 | $95,620 |
| 2016 | $7,457 | $118,690 | $23,070 | $95,620 |
| 2015 | $7,382 | $118,690 | $23,070 | $95,620 |
| 2014 | $7,382 | $115,220 | $22,400 | $92,820 |
Agents Affiliated with this Home
-
Judy Nupp

Seller's Agent in 2025
Judy Nupp
Howard Hanna
(216) 337-0247
10 in this area
163 Total Sales
-
Gregg Wasilko

Buyer's Agent in 2025
Gregg Wasilko
Howard Hanna
(440) 521-1757
123 in this area
1,490 Total Sales
-
Annette Pisco

Buyer Co-Listing Agent in 2025
Annette Pisco
Howard Hanna
(216) 410-1468
6 in this area
112 Total Sales
-
Maryanne Ellen
M
Seller's Agent in 2013
Maryanne Ellen
Realty Professionals, Inc.
(440) 835-0272
7 Total Sales
Map
Source: MLS Now (Howard Hanna)
MLS Number: 5103600
APN: 217-04-036
- S/L Z Carlton Ave
- 3990 Bradley Rd
- S/L Carlton Ave
- 30948 Lincoln Rd
- 3972 Bradley Rd
- SL Y Carlton Ave
- 31194 Lincoln Rd
- S/L A Mallard Cove
- 4483 Hope Ct
- 4834 Hawthorn Ln
- 30029 Shadow Creek Dr Unit 34
- 4819 Trails End Ct
- 30660 Jefferson Way
- 29785 Lobello Dr
- 4360 Palomar Cir
- 4352 Palomar Cir
- 29647 Indian Ridge Cove
- 30739 Hilliard Blvd
- 30844 Hilliard Blvd
- 29924 Tamarack Trail
