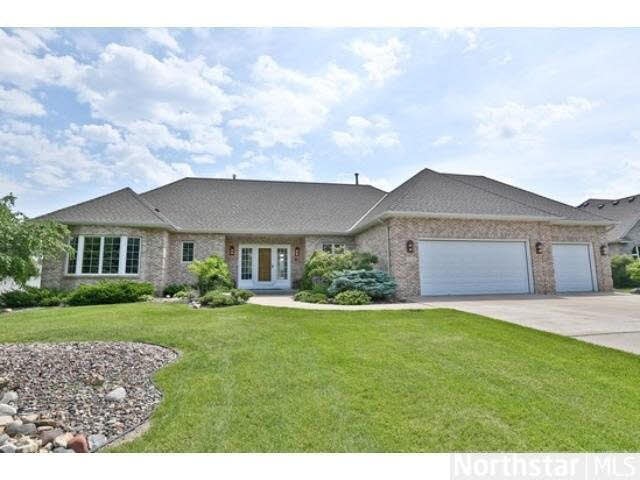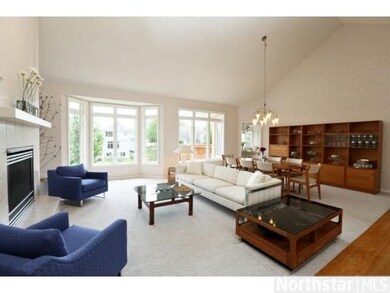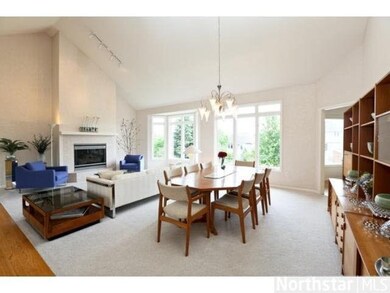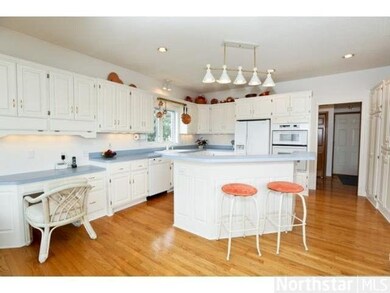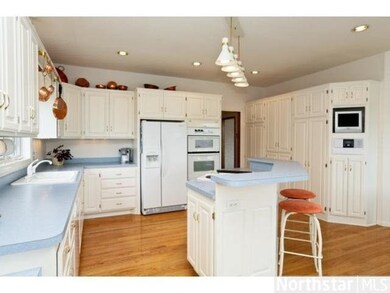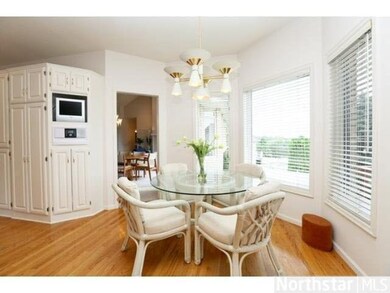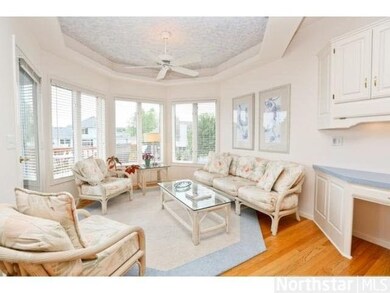
3089 Bent Tree Hills Dr New Brighton, MN 55112
Estimated Value: $631,000 - $771,000
Highlights
- Deck
- Vaulted Ceiling
- Whirlpool Bathtub
- Bel Air Elementary School Rated A-
- Wood Flooring
- 3-minute walk to Innsbruck Park
About This Home
As of July 2013Spectacular rambler in Innsbruck Park Estates. Spacious open floor plan w/ main floor master suite, eat-in kitchen, sun room, walk out LL w/ large game area & wet bar, deck overlooks park like yard, light & bright throughout. It's all here..Move right in!
Last Listed By
Kristen Crowley
Coldwell Banker Burnet Listed on: 06/24/2013
Home Details
Home Type
- Single Family
Est. Annual Taxes
- $6,600
Year Built
- Built in 1992
Lot Details
- 0.34 Acre Lot
- Sprinkler System
Parking
- 3 Car Attached Garage
Home Design
- Brick Exterior Construction
- Wood Siding
Interior Spaces
- 1-Story Property
- Central Vacuum
- Vaulted Ceiling
- Ceiling Fan
- Gas Fireplace
- Combination Dining and Living Room
- Home Security System
Kitchen
- Eat-In Kitchen
- Built-In Oven
- Cooktop
- Microwave
- Dishwasher
Flooring
- Wood
- Tile
Bedrooms and Bathrooms
- 4 Bedrooms
- Walk-In Closet
- Primary Bathroom is a Full Bathroom
- Bathroom on Main Level
- Whirlpool Bathtub
- Bathtub With Separate Shower Stall
Laundry
- Dryer
- Washer
Basement
- Walk-Out Basement
- Basement Fills Entire Space Under The House
- Sump Pump
- Drain
Outdoor Features
- Deck
- Patio
Utilities
- Forced Air Heating and Cooling System
- Water Softener is Owned
Listing and Financial Details
- Assessor Parcel Number 193023330021
Ownership History
Purchase Details
Purchase Details
Home Financials for this Owner
Home Financials are based on the most recent Mortgage that was taken out on this home.Purchase Details
Home Financials for this Owner
Home Financials are based on the most recent Mortgage that was taken out on this home.Similar Homes in the area
Home Values in the Area
Average Home Value in this Area
Purchase History
| Date | Buyer | Sale Price | Title Company |
|---|---|---|---|
| Prescott Myong Cha | $521,500 | Results Title | |
| Mullen Patrick J | $457,000 | Edina Realty Title Inc | |
| Bell Renee | $451,272 | Edina Realty Title Inc |
Mortgage History
| Date | Status | Borrower | Loan Amount |
|---|---|---|---|
| Previous Owner | Mullen Patrick J | $417,000 | |
| Previous Owner | Bell Renee | $441,182 | |
| Previous Owner | Hastings Jane Ellen | $27,683 | |
| Previous Owner | Hastings Jane Ellen | $62,500 |
Property History
| Date | Event | Price | Change | Sq Ft Price |
|---|---|---|---|---|
| 07/26/2013 07/26/13 | Sold | $438,000 | -1.6% | $128 / Sq Ft |
| 07/05/2013 07/05/13 | Pending | -- | -- | -- |
| 06/24/2013 06/24/13 | For Sale | $445,000 | -- | $130 / Sq Ft |
Tax History Compared to Growth
Tax History
| Year | Tax Paid | Tax Assessment Tax Assessment Total Assessment is a certain percentage of the fair market value that is determined by local assessors to be the total taxable value of land and additions on the property. | Land | Improvement |
|---|---|---|---|---|
| 2023 | $8,800 | $634,400 | $110,000 | $524,400 |
| 2022 | $7,786 | $611,200 | $110,000 | $501,200 |
| 2021 | $7,286 | $532,500 | $110,000 | $422,500 |
| 2020 | $7,924 | $519,100 | $120,800 | $398,300 |
| 2019 | $6,468 | $517,500 | $120,800 | $396,700 |
| 2018 | $6,590 | $448,900 | $120,800 | $328,100 |
| 2017 | $6,514 | $444,500 | $120,800 | $323,700 |
| 2016 | $6,834 | $0 | $0 | $0 |
| 2015 | $6,596 | $445,600 | $113,700 | $331,900 |
| 2014 | $6,320 | $0 | $0 | $0 |
Agents Affiliated with this Home
-
K
Seller's Agent in 2013
Kristen Crowley
Coldwell Banker Burnet
-
S
Buyer's Agent in 2013
Sonia Kohli
Edina Realty, Inc.
Map
Source: REALTOR® Association of Southern Minnesota
MLS Number: 4498830
APN: 19-30-23-33-0021
- 3141 12th St NW
- 1100 Bent Tree Hills Dr
- 5479 E Brenner Pass
- 5545 E Bavarian Pass Unit A
- 5431 W Brenner Pass
- 1601 N Innsbruck Dr Unit 203
- 1601 N Innsbruck Dr Unit 319
- 1601 N Innsbruck Dr Unit 313
- 1601 N Innsbruck Dr Unit 353
- 1601 N Innsbruck Dr Unit 381
- 1601 N Innsbruck Dr Unit 329
- 1601 N Innsbruck Dr Unit 301
- 1601 N Innsbruck Dr Unit 314
- 1601 N Innsbruck Dr Unit 308
- 1601 N Innsbruck Dr Unit 357
- 2619 Innsbruck Trail
- 1567 S Bavarian Pass
- 3087 Brookshire Ln
- 5611 W Bavarian Pass
- 2509 Innsbruck Trail
- 3089 Bent Tree Hills Dr
- 3151 Bent Tree Hills Dr
- 3080 Linden Dr
- 3150 Linden Dr
- 3021 Bent Tree Hills Dr
- 3181 Bent Tree Hills Dr
- 3080 Bent Tree Hills Dr
- 3130 Bent Tree Hills Dr
- 3050 Bent Tree Hills Dr
- 3170 Bent Tree Hills Dr
- 3020 Linden Dr
- 2987 Bent Tree Hills Dr
- 3200 Bent Tree Hills Dr
- 3081 12th St NW
- 3181 12th St NW
- 2980 Linden Dr
- 3049 12th St NW
- 2980 Bent Tree Hills Dr
- 1120 Bent Tree Hills Dr
- 3061 Linden Dr
