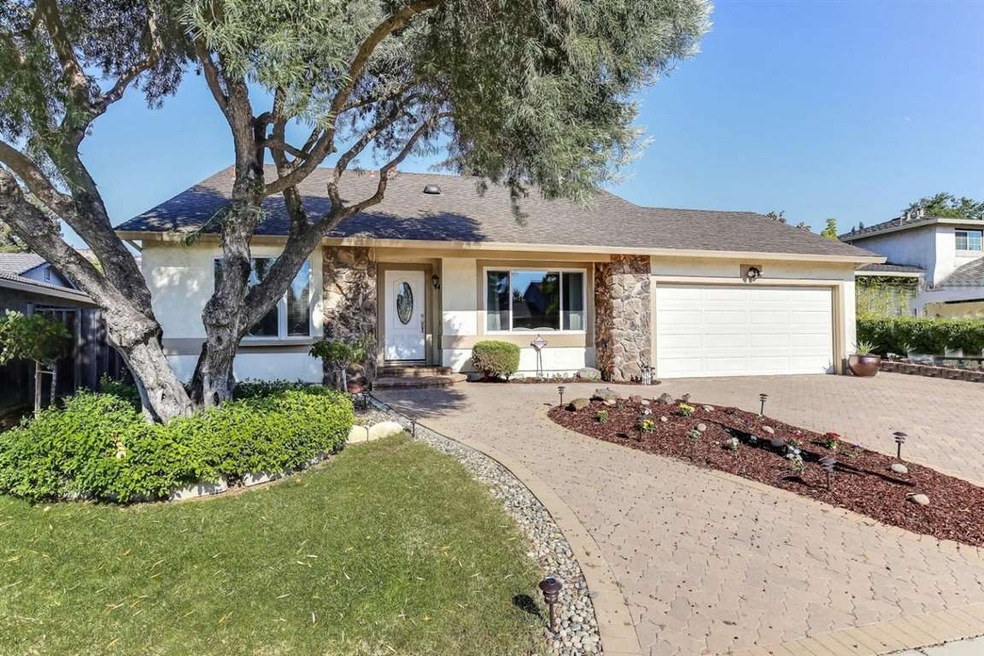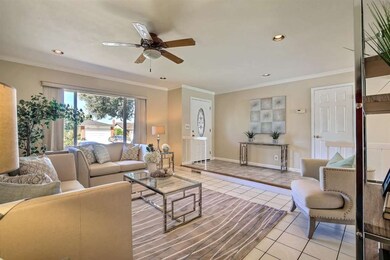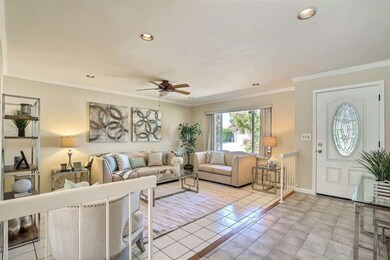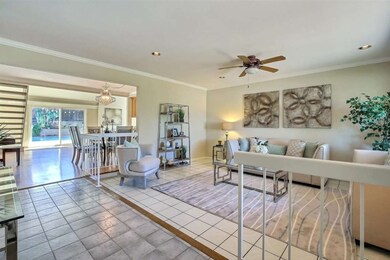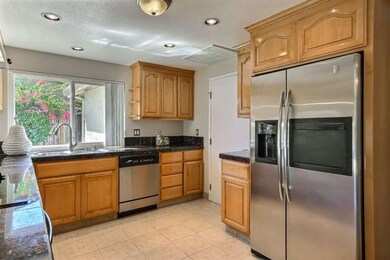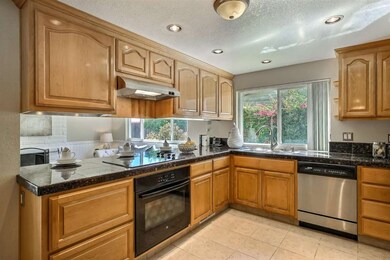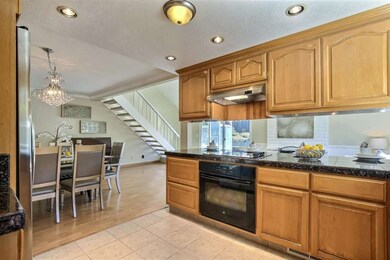
3089 Oldfield Way San Jose, CA 95135
Fowler NeighborhoodEstimated Value: $1,966,000 - $2,140,000
Highlights
- In Ground Pool
- Deck
- High Ceiling
- Evergreen Elementary School Rated A-
- Contemporary Architecture
- Granite Countertops
About This Home
As of October 2016Sunny & Bright Beautiful Home in a Desirable Neighborhood* Excellent Floor Plan with Bedrooms and Full Bath Downstairs* Inviting Living Room with Recess Lights* High Ceilings in Family Room* Remodeled Kitchen with Granite Countertops* Brand New Carpet Upstairs* Brand New Interior Paints* Double Pane Windows* Recess Lights* Copper Piping* Central Heating & A/C* Scenic Backyard with Fruit Trees, Lush Lawn, Swimming Pool and Sun Room with Hot Tub Great for Entertaining* Award Winning Schools: Evergreen Elem, Chaboya Middle, Evergreen Valley High* Walking Distance to Elementary, Parks, Library and Neighborhood Market* Easy Access to Freeway and Shopping.
Last Buyer's Agent
Trieu Tran
STP Real Estate Services License #01883697
Home Details
Home Type
- Single Family
Est. Annual Taxes
- $18,199
Year Built
- Built in 1976
Lot Details
- 7,971 Sq Ft Lot
- Wood Fence
- Level Lot
- Sprinklers on Timer
- Back Yard Fenced
- Zoning described as R1-5
Parking
- 2 Car Garage
- Off-Street Parking
Home Design
- Contemporary Architecture
- Wood Frame Construction
- Composition Roof
- Concrete Perimeter Foundation
Interior Spaces
- 2,023 Sq Ft Home
- 2-Story Property
- High Ceiling
- Wood Burning Fireplace
- Double Pane Windows
- Family or Dining Combination
- Washer and Dryer
Kitchen
- Open to Family Room
- Breakfast Bar
- Built-In Oven
- Electric Cooktop
- Dishwasher
- Granite Countertops
- Disposal
Flooring
- Carpet
- Laminate
- Tile
Bedrooms and Bathrooms
- 4 Bedrooms
- 2 Full Bathrooms
- Bathtub Includes Tile Surround
- Walk-in Shower
Pool
- In Ground Pool
- Fiberglass Pool
Outdoor Features
- Balcony
- Deck
Utilities
- Forced Air Heating and Cooling System
- Vented Exhaust Fan
Listing and Financial Details
- Assessor Parcel Number 660-26-011
Ownership History
Purchase Details
Home Financials for this Owner
Home Financials are based on the most recent Mortgage that was taken out on this home.Purchase Details
Home Financials for this Owner
Home Financials are based on the most recent Mortgage that was taken out on this home.Purchase Details
Home Financials for this Owner
Home Financials are based on the most recent Mortgage that was taken out on this home.Purchase Details
Similar Homes in the area
Home Values in the Area
Average Home Value in this Area
Purchase History
| Date | Buyer | Sale Price | Title Company |
|---|---|---|---|
| Tiwary Shinjan Kumar | $1,145,000 | First American Title Company | |
| Abousteit Ashraf | $820,000 | First American Title | |
| Schiffer Richard | $280,000 | Old Republic Title Company | |
| Kidd Richard Arthur | -- | -- |
Mortgage History
| Date | Status | Borrower | Loan Amount |
|---|---|---|---|
| Open | Tiwary Shinjan Kumar | $410,700 | |
| Open | Tiwary Shinjan Kumar | $973,250 | |
| Previous Owner | Abousteit Ashraf | $616,000 | |
| Previous Owner | Abousteit Ashraf | $624,000 | |
| Previous Owner | Abousteit Ashraf | $645,000 | |
| Previous Owner | Abousteit Ashraf | $656,000 | |
| Previous Owner | Schiffer Richard | $50,000 | |
| Previous Owner | Schiffer Richard | $295,000 | |
| Previous Owner | Schiffer Richard | $280,000 | |
| Previous Owner | Schiffer Richard | $274,000 | |
| Previous Owner | Schiffer Richard | $274,000 | |
| Previous Owner | Schiffer Richard | $275,000 | |
| Previous Owner | Schiffer Richard | $246,900 | |
| Previous Owner | Schiffer Richard | $25,000 | |
| Previous Owner | Schiffer Richard | $224,000 |
Property History
| Date | Event | Price | Change | Sq Ft Price |
|---|---|---|---|---|
| 10/11/2016 10/11/16 | Sold | $1,145,000 | +1.4% | $566 / Sq Ft |
| 09/16/2016 09/16/16 | Pending | -- | -- | -- |
| 09/07/2016 09/07/16 | For Sale | $1,129,000 | -- | $558 / Sq Ft |
Tax History Compared to Growth
Tax History
| Year | Tax Paid | Tax Assessment Tax Assessment Total Assessment is a certain percentage of the fair market value that is determined by local assessors to be the total taxable value of land and additions on the property. | Land | Improvement |
|---|---|---|---|---|
| 2024 | $18,199 | $1,302,808 | $790,788 | $512,020 |
| 2023 | $17,878 | $1,277,264 | $775,283 | $501,981 |
| 2022 | $17,808 | $1,252,221 | $760,082 | $492,139 |
| 2021 | $17,545 | $1,227,669 | $745,179 | $482,490 |
| 2020 | $16,802 | $1,215,082 | $737,539 | $477,543 |
| 2019 | $16,397 | $1,191,258 | $723,078 | $468,180 |
| 2018 | $16,275 | $1,167,900 | $708,900 | $459,000 |
| 2017 | $16,021 | $1,145,000 | $695,000 | $450,000 |
| 2016 | $12,377 | $892,011 | $652,694 | $239,317 |
| 2015 | $12,219 | $878,613 | $642,890 | $235,723 |
| 2014 | $11,413 | $861,403 | $630,297 | $231,106 |
Agents Affiliated with this Home
-
Rebecca Lin
R
Seller's Agent in 2016
Rebecca Lin
Maxreal
(408) 212-8800
2 in this area
95 Total Sales
-
Greta Liu

Seller Co-Listing Agent in 2016
Greta Liu
Maxreal
(408) 887-3862
3 in this area
62 Total Sales
-

Buyer's Agent in 2016
Trieu Tran
STP Real Estate Services
(408) 772-9341
9 Total Sales
Map
Source: MLSListings
MLS Number: ML81613198
APN: 660-26-011
- 4179 Watkins Way
- 3239 Pinot Blanc Way
- 4117 Pinot Gris Way
- 4038 Emerald Isle Ln
- 4786-0 San Felipe Rd
- 4110 Partridge Dr
- 3904 Timberline Dr
- 3263 La Rochelle Way
- 3111 White Riesling Place
- 3223 Adelanto Ln
- 3002 Magnum Dr
- 2712 Buena View Ct
- 4231 Siena Ct
- 2624 Yerba Vista Ct Unit 348
- 3406 Chieri Place
- 4115 Loganberry Dr
- 3963 Mosher Dr
- 4062 Chieri Ct
- 2886 Urzi Ct
- 3948 Mosher Dr
- 3089 Oldfield Way
- 3083 Oldfield Way
- 3095 Oldfield Way
- 4205 Watkins Way
- 4197 Watkins Way
- 3101 Oldfield Way
- 3077 Oldfield Way
- 4191 Watkins Way
- 3088 Oldfield Way
- 4211 Watkins Way
- 3096 Oldfield Way
- 4185 Watkins Way
- 3071 Oldfield Way
- 3107 Oldfield Way
- 3078 Oldfield Way
- 3102 Oldfield Way
- 3108 Oldfield Way
- 3047 Delta Rd
- 4217 Watkins Way
- 3054 Oldfield Way
