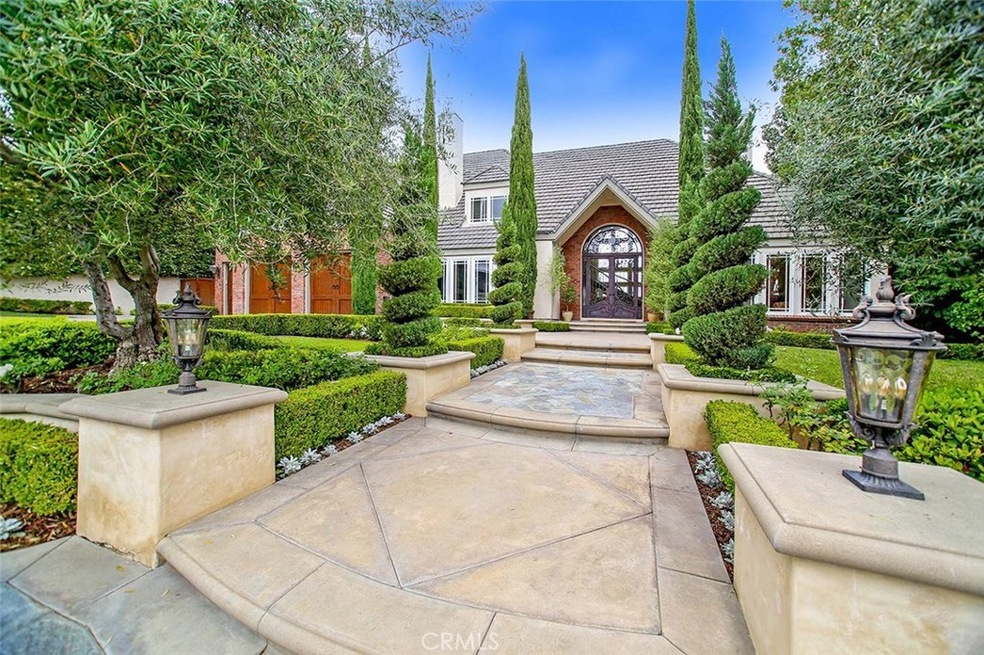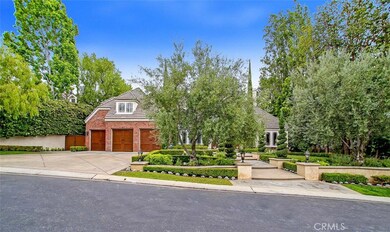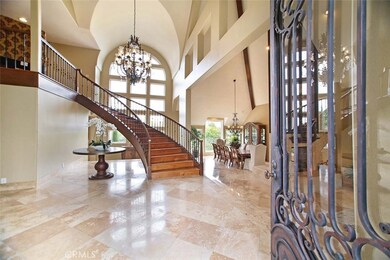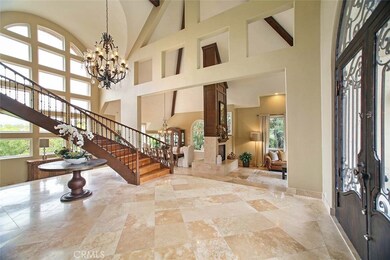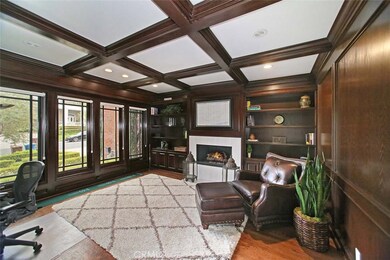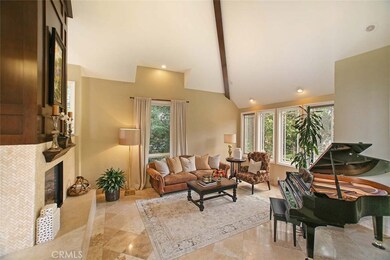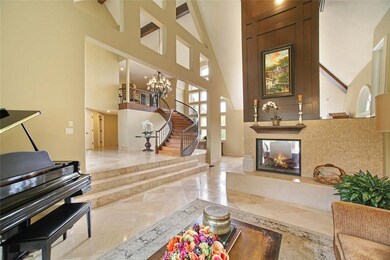
30892 Steeplechase Dr San Juan Capistrano, CA 92675
Estimated Value: $5,171,923 - $6,305,000
Highlights
- Tennis Courts
- 24-Hour Security
- Heated In Ground Pool
- Harold Ambuehl Elementary School Rated A-
- Projection Room
- Primary Bedroom Suite
About This Home
As of May 2018This spectacular, custom, English style estate is situated on one of the finest lots inside the Hunt Club. The property boasts a 43,000 sqft lot with stunning views, beautifully manicured and terraced grounds, pool, spa, pool house, fire pit, and a sport court. With six bedrooms, six and one-half bathrooms, this estate offers three levels of living space, including a theatre, game room with a wet bar, and a large terrace overlooking the grounds. There is an extensive list of upgrades featuring hard wood and marble flooring, a grand entry with floating staircase, and an elevator. This property exudes attention to detail and features an elegant library/office, guest/maid quarters, bonus room, plus a four-car tandem garage with 40A outlet for Tesla charging. The recently remodeled, gourmet kitchen boasts professional-grade appliances, a large pantry, granite counter tops and a breakfast room. The first level master suite is spacious, with its adjacent retreat, two walk-in closets, and a view deck. The AC, and water heater have been upgraded in the last year. Residents of the Hunt Club enjoy an equestrian friendly private community, close to the shops, restaurants, parks, and just a few minutes from the beach.
Home Details
Home Type
- Single Family
Est. Annual Taxes
- $40,545
Year Built
- Built in 1985
Lot Details
- 0.94 Acre Lot
- Property fronts a private road
- Block Wall Fence
- Landscaped
- Rectangular Lot
- Paved or Partially Paved Lot
- Level Lot
- Sprinkler System
- Lawn
- Garden
- Back and Front Yard
HOA Fees
- $425 Monthly HOA Fees
Parking
- 4 Car Direct Access Garage
- Parking Available
- Front Facing Garage
- Three Garage Doors
- Driveway
Property Views
- Woods
- Hills
- Pool
Home Design
- English Architecture
- Turnkey
- Brick Exterior Construction
- Slab Foundation
- Interior Block Wall
- Composition Roof
- Pre-Cast Concrete Construction
Interior Spaces
- 7,666 Sq Ft Home
- Open Floorplan
- Wet Bar
- Dual Staircase
- Wired For Data
- Built-In Features
- Bar
- Dry Bar
- Chair Railings
- Crown Molding
- Wainscoting
- Beamed Ceilings
- Cathedral Ceiling
- Ceiling Fan
- Electric Fireplace
- Gas Fireplace
- Custom Window Coverings
- French Mullion Window
- Formal Entry
- Family Room with Fireplace
- Great Room
- Family Room Off Kitchen
- Living Room with Attached Deck
- Formal Dining Room
- Projection Room
- Home Theater
- Den with Fireplace
- Library
- Recreation Room
- Bonus Room
- Game Room
- Storage
- Utility Room
- Home Gym
- Pull Down Stairs to Attic
Kitchen
- Eat-In Galley Kitchen
- Breakfast Area or Nook
- Open to Family Room
- Breakfast Bar
- Walk-In Pantry
- Convection Oven
- Electric Oven
- Built-In Range
- Indoor Grill
- Range Hood
- Microwave
- Dishwasher
- Kitchen Island
- Granite Countertops
- Built-In Trash or Recycling Cabinet
- Trash Compactor
- Disposal
Flooring
- Wood
- Carpet
- Stone
Bedrooms and Bathrooms
- 6 Bedrooms | 1 Main Level Bedroom
- Primary Bedroom Suite
- Walk-In Closet
- Dressing Area
- Maid or Guest Quarters
- Granite Bathroom Countertops
- Stone Bathroom Countertops
- Tile Bathroom Countertop
- Makeup or Vanity Space
- Dual Sinks
- Dual Vanity Sinks in Primary Bathroom
- Private Water Closet
- Bathtub with Shower
- Separate Shower
Laundry
- Laundry Room
- Laundry Chute
Home Security
- Home Security System
- Intercom
- Smart Home
- Carbon Monoxide Detectors
- Fire and Smoke Detector
- Fire Sprinkler System
Accessible Home Design
- Accessible Elevator Installed
Pool
- Heated In Ground Pool
- In Ground Spa
Outdoor Features
- Tennis Courts
- Sport Court
- Balcony
- Fireplace in Patio
- Slab Porch or Patio
- Fire Pit
- Exterior Lighting
- Outdoor Grill
- Rain Gutters
Utilities
- Two cooling system units
- Forced Air Heating and Cooling System
- Natural Gas Connected
- Central Water Heater
- Cable TV Available
Listing and Financial Details
- Tax Lot 82
- Tax Tract Number 6305
- Assessor Parcel Number 65032114
Community Details
Overview
- Hunt Club Community Association, Phone Number (949) 248-3878
- Maintained Community
Recreation
- Horse Trails
Security
- 24-Hour Security
- Controlled Access
Ownership History
Purchase Details
Home Financials for this Owner
Home Financials are based on the most recent Mortgage that was taken out on this home.Purchase Details
Home Financials for this Owner
Home Financials are based on the most recent Mortgage that was taken out on this home.Purchase Details
Home Financials for this Owner
Home Financials are based on the most recent Mortgage that was taken out on this home.Purchase Details
Home Financials for this Owner
Home Financials are based on the most recent Mortgage that was taken out on this home.Purchase Details
Home Financials for this Owner
Home Financials are based on the most recent Mortgage that was taken out on this home.Purchase Details
Home Financials for this Owner
Home Financials are based on the most recent Mortgage that was taken out on this home.Purchase Details
Home Financials for this Owner
Home Financials are based on the most recent Mortgage that was taken out on this home.Purchase Details
Purchase Details
Purchase Details
Home Financials for this Owner
Home Financials are based on the most recent Mortgage that was taken out on this home.Purchase Details
Home Financials for this Owner
Home Financials are based on the most recent Mortgage that was taken out on this home.Purchase Details
Similar Homes in the area
Home Values in the Area
Average Home Value in this Area
Purchase History
| Date | Buyer | Sale Price | Title Company |
|---|---|---|---|
| Garrett B Watkins Living Trust | -- | Wild Carter & Tipton | |
| Watkins Garrett B | $3,450,000 | North American Title Co | |
| Cragun Mark D | $3,100,000 | California Title Company | |
| Armendariz Amy Lynn | -- | Accommodation | |
| Armendariz Alfredo C | -- | First American Title Company | |
| Armendariz Amy Lynn | -- | -- | |
| Armendariz Alfredo C | -- | United Title Company | |
| Armendariz Amy Lynn | -- | Stewart Title | |
| Armendariz Alfredo C | -- | Stewart Title | |
| Armendariz Alfredo C | -- | -- | |
| Armendariz Amy Lynn | -- | -- | |
| Armendariz Alfredo C | -- | -- | |
| Fortson Equity | $1,775,000 | Commonwealth Land Title Co | |
| Narlinger Dennis I | -- | -- | |
| Narlinger Dennis I | -- | -- | |
| Narlinger Dennis | $395,000 | Fidelity National Title Ins |
Mortgage History
| Date | Status | Borrower | Loan Amount |
|---|---|---|---|
| Open | Garrett B Watkins Living Trust | $2,584,000 | |
| Previous Owner | Watkins Garrett B | $2,760,000 | |
| Previous Owner | Cragun Mark D | $1,200,000 | |
| Previous Owner | Armendariz Alfredo C | $729,750 | |
| Previous Owner | Armendariz Amy Lynn | $729,750 | |
| Previous Owner | Armendariz Amy Lynn | $250,000 | |
| Previous Owner | Armendariz Alfredo C | $1,000,000 | |
| Previous Owner | Armendariz Alfredo C | $1,000,000 | |
| Previous Owner | Armendariz Amy Lynn | $250,000 | |
| Previous Owner | Narlinger Jeanne W | $1,000,000 |
Property History
| Date | Event | Price | Change | Sq Ft Price |
|---|---|---|---|---|
| 05/18/2018 05/18/18 | Sold | $3,450,000 | -4.2% | $450 / Sq Ft |
| 04/05/2018 04/05/18 | Pending | -- | -- | -- |
| 03/24/2018 03/24/18 | For Sale | $3,600,000 | +16.1% | $470 / Sq Ft |
| 03/18/2013 03/18/13 | Sold | $3,100,000 | -4.6% | $404 / Sq Ft |
| 01/16/2013 01/16/13 | Pending | -- | -- | -- |
| 01/08/2013 01/08/13 | For Sale | $3,250,000 | +4.8% | $424 / Sq Ft |
| 01/04/2013 01/04/13 | Off Market | $3,100,000 | -- | -- |
| 01/03/2013 01/03/13 | For Sale | $3,250,000 | +4.8% | $424 / Sq Ft |
| 12/14/2012 12/14/12 | Off Market | $3,100,000 | -- | -- |
| 11/29/2012 11/29/12 | For Sale | $3,250,000 | -- | $424 / Sq Ft |
Tax History Compared to Growth
Tax History
| Year | Tax Paid | Tax Assessment Tax Assessment Total Assessment is a certain percentage of the fair market value that is determined by local assessors to be the total taxable value of land and additions on the property. | Land | Improvement |
|---|---|---|---|---|
| 2024 | $40,545 | $3,848,538 | $2,548,247 | $1,300,291 |
| 2023 | $39,782 | $3,773,077 | $2,498,281 | $1,274,796 |
| 2022 | $38,033 | $3,699,096 | $2,449,296 | $1,249,800 |
| 2021 | $37,333 | $3,626,565 | $2,401,270 | $1,225,295 |
| 2020 | $37,001 | $3,589,380 | $2,376,648 | $1,212,732 |
| 2019 | $36,315 | $3,519,000 | $2,330,047 | $1,188,953 |
| 2018 | $34,678 | $3,355,009 | $2,193,399 | $1,161,610 |
| 2017 | $34,363 | $3,289,225 | $2,150,391 | $1,138,834 |
| 2016 | $33,730 | $3,224,731 | $2,108,227 | $1,116,504 |
| 2015 | $33,217 | $3,176,293 | $2,076,559 | $1,099,734 |
| 2014 | $32,631 | $3,114,074 | $2,035,882 | $1,078,192 |
Agents Affiliated with this Home
-
Stacy Scott
S
Seller's Agent in 2018
Stacy Scott
Compass
(949) 212-1431
2 Total Sales
-
Sean Stanfield
S
Buyer's Agent in 2018
Sean Stanfield
HOM Sotheby's International
(760) 797-8000
9 Total Sales
-
Ariana Gaffoglio

Buyer Co-Listing Agent in 2018
Ariana Gaffoglio
Plus Real Estate
(949) 315-1111
6 in this area
87 Total Sales
-
Jerry LaMott
J
Seller's Agent in 2013
Jerry LaMott
Compass
(949) 472-9191
2 in this area
102 Total Sales
Map
Source: California Regional Multiple Listing Service (CRMLS)
MLS Number: OC18062423
APN: 650-321-14
- 30927 Steeplechase Dr
- 30821 Hunt Club Dr
- 27703 Ortega Hwy Unit 5
- 27703 Ortega Hwy Unit 147
- 27703 Ortega Hwy
- 27703 Ortega Hwy Unit 91
- 27703 Ortega Hwy Unit 13
- 27703 Ortega Hwy Unit 127
- 30671 Steeplechase Dr
- 27591 Rolling Wood Ln
- 31062 Casa Grande Dr
- 31172 Harmony Hall Ct
- 10 Strawberry Ln
- 31351 Calle Del Campo
- 31341 Via Sonora
- 27821 Golden Ridge Ln
- 27492 Calle de la Rosa
- 27971 Golden Ridge Ln
- 27972 Golden Ridge Ln
- 27796 Somerset Ln
- 30892 Steeplechase Dr
- 30912 Steeplechase Dr
- 30882 Steeplechase Dr
- 30891 Steeplechase Dr
- 30911 Steeplechase Dr
- 30862 Steeplechase Dr
- 30922 Steeplechase Dr
- 30871 Steeplechase Dr
- 30926 Steeplechase Dr
- 30861 Steeplechase Dr
- 30842 Steeplechase Dr
- 30921 Steeplechase Dr
- 30841 Steeplechase Dr
- 30822 Steeplechase Dr
- 27941 Suffolk Ln
- 30821 Steeplechase Dr
- 30931 Steeplechase Dr
- 30936 Steeplechase Dr
- 30792 Steeplechase Dr
- 30791 Steeplechase Dr
