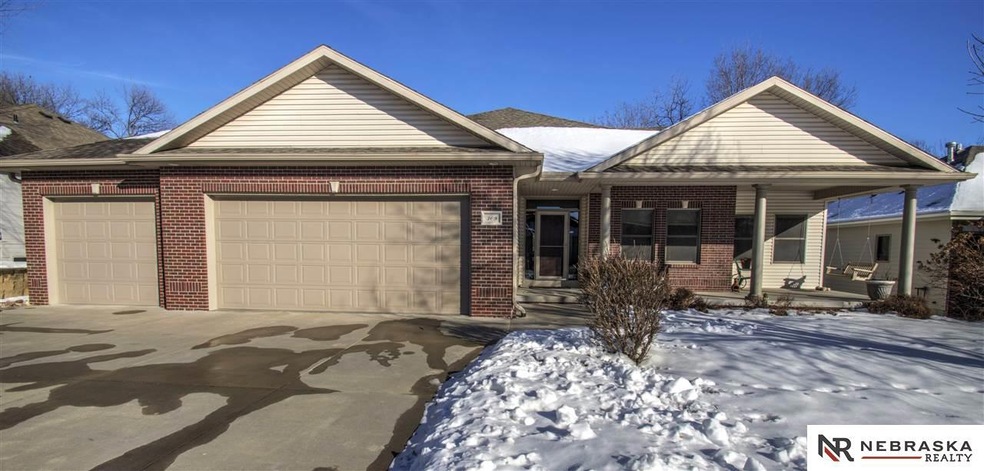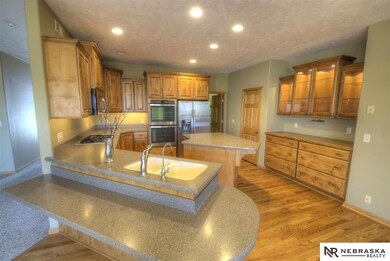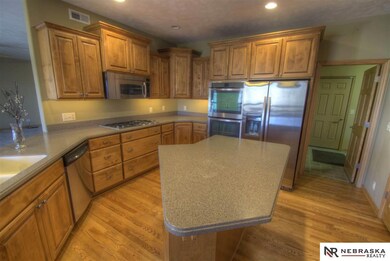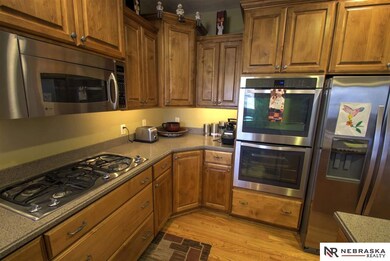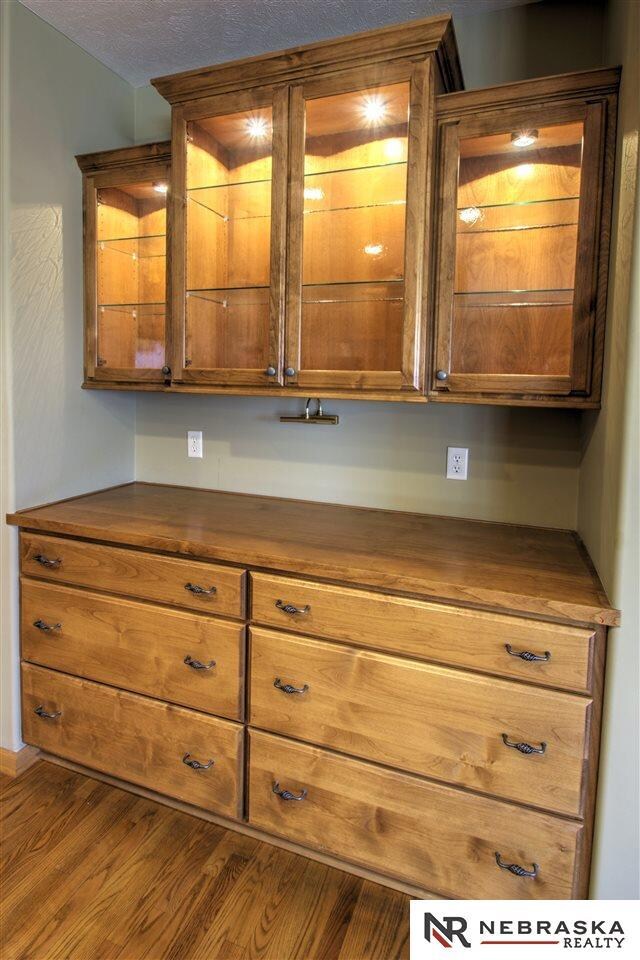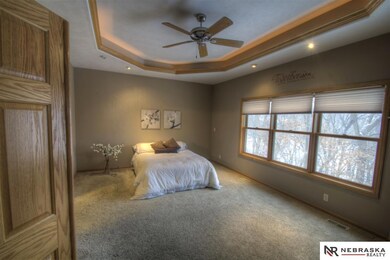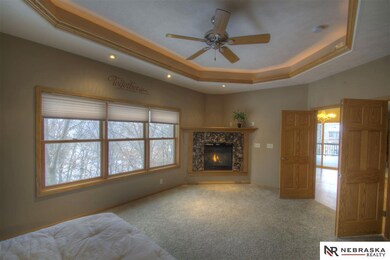
309 Avian Cir S Bellevue, NE 68005
Estimated Value: $441,000 - $567,000
Highlights
- Fireplace in Primary Bedroom
- Ranch Style House
- Home Gym
- Wooded Lot
- Wood Flooring
- Porch
About This Home
As of March 2016Contract Pending Back up offers. Relax in your private retreat surrounded with trees! Sit on your covered deck or patio & enjoy wooded view. This home is absolutely perfect for entertaining. Wide open floor plan w/ lots of counter space in the kitchen. Incredible fully finished basement w/ huge family room, rec. room,& storage. Extensive quality throughout: heavy solid doors, alder cabinets, double oven, gas cooktop, & garage cabinets. 3 stunning fireplaces all refinished in petrified wood. AMA.
Last Agent to Sell the Property
Sit Stay Homes Brokerage Phone: 402-880-4003 License #20210897 Listed on: 11/14/2015
Last Buyer's Agent
Sit Stay Homes Brokerage Phone: 402-880-4003 License #20210897 Listed on: 11/14/2015
Home Details
Home Type
- Single Family
Est. Annual Taxes
- $6,778
Year Built
- Built in 2004
Lot Details
- Lot Dimensions are 80 x 209.7 x 83.4 x 233.3
- Sloped Lot
- Sprinkler System
- Wooded Lot
HOA Fees
- $8 Monthly HOA Fees
Parking
- 3 Car Attached Garage
Home Design
- Ranch Style House
- Brick Exterior Construction
- Composition Roof
- Vinyl Siding
Interior Spaces
- Wet Bar
- Ceiling Fan
- Family Room with Fireplace
- 3 Fireplaces
- Living Room with Fireplace
- Dining Area
- Home Gym
- Home Security System
Kitchen
- Oven or Range
- Disposal
Flooring
- Wood
- Wall to Wall Carpet
- Vinyl
Bedrooms and Bathrooms
- 3 Bedrooms
- Fireplace in Primary Bedroom
- Walk-In Closet
- Shower Only
Basement
- Walk-Out Basement
- Basement Windows
Outdoor Features
- Covered Deck
- Patio
- Porch
Schools
- Wake Robin Elementary School
- Logan Fontenelle Middle School
- Bellevue East High School
Utilities
- Forced Air Heating and Cooling System
- Heating System Uses Gas
Community Details
- Association fees include common area maintenance
- Avian Forest Subdivision
Listing and Financial Details
- Assessor Parcel Number 962414
- Tax Block 9000
Ownership History
Purchase Details
Home Financials for this Owner
Home Financials are based on the most recent Mortgage that was taken out on this home.Purchase Details
Home Financials for this Owner
Home Financials are based on the most recent Mortgage that was taken out on this home.Purchase Details
Home Financials for this Owner
Home Financials are based on the most recent Mortgage that was taken out on this home.Purchase Details
Purchase Details
Similar Homes in Bellevue, NE
Home Values in the Area
Average Home Value in this Area
Purchase History
| Date | Buyer | Sale Price | Title Company |
|---|---|---|---|
| Schafer John C | $173,000 | Aksarben Title & Escrow | |
| Schafer John C | $173,000 | Aksarben Title & Escrow | |
| Menke Catherine | $323,000 | Omaha Title & Escrow Inc | |
| Kerr James H | -- | None Available | |
| Kerr James H | $35,000 | -- |
Mortgage History
| Date | Status | Borrower | Loan Amount |
|---|---|---|---|
| Open | Schafer John C | $312,895 | |
| Closed | Schafer John C | $334,650 | |
| Previous Owner | Menke Duane H | $50,500 | |
| Previous Owner | Menke Catherine | $241,875 | |
| Previous Owner | Kerr James H | $104,700 | |
| Previous Owner | Kerr James H | $103,585 |
Property History
| Date | Event | Price | Change | Sq Ft Price |
|---|---|---|---|---|
| 03/04/2016 03/04/16 | Sold | $345,000 | -8.0% | $82 / Sq Ft |
| 01/29/2016 01/29/16 | Pending | -- | -- | -- |
| 11/14/2015 11/14/15 | For Sale | $375,000 | +16.3% | $89 / Sq Ft |
| 11/04/2013 11/04/13 | Sold | $322,500 | -12.4% | $84 / Sq Ft |
| 10/17/2013 10/17/13 | Pending | -- | -- | -- |
| 06/24/2013 06/24/13 | For Sale | $368,000 | -- | $96 / Sq Ft |
Tax History Compared to Growth
Tax History
| Year | Tax Paid | Tax Assessment Tax Assessment Total Assessment is a certain percentage of the fair market value that is determined by local assessors to be the total taxable value of land and additions on the property. | Land | Improvement |
|---|---|---|---|---|
| 2024 | $8,998 | $452,112 | $58,000 | $394,112 |
| 2023 | $8,998 | $426,104 | $55,000 | $371,104 |
| 2022 | $8,671 | $402,944 | $55,000 | $347,944 |
| 2021 | $8,339 | $383,375 | $50,000 | $333,375 |
| 2020 | $8,026 | $367,797 | $50,000 | $317,797 |
| 2019 | $7,473 | $344,613 | $40,000 | $304,613 |
| 2018 | $7,267 | $344,117 | $40,000 | $304,117 |
| 2017 | $7,258 | $341,349 | $40,000 | $301,349 |
| 2016 | $6,978 | $335,436 | $40,000 | $295,436 |
| 2015 | $6,778 | $327,715 | $40,000 | $287,715 |
| 2014 | $6,656 | $319,749 | $40,000 | $279,749 |
| 2012 | -- | $320,950 | $40,000 | $280,950 |
Agents Affiliated with this Home
-
Cindy Andrew

Seller's Agent in 2016
Cindy Andrew
Sit Stay Homes
(402) 880-4003
13 in this area
166 Total Sales
-
L
Seller's Agent in 2013
Linda Hayton
NP Dodge Real Estate Sales, Inc.
-
John Lytle

Seller Co-Listing Agent in 2013
John Lytle
NP Dodge Real Estate Sales, Inc.
(402) 639-9993
20 in this area
46 Total Sales
Map
Source: Great Plains Regional MLS
MLS Number: 21520765
APN: 011316438
- 301 Avian Cir S
- tbd Ridgewood Dr
- 1405 Gregg Rd
- 1510 Gregg Rd
- 1501 Mildred Ave
- 1505 Mildred Ave
- 410 Martin Dr N
- 1511 Lorraine Ave
- 1504 Cascio Dr
- 514 Martin Dr
- 202 Oakridge Ct
- 301 Oakridge Ct Unit D1
- 805 Bellevue Blvd N
- 514 Kayleen Dr
- 2205 Lindyview Rd
- 601 Washington St
- 20.74 Acres
- 9903 S 10th St
- 826 Hidden Hills Dr
- 10103 S 11th St
- 309 Avian Cir S
- 307 Avian Cir S
- 311 Avian Cir S
- 313 Avian Cir S
- 305 Avian Cir S
- 1304 Robinwood Dr
- 303 Avian Cir S
- 1303 Cobblestone Lane Cir
- 403 Avian Cir N
- 306 Avian Cir S
- 1306 Robinwood Dr
- 304 Avian Cir S
- 1304 Cobblestone Lane Cir
- 1305 Cobblestone Lane Cir
- 407 Avian Cir N
- 302 Avian Cir S
- 213 Avian Cir S
- 1308 Robinwood Dr
- 1305 Robinwood Dr
- 408 Avian Cir N
