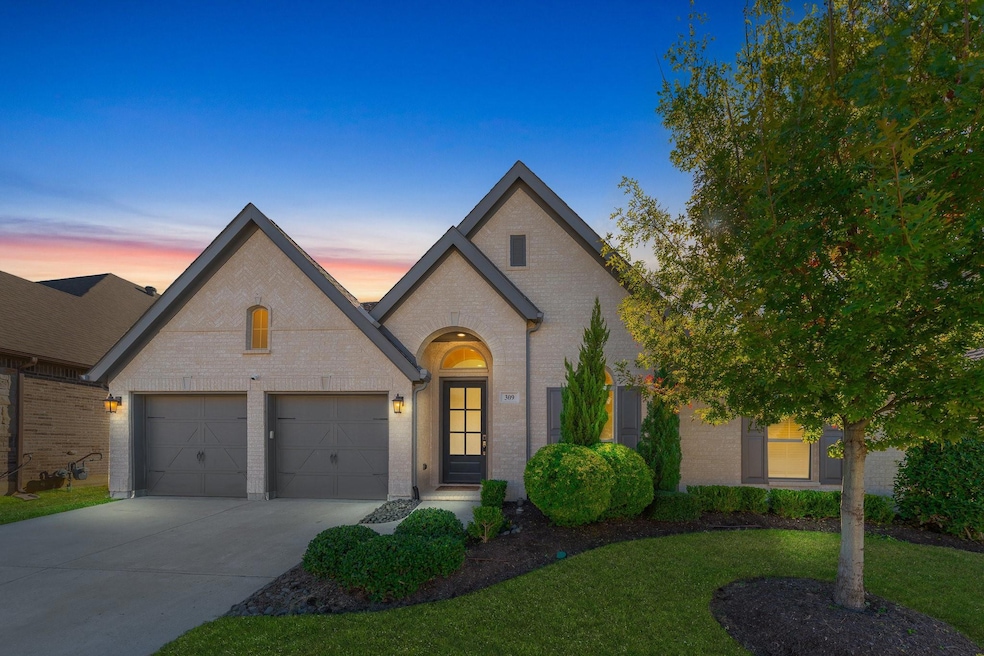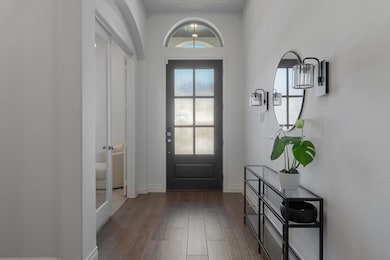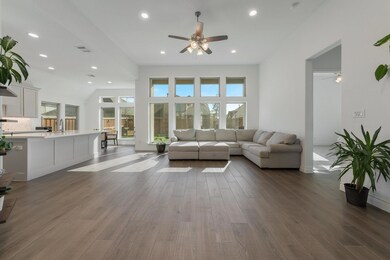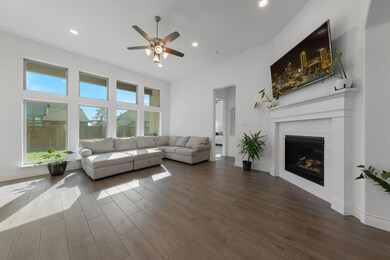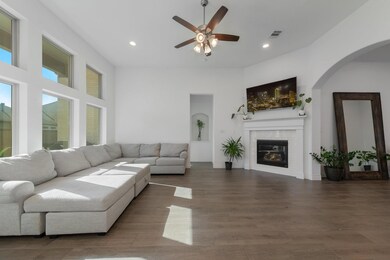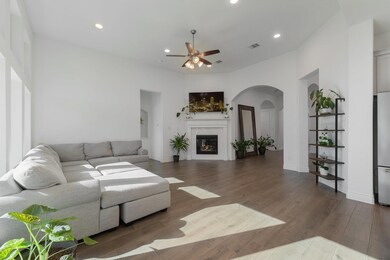
309 Cowling Dr Little Elm, TX 75068
Estimated payment $4,173/month
Highlights
- Traditional Architecture
- Community Pool
- 2 Car Attached Garage
- Private Yard
- Covered patio or porch
- Eat-In Kitchen
About This Home
Welcome home to this one story like new Perry Home built in 2019. This home in the Prairie Oaks Community features gorgeous drive up with established landscaping. This home has been very gently lived in and meticulously maintained. The extended entry opens to a wall of windows with views of back yard and plenty of natural light. The open concept living area is open to both the kitchen and breakfast room and features a decorative tile surround fireplace. The home also features a home office space at the front of the home with French doors for privacy. The Media Room or Game Room is off the entry area and features French doors. The Chef's kitchen includes stainless appliances, gas cooktop, custom vent hood, quartz countertops, decorative marble tile backsplash and an island breakfast bar. The Primary Suite has two separate walk in closets, dual sinks, soaking tub and separate large shower. The bedrooms are split with bedrooms 2 and 3 sharing a Hollywood bath with separate vanities and a tub-shower combo. Bedroom 4 is separate from the other bedrooms and has an ensuite bath with shower. High ceilings and an abundance of closet space add to this four-bedroom design. The covered patio is perfect for grilling or entertaining friends an
Listing Agent
Allie Beth Allman & Assoc. Brokerage Phone: 972-841-1718 License #0432976 Listed on: 12/02/2024

Co-Listing Agent
Allie Beth Allman & Assoc. Brokerage Phone: 972-841-1718 License #0701245
Home Details
Home Type
- Single Family
Est. Annual Taxes
- $11,173
Year Built
- Built in 2019
Lot Details
- 7,187 Sq Ft Lot
- Wood Fence
- Landscaped
- Interior Lot
- Sprinkler System
- Private Yard
- Back Yard
HOA Fees
- $63 Monthly HOA Fees
Parking
- 2 Car Attached Garage
- Parking Accessed On Kitchen Level
- Front Facing Garage
- Side by Side Parking
- Garage Door Opener
- Driveway
Home Design
- Traditional Architecture
- Brick Exterior Construction
- Slab Foundation
- Composition Roof
Interior Spaces
- 2,970 Sq Ft Home
- 1-Story Property
- Ceiling Fan
- Chandelier
- Fireplace With Glass Doors
- Fireplace With Gas Starter
- Living Room with Fireplace
- Security System Leased
- Washer and Electric Dryer Hookup
Kitchen
- Eat-In Kitchen
- Electric Oven
- Gas Cooktop
- <<microwave>>
- Dishwasher
- Disposal
Flooring
- Carpet
- Tile
Bedrooms and Bathrooms
- 4 Bedrooms
- Walk-In Closet
- 3 Full Bathrooms
Outdoor Features
- Covered patio or porch
Schools
- Providence Elementary School
- Ray Braswell High School
Utilities
- Central Heating and Cooling System
- Heating System Uses Natural Gas
- Vented Exhaust Fan
- Tankless Water Heater
- Gas Water Heater
Listing and Financial Details
- Legal Lot and Block 3 / H
- Assessor Parcel Number R749014
Community Details
Overview
- Association fees include all facilities
- First Service Residential Association
- Prairie Oaks Ph 1A Subdivision
Recreation
- Community Playground
- Community Pool
Map
Home Values in the Area
Average Home Value in this Area
Tax History
| Year | Tax Paid | Tax Assessment Tax Assessment Total Assessment is a certain percentage of the fair market value that is determined by local assessors to be the total taxable value of land and additions on the property. | Land | Improvement |
|---|---|---|---|---|
| 2024 | $11,173 | $586,586 | $96,035 | $490,551 |
| 2023 | $13,279 | $598,508 | $96,035 | $502,473 |
| 2022 | $10,481 | $478,129 | $96,035 | $416,084 |
| 2021 | $9,920 | $434,663 | $100,624 | $334,039 |
| 2020 | $7,220 | $307,880 | $80,499 | $227,381 |
| 2019 | $802 | $33,206 | $33,206 | $0 |
Property History
| Date | Event | Price | Change | Sq Ft Price |
|---|---|---|---|---|
| 03/25/2025 03/25/25 | Price Changed | $574,000 | -4.2% | $193 / Sq Ft |
| 01/21/2025 01/21/25 | Price Changed | $599,000 | -4.2% | $202 / Sq Ft |
| 12/02/2024 12/02/24 | For Sale | $625,000 | +4.2% | $210 / Sq Ft |
| 06/03/2022 06/03/22 | Sold | -- | -- | -- |
| 05/02/2022 05/02/22 | Pending | -- | -- | -- |
| 04/22/2022 04/22/22 | For Sale | $600,000 | -- | $203 / Sq Ft |
Purchase History
| Date | Type | Sale Price | Title Company |
|---|---|---|---|
| Deed | -- | None Listed On Document | |
| Vendors Lien | -- | Chicago Title | |
| Special Warranty Deed | -- | Chicago Title |
Mortgage History
| Date | Status | Loan Amount | Loan Type |
|---|---|---|---|
| Open | $431,000 | New Conventional | |
| Previous Owner | $368,207 | FHA |
Similar Homes in the area
Source: North Texas Real Estate Information Systems (NTREIS)
MLS Number: 20787997
APN: R749014
- 312 Texas Red Ln
- 3609 Honey Suckle Ln
- 341 Oak Hollow Way
- 221 Texas Red Ln
- 3313 Honey Suckle Ln
- 333 Foxthorne Way
- 3700 Blue Stream Dr
- 3300 Honey Suckle Ln
- 329 Foxthorne Way
- 3716 Blue Stream Dr
- 341 Greenbriar Rd
- 3529 Sawtooth Ln
- 3733 Blue Stream Dr
- 9332 Buckeye Bend
- 3140 Brazoria Dr
- 3136 Brazoria Dr
- 9513 Blue Stem Ln
- 3817 Stonewood Dr
- 9328 Paintbrush Dr
- 3105 Cottontail Dr
- 332 Cowling Dr
- 333 Foxthorne Way
- 3128 Cottontail Dr
- 3517 Iron Horse Dr
- 3121 Bell Flower Dr
- 9024 Winding Creek Dr
- 9109 Wagon Trail
- 9600 Acorn Ln
- 9001 Tumbleweed Dr
- 9100 Wayne St
- 8924 Tumbleweed Dr
- 571 Lloyds Rd Unit 109A
- 571 Lloyds Rd Unit 613B
- 571 Lloyds Rd Unit 1281B
- 571 Lloyds Rd
- 120 Jewelberry St
- 8828 Wagon Trail
- 8904 Sagebrush Trail
- 579 Lloyds Rd Unit 816A
- 579 Lloyds Rd Unit 1231B
