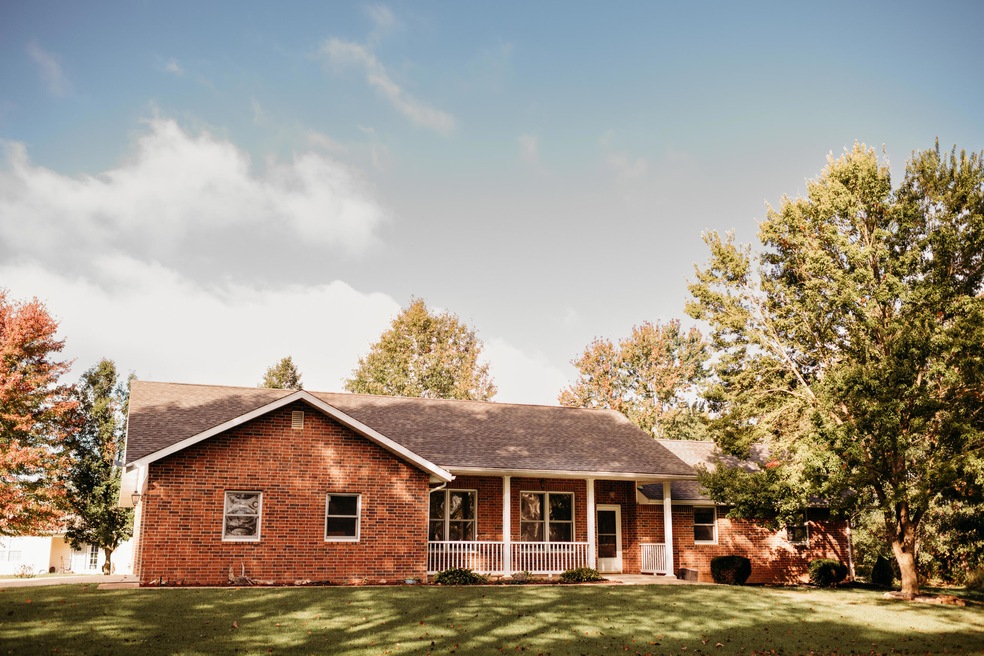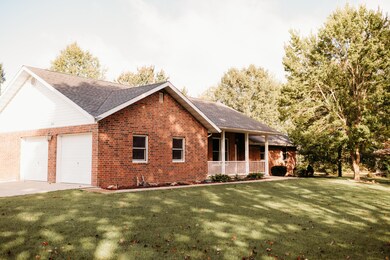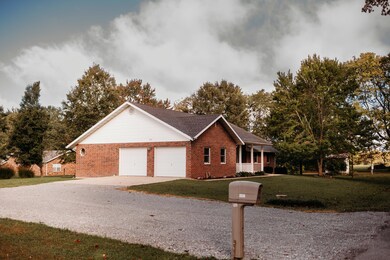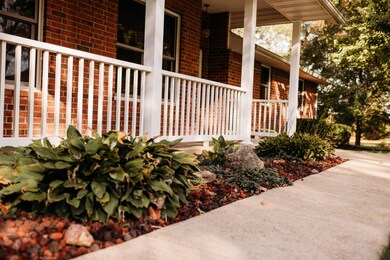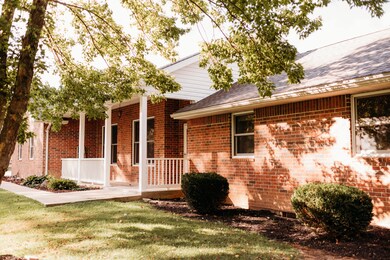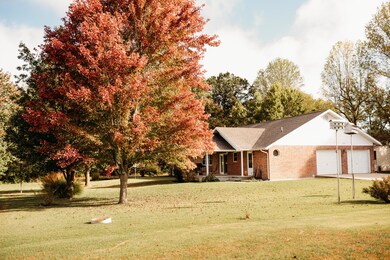
309 Dorsey St Licking, MO 65542
Highlights
- Hydromassage or Jetted Bathtub
- High Ceiling
- Covered patio or porch
- Separate Formal Living Room
- No HOA
- Double Pane Windows
About This Home
As of July 2024Located on a spacious 1/2 acre lot at the end of a dead end street, this beautiful brick home offers a taste of seclusion right inside the city limits. Impeccably kept, this 1 story ranch style, brick home is just a little under 1800sf on the first floor with 3 bedrooms, hardwood floors, custom cabinetry, 2 full bathrooms, and high living room ceilings. In addition all doors, hallways, and bathrooms being completely ADA accessible. There is a full unfinished basement with an exterior door.
Last Agent to Sell the Property
Missouri Home, Farm & Land Realty, LLC License #2023010113
Home Details
Home Type
- Single Family
Est. Annual Taxes
- $962
Year Built
- Built in 2004
Lot Details
- 0.55 Acre Lot
- Street terminates at a dead end
- Garden
- Drought Tolerant Landscaping
Home Design
- Concrete Foundation
- Vinyl Siding
- Four Sided Brick Exterior Elevation
Interior Spaces
- 3,582 Sq Ft Home
- 1-Story Property
- Crown Molding
- High Ceiling
- Ceiling Fan
- Double Pane Windows
- Separate Formal Living Room
- Attic Fan
- Dryer
Kitchen
- Convection Oven
- Built-In Electric Oven
- Electric Cooktop
- Microwave
- Ice Maker
- Dishwasher
- Kitchen Island
- Laminate Countertops
- Disposal
Flooring
- Carpet
- Vinyl
Bedrooms and Bathrooms
- 3 Bedrooms
- Walk-In Closet
- 2 Full Bathrooms
- Hydromassage or Jetted Bathtub
- Walk-in Shower
Unfinished Basement
- Walk-Out Basement
- Basement Fills Entire Space Under The House
- Walk-Up Access
- Interior and Exterior Basement Entry
- Sump Pump
- Stubbed For A Bathroom
Home Security
- Storm Doors
- Fire and Smoke Detector
Parking
- 2 Car Attached Garage
- Side Facing Garage
- Garage Door Opener
- Gravel Driveway
Accessible Home Design
- Accessible Full Bathroom
- Accessible Bedroom
- Accessible Common Area
- Accessible Hallway
- Accessible Closets
- Accessible Doors
- Accessible Entrance
- Safe Emergency Egress From Home
Outdoor Features
- Covered patio or porch
- Storage Shed
- Rain Gutters
Schools
- Licking Elementary School
- Licking High School
Utilities
- Central Air
- Heat Pump System
- Electric Water Heater
- Cable TV Available
Community Details
- No Home Owners Association
Listing and Financial Details
- Assessor Parcel Number 10-0.3-06-002-000-003
Ownership History
Purchase Details
Map
Similar Homes in Licking, MO
Home Values in the Area
Average Home Value in this Area
Purchase History
| Date | Type | Sale Price | Title Company |
|---|---|---|---|
| Interfamily Deed Transfer | -- | None Available |
Property History
| Date | Event | Price | Change | Sq Ft Price |
|---|---|---|---|---|
| 07/16/2024 07/16/24 | Sold | -- | -- | -- |
| 06/10/2024 06/10/24 | Pending | -- | -- | -- |
| 05/01/2024 05/01/24 | Price Changed | $237,050 | 0.0% | $66 / Sq Ft |
| 05/01/2024 05/01/24 | For Sale | $237,050 | -8.8% | $66 / Sq Ft |
| 04/28/2024 04/28/24 | Off Market | -- | -- | -- |
| 03/26/2024 03/26/24 | Price Changed | $259,900 | -3.7% | $73 / Sq Ft |
| 10/30/2023 10/30/23 | For Sale | $269,900 | -- | $75 / Sq Ft |
Tax History
| Year | Tax Paid | Tax Assessment Tax Assessment Total Assessment is a certain percentage of the fair market value that is determined by local assessors to be the total taxable value of land and additions on the property. | Land | Improvement |
|---|---|---|---|---|
| 2024 | $1,196 | $29,660 | $0 | $0 |
| 2023 | $1,196 | $29,660 | $0 | $0 |
| 2022 | $1,096 | $27,330 | $0 | $0 |
| 2021 | $967 | $27,330 | $0 | $0 |
| 2020 | $967 | $27,330 | $0 | $0 |
| 2019 | $967 | $27,330 | $0 | $0 |
| 2018 | $889 | $25,000 | $0 | $0 |
| 2017 | $882 | $24,830 | $0 | $0 |
| 2016 | $765 | $21,590 | $0 | $0 |
| 2015 | -- | $21,590 | $0 | $0 |
| 2014 | -- | $21,590 | $0 | $0 |
| 2013 | -- | $21,590 | $0 | $0 |
Source: Southern Missouri Regional MLS
MLS Number: 60255376
APN: 10-0.3-06-002-000-003
- 212 N Main St
- 000 Whispering Pines Ln
- 000 Highway 63
- 108 Kirk St
- 18798 Highway 32
- 216 S Main St
- 310 S Main St
- 120 Beth St
- 207 S Main St
- 226 Charles St
- 228 Maple Ave
- 12961 Highway C
- 0 Jade Rd
- 106 Martin St
- 11335 Hartville Rd
- 0 Mallard Road Tract B
- 0
- 12530 van Cleve Dr
- 17731 W Highway 32
- 11610 Cameron Rd
