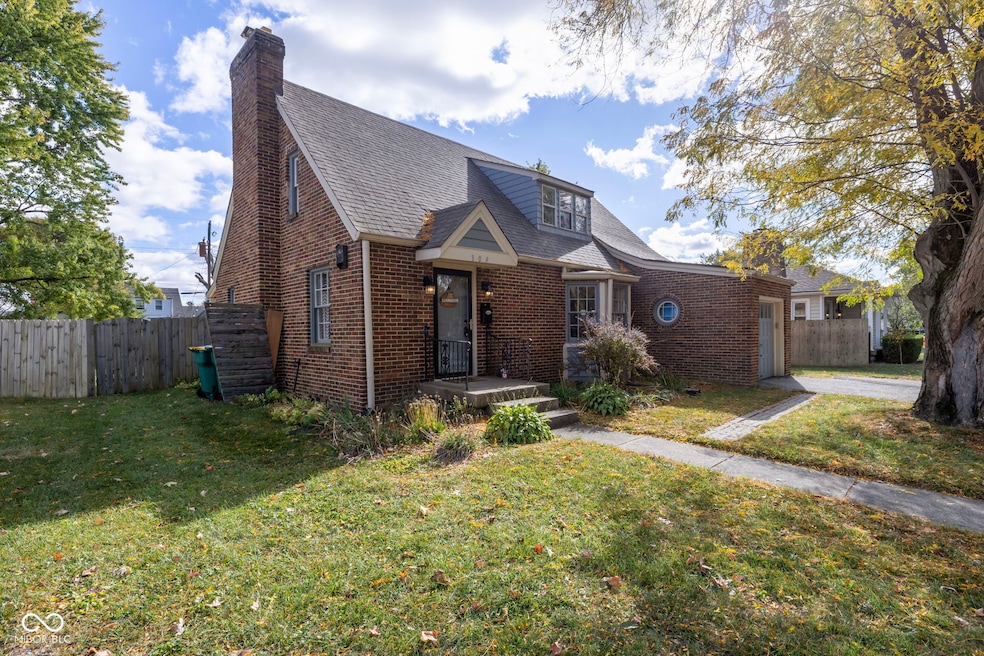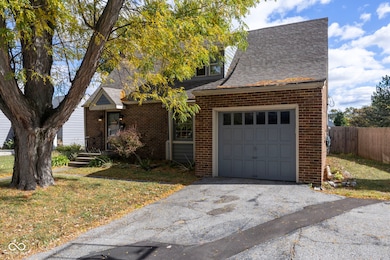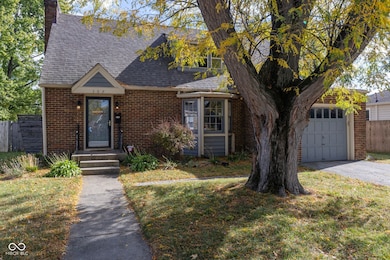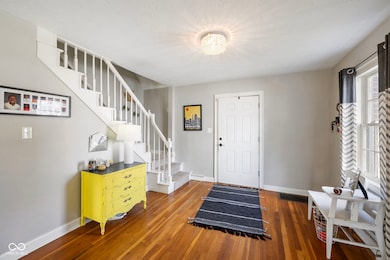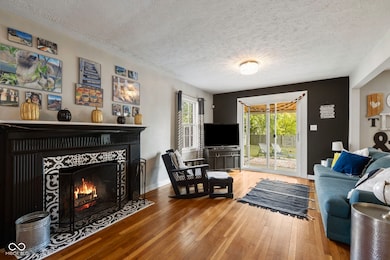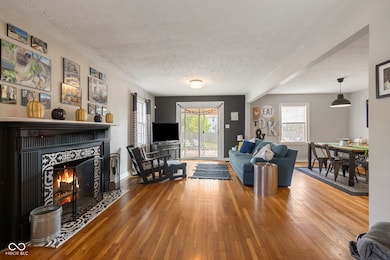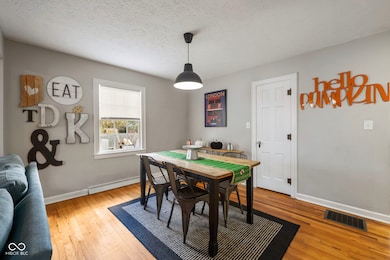
309 Duffey St Plainfield, IN 46168
Estimated payment $1,790/month
Highlights
- Mature Trees
- Wood Flooring
- No HOA
- Van Buren Elementary School Rated A
- Tudor Architecture
- 1 Car Attached Garage
About This Home
Welcome home to this Plainfield gem! This charming home blends character and comfort with beautiful hardwood floors, a warm inviting layout, and a full basement featuring a kitchenette and private room; ideal for guests, hobbies, or extra storage. Located just minutes from downtown Plainfield, parks, and local dining, this home delivers the perfect mix of convenience and cozy living. A must-see!
Home Details
Home Type
- Single Family
Est. Annual Taxes
- $1,596
Year Built
- Built in 1940
Lot Details
- 8,580 Sq Ft Lot
- Mature Trees
- Wooded Lot
Parking
- 1 Car Attached Garage
Home Design
- Tudor Architecture
- Brick Exterior Construction
- Block Foundation
- Wood Siding
Interior Spaces
- 2-Story Property
- Woodwork
- Paddle Fans
- Fireplace Features Masonry
- Entrance Foyer
- Great Room with Fireplace
- Combination Kitchen and Dining Room
- Storage
- Fire and Smoke Detector
Kitchen
- Eat-In Kitchen
- Electric Oven
- Built-In Microwave
- Dishwasher
- Trash Compactor
- Disposal
Flooring
- Wood
- Carpet
- Ceramic Tile
Bedrooms and Bathrooms
- 3 Bedrooms
- Walk-In Closet
Basement
- Basement Fills Entire Space Under The House
- Sump Pump
Schools
- Plainfield High School
Utilities
- Forced Air Heating and Cooling System
- Gas Water Heater
Additional Features
- Shed
- Suburban Location
Community Details
- No Home Owners Association
- Duffeys Add Subdivision
Listing and Financial Details
- Legal Lot and Block 3 / 7
- Assessor Parcel Number 321026345005000012
Map
Home Values in the Area
Average Home Value in this Area
Tax History
| Year | Tax Paid | Tax Assessment Tax Assessment Total Assessment is a certain percentage of the fair market value that is determined by local assessors to be the total taxable value of land and additions on the property. | Land | Improvement |
|---|---|---|---|---|
| 2024 | $1,596 | $189,200 | $23,000 | $166,200 |
| 2023 | $1,494 | $181,100 | $22,000 | $159,100 |
| 2022 | $1,682 | $185,500 | $20,900 | $164,600 |
| 2021 | $1,498 | $167,900 | $20,900 | $147,000 |
| 2020 | $1,320 | $153,000 | $20,900 | $132,100 |
| 2019 | $1,286 | $151,600 | $20,700 | $130,900 |
| 2018 | $792 | $148,200 | $20,700 | $127,500 |
| 2017 | $496 | $123,400 | $19,700 | $103,700 |
| 2016 | $922 | $118,400 | $19,700 | $98,700 |
| 2014 | $2,292 | $114,600 | $19,300 | $95,300 |
Property History
| Date | Event | Price | List to Sale | Price per Sq Ft | Prior Sale |
|---|---|---|---|---|---|
| 10/31/2025 10/31/25 | Pending | -- | -- | -- | |
| 10/27/2025 10/27/25 | For Sale | $299,990 | +47.8% | $138 / Sq Ft | |
| 10/26/2018 10/26/18 | Sold | $203,000 | -3.3% | $72 / Sq Ft | View Prior Sale |
| 09/18/2018 09/18/18 | Pending | -- | -- | -- | |
| 09/18/2018 09/18/18 | Price Changed | $210,000 | +5.0% | $75 / Sq Ft | |
| 09/15/2018 09/15/18 | For Sale | $200,000 | -- | $71 / Sq Ft |
Purchase History
| Date | Type | Sale Price | Title Company |
|---|---|---|---|
| Warranty Deed | $203,000 | First American Title Insurance | |
| Sheriffs Deed | $101,250 | The Gibraltar Group Llc | |
| Warranty Deed | -- | None Available |
Mortgage History
| Date | Status | Loan Amount | Loan Type |
|---|---|---|---|
| Open | $199,323 | FHA | |
| Previous Owner | $123,068 | FHA |
About the Listing Agent

I am Kendell Bonner. As a Speedway resident, I'm proud to call the racing capital of the world my home. I've embarked on an exciting new journey in the world of real estate, where I'm dedicated to helping you find the perfect place to call home. When I'm not busy with real estate, you'll often find me immersed in my passions: from cheering on my favorite football teams to casting lines by the water's edge, and even indulging in some epic gaming sessions. As your realtor, I will be there to walk
Kendell's Other Listings
Source: MIBOR Broker Listing Cooperative®
MLS Number: 22069656
APN: 32-10-26-345-005.000-012
