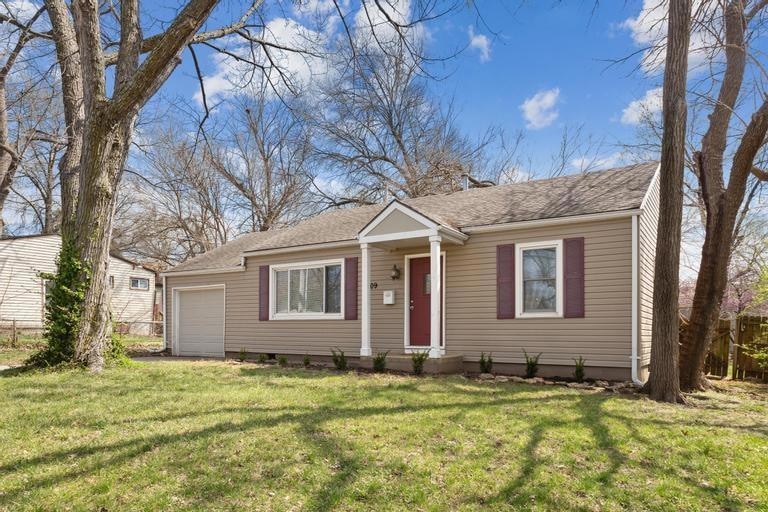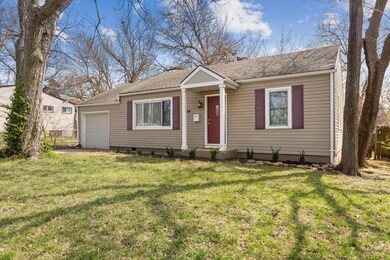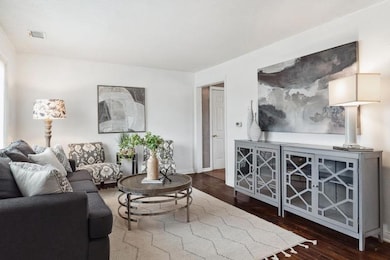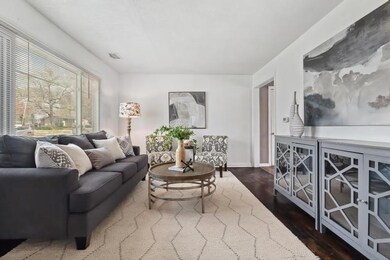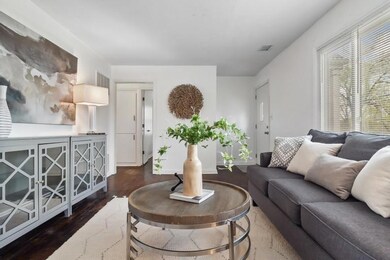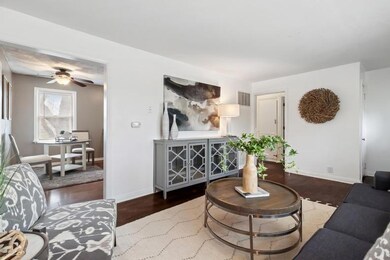
309 E Mulberry St Olathe, KS 66061
Estimated payment $1,366/month
Highlights
- Ranch Style House
- Wood Flooring
- 1 Car Attached Garage
- Olathe North Sr High School Rated A
- No HOA
- Eat-In Kitchen
About This Home
Welcome to 309 East Mulberry Street where charm and convenience meet in this delightful home. Step inside the cozy living space, this residence offers a warm and inviting atmosphere perfect for those seeking comfort and style. The open layout maximizes every inch of space. The living area flows seamlessly into a well-equipped kitchen, featuring a dishwasher and microwave and smooth cooktop range, making meal prep a breeze. The attached garage provides enclosed parking and additional storage options. The generous 9,625-square-foot lot offers plenty of room for outdoor activities. Whether you're hosting a barbecue on the patio or tending to a garden, the possibilities are endless. Located in a vibrant community, this property offers easy access to local amenities and services. Close to downtown Olathe, restaurants, the local library, shops and so much more! Just 2 blocks south of the elementary school, and 2 blocks north of Mill Creek Park with a swimming pool and pickleball/tennis courts. Don't miss out on the chance to call this charming place your new home!
Co-Listing Agent
Compass Realty Group Brokerage Phone: 816-536-0545 License #SP00233973
Home Details
Home Type
- Single Family
Est. Annual Taxes
- $2,414
Year Built
- Built in 1951
Lot Details
- 9,625 Sq Ft Lot
- North Facing Home
- Privacy Fence
- Wood Fence
- Aluminum or Metal Fence
- Level Lot
Parking
- 1 Car Attached Garage
- Front Facing Garage
- Garage Door Opener
Home Design
- Ranch Style House
- Traditional Architecture
- Frame Construction
- Composition Roof
- Vinyl Siding
Interior Spaces
- 792 Sq Ft Home
- Ceiling Fan
- Living Room
- Combination Kitchen and Dining Room
- Crawl Space
Kitchen
- Eat-In Kitchen
- Built-In Electric Oven
- Dishwasher
Flooring
- Wood
- Ceramic Tile
Bedrooms and Bathrooms
- 2 Bedrooms
- 1 Full Bathroom
- Bathtub with Shower
Laundry
- Laundry on main level
- Laundry in Garage
Schools
- Northview Elementary School
- Olathe North High School
Utilities
- Forced Air Heating and Cooling System
Community Details
- No Home Owners Association
- Olathe Subdivision
Listing and Financial Details
- Exclusions: see disclosure
- Assessor Parcel Number DP52000016-0003
- $0 special tax assessment
Map
Home Values in the Area
Average Home Value in this Area
Tax History
| Year | Tax Paid | Tax Assessment Tax Assessment Total Assessment is a certain percentage of the fair market value that is determined by local assessors to be the total taxable value of land and additions on the property. | Land | Improvement |
|---|---|---|---|---|
| 2024 | $2,415 | $22,218 | $4,333 | $17,885 |
| 2023 | $2,260 | $20,136 | $3,941 | $16,195 |
| 2022 | $1,942 | $16,905 | $3,582 | $13,323 |
| 2021 | $1,997 | $16,341 | $3,582 | $12,759 |
| 2020 | $1,942 | $15,755 | $3,114 | $12,641 |
| 2019 | $1,949 | $15,709 | $3,114 | $12,595 |
| 2018 | $1,752 | $14,053 | $2,493 | $11,560 |
| 2017 | $1,602 | $12,742 | $2,493 | $10,249 |
| 2016 | $1,170 | $9,637 | $2,493 | $7,144 |
| 2015 | $1,076 | $8,901 | $2,493 | $6,408 |
| 2013 | -- | $7,659 | $2,264 | $5,395 |
Property History
| Date | Event | Price | Change | Sq Ft Price |
|---|---|---|---|---|
| 04/26/2025 04/26/25 | Pending | -- | -- | -- |
| 04/24/2025 04/24/25 | For Sale | $210,000 | +13.5% | $265 / Sq Ft |
| 08/29/2022 08/29/22 | Sold | -- | -- | -- |
| 08/03/2022 08/03/22 | Pending | -- | -- | -- |
| 07/25/2022 07/25/22 | Price Changed | $185,000 | 0.0% | $234 / Sq Ft |
| 07/25/2022 07/25/22 | For Sale | $185,000 | -2.6% | $234 / Sq Ft |
| 07/19/2022 07/19/22 | Pending | -- | -- | -- |
| 07/14/2022 07/14/22 | For Sale | $190,000 | +65.4% | $240 / Sq Ft |
| 11/15/2016 11/15/16 | Sold | -- | -- | -- |
| 10/21/2016 10/21/16 | Pending | -- | -- | -- |
| 10/13/2016 10/13/16 | For Sale | $114,900 | -- | $145 / Sq Ft |
Deed History
| Date | Type | Sale Price | Title Company |
|---|---|---|---|
| Warranty Deed | -- | Secured Title Of Kansas City | |
| Warranty Deed | -- | First United Title Agency | |
| Warranty Deed | -- | Midwest Title |
Mortgage History
| Date | Status | Loan Amount | Loan Type |
|---|---|---|---|
| Open | $171,000 | New Conventional | |
| Previous Owner | $89,600 | Stand Alone Refi Refinance Of Original Loan |
Similar Homes in Olathe, KS
Source: Heartland MLS
MLS Number: 2545366
APN: DP52000016-0003
- 533 N Stevenson St
- 609 N Stevenson St
- 624 N Woodland St
- 415 N Cherry St
- 522 N Walnut St
- 830 N Hamilton St
- 11621 S Millridge St
- 336 E Park St
- 229 N Pine St
- 825 E Johnston St
- 510 E Park St
- 612 N Logan St
- 317 N Blake St
- 549 E Park St
- 820 E Prairie St
- 1112 N Walker Ln
- 240 N Blake St
- 109 E Cedar St
- 513 E 126th St
- 205 N Mahaffie St
