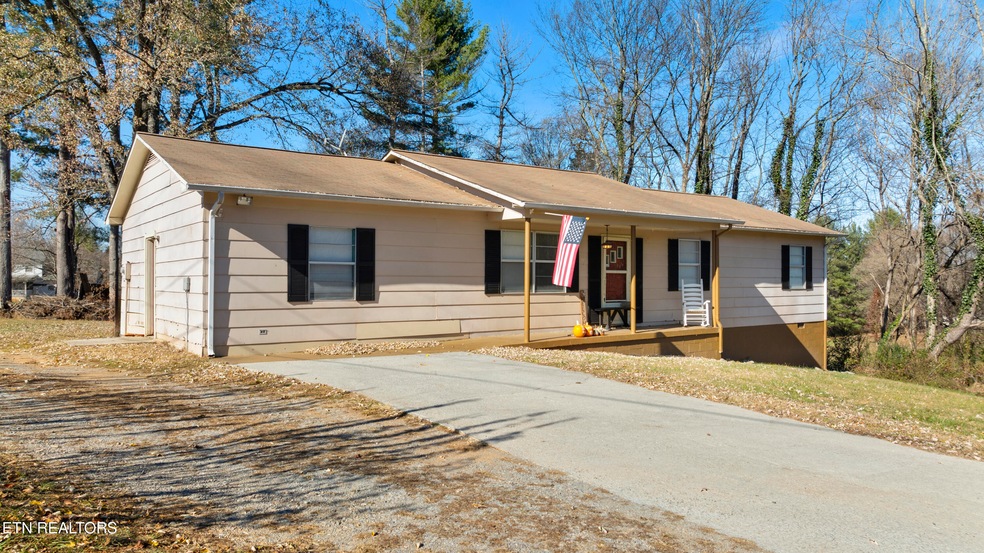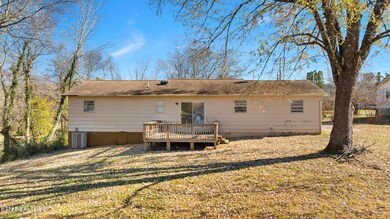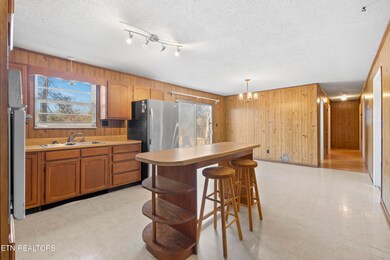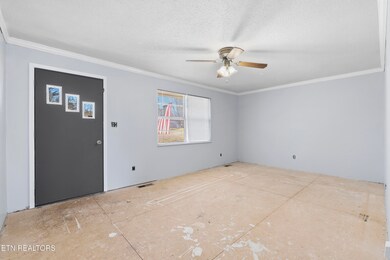
309 Kinzalow Dr Sweetwater, TN 37874
Highlights
- Deck
- Wood Flooring
- Bonus Room
- Traditional Architecture
- Main Floor Primary Bedroom
- No HOA
About This Home
As of February 2025INVESTORS
Discover the potential in this charming fixer-upper located in a highly sought-after neighborhood. With spacious rooms and a large yard, this property is the perfect canvas to add your personal touch and build equity through thoughtful updates.
Prime Location
Conveniently situated just minutes from downtown Sweetwater, TN, this home is close to shopping, restaurants, schools, and recreational activities, making it an ideal choice for families or investors alike.
Home Features
With over 1,600 square feet of living space, this home boasts:
• A large kitchen and dining area
• Bonus room for added flexibility
• Spacious utility room
• 3 generously sized bedrooms
• 1.5 baths
• A cozy family room
Whether you're looking to reimagine the layout or simply add fresh paint and flooring, this home offers endless possibilities for customization and value.
Exterior Highlights
. • Brand New HVAC Unit - Over $10k invested in this essential upgrade.
• Outdoor Shed - Perfect for additional storage.
• Spacious Deck - Minimal repairs needed to transform it into the perfect space for outdoor entertaining.
• Roof, gutters, and siding could benefit from updates to create instant curb appeal and boost resale value
Investment Potential
With some strategic updates, this property has the potential to flip for over $300,000!
Sold AS-IS.
Don't miss this incredible opportunity to create your dream home or secure a lucrative remodel!
Buyer to verify sqft.
Last Agent to Sell the Property
River Rock Real Estate Group License #370971 Listed on: 12/10/2024
Home Details
Home Type
- Single Family
Est. Annual Taxes
- $993
Year Built
- Built in 1980
Lot Details
- 0.7 Acre Lot
- Lot Dimensions are 162.8 x 170
- Level Lot
Parking
- Parking Available
Home Design
- Traditional Architecture
- Brick Exterior Construction
- Masonry
Interior Spaces
- 1,620 Sq Ft Home
- Family Room
- Combination Kitchen and Dining Room
- Den
- Bonus Room
- Storage Room
- Laundry Room
- Crawl Space
- Fire and Smoke Detector
Kitchen
- Eat-In Kitchen
- Range
- Kitchen Island
Flooring
- Wood
- Carpet
- Laminate
Bedrooms and Bathrooms
- 3 Bedrooms
- Primary Bedroom on Main
Outdoor Features
- Deck
- Covered patio or porch
- Outdoor Storage
- Storage Shed
Schools
- Sweetwater Middle School
- Sweetwater High School
Utilities
- Zoned Heating and Cooling System
- Heat Pump System
- Septic Tank
Community Details
- No Home Owners Association
- Pineview Subdivision
Listing and Financial Details
- Assessor Parcel Number 023E D 049.00
Ownership History
Purchase Details
Home Financials for this Owner
Home Financials are based on the most recent Mortgage that was taken out on this home.Purchase Details
Purchase Details
Purchase Details
Purchase Details
Purchase Details
Purchase Details
Purchase Details
Purchase Details
Similar Homes in Sweetwater, TN
Home Values in the Area
Average Home Value in this Area
Purchase History
| Date | Type | Sale Price | Title Company |
|---|---|---|---|
| Warranty Deed | $185,000 | Admiral Title | |
| Warranty Deed | $185,000 | Admiral Title | |
| Warranty Deed | $150,000 | Blue Ridge Title | |
| Warranty Deed | $150,000 | Blue Ridge Title | |
| Warranty Deed | $124,000 | Ridenour Charles E | |
| Deed | $74,900 | -- | |
| Warranty Deed | $46,900 | -- | |
| Deed | -- | -- | |
| Deed | -- | -- | |
| Deed | -- | -- | |
| Deed | -- | -- |
Mortgage History
| Date | Status | Loan Amount | Loan Type |
|---|---|---|---|
| Open | $228,800 | New Conventional | |
| Closed | $228,800 | New Conventional |
Property History
| Date | Event | Price | Change | Sq Ft Price |
|---|---|---|---|---|
| 07/16/2025 07/16/25 | Price Changed | $335,000 | -1.2% | $207 / Sq Ft |
| 06/09/2025 06/09/25 | Price Changed | $339,000 | -2.9% | $209 / Sq Ft |
| 05/16/2025 05/16/25 | For Sale | $349,000 | +88.6% | $215 / Sq Ft |
| 02/11/2025 02/11/25 | Sold | $185,000 | -7.5% | $114 / Sq Ft |
| 01/23/2025 01/23/25 | Pending | -- | -- | -- |
| 01/16/2025 01/16/25 | Price Changed | $200,000 | -7.0% | $123 / Sq Ft |
| 12/14/2024 12/14/24 | Price Changed | $215,000 | -4.4% | $133 / Sq Ft |
| 12/10/2024 12/10/24 | For Sale | $225,000 | -- | $139 / Sq Ft |
Tax History Compared to Growth
Tax History
| Year | Tax Paid | Tax Assessment Tax Assessment Total Assessment is a certain percentage of the fair market value that is determined by local assessors to be the total taxable value of land and additions on the property. | Land | Improvement |
|---|---|---|---|---|
| 2024 | $994 | $41,150 | $7,150 | $34,000 |
| 2023 | $994 | $40,425 | $7,150 | $33,275 |
| 2022 | $941 | $26,000 | $6,200 | $19,800 |
| 2021 | $941 | $26,000 | $6,200 | $19,800 |
| 2020 | $941 | $26,000 | $6,200 | $19,800 |
| 2019 | $874 | $26,000 | $6,200 | $19,800 |
| 2018 | $874 | $26,000 | $6,200 | $19,800 |
| 2017 | $856 | $25,975 | $6,525 | $19,450 |
| 2016 | $856 | $25,975 | $6,525 | $19,450 |
| 2015 | $856 | $25,975 | $6,525 | $19,450 |
| 2014 | $855 | $25,963 | $0 | $0 |
Agents Affiliated with this Home
-
Timothy McGeehan
T
Seller's Agent in 2025
Timothy McGeehan
Realty Executives Associates
(602) 230-7600
14 Total Sales
-
Corie Bieniek
C
Seller's Agent in 2025
Corie Bieniek
River Rock Real Estate Group
(423) 351-3685
5 Total Sales
Map
Source: East Tennessee REALTORS® MLS
MLS Number: 1284535
APN: 023E-D-049.00
- 732 Johnson St
- 811 Hudson St
- 809 Hudson St
- 000 Kinzalow Cir
- 411 Kinzalow Dr
- 210 Sunset Dr
- 314 Young Dr
- 1006 Sweetwater Vonore Rd
- 119 H St
- 109 Oakland Ln
- 104 Eastwood Dr
- 0 Hawkins Rd Unit 1292162
- 0 Edgewood Dr Unit RTC2921786
- 0 Edgewood Dr Unit 1305699
- 0 Edgewood Dr Unit RTC2921780
- 0 Edgewood Dr Unit RTC2921779
- 0 Edgewood Dr
- 0 Edgewood Dr Unit RTC2921778
- 0 Edgewood Dr Unit RTC2921777
- 0 Edgewood Dr Unit 1305696






