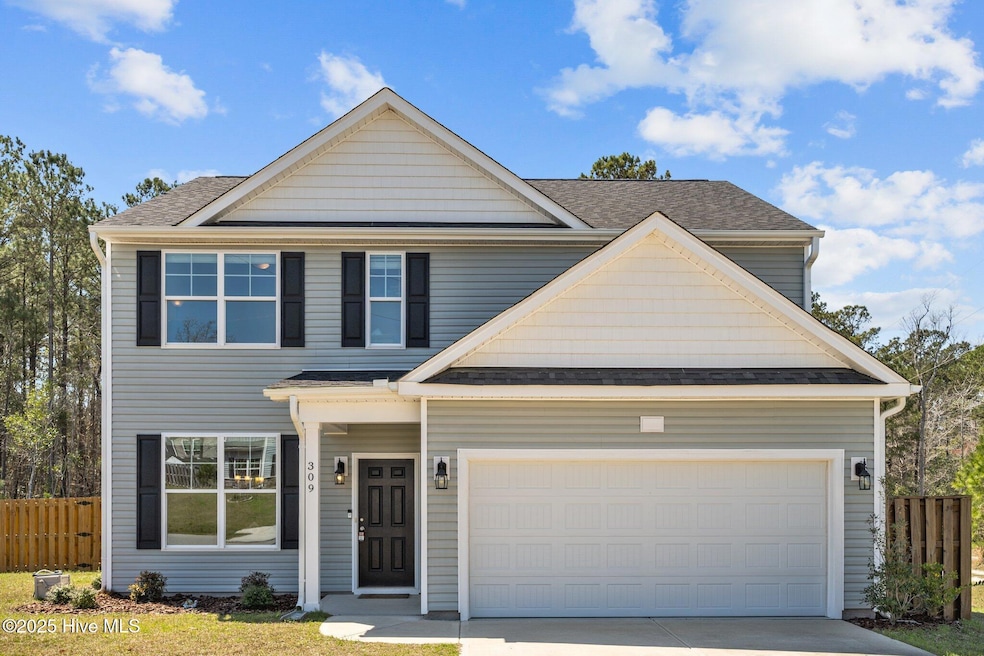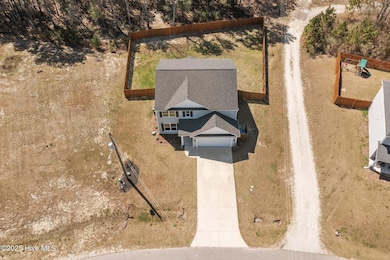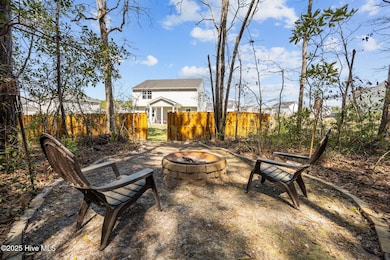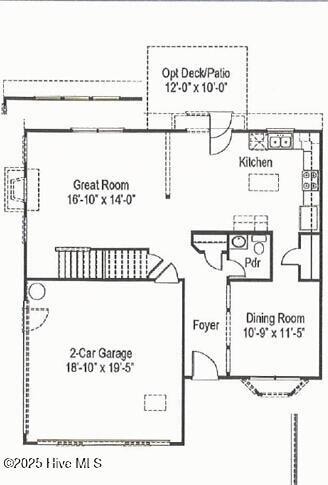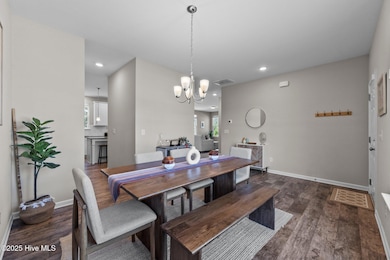309 Mckenzie Place Sneads Ferry, NC 28460
Highlights
- 1 Fireplace
- Fenced Yard
- Kitchen Island
- Covered patio or porch
- 2 Car Attached Garage
- Luxury Vinyl Plank Tile Flooring
About This Home
Welcome to 309 McKenzie Place, a home that offers both comfort and room to enjoy the lifestyle you've been dreaming of. Tucked into the friendly Permeta Branch community near Mimosa Bay and move-in ready on July 1st, this home includes thoughtful features throughout--granite countertops, an electric fireplace, a formal dining room for gatherings, and a casual dining nook between the kitchen and living room for everyday meals. The washer and dryer are included, along with a living room TV wall mount and Ring doorbell already installed. Pull-down attic access offers a bit of extra storage for seasonal items or keepsakes.The large, fenced backyard invites you to relax, entertain, and make memories--complete with a covered patio and a fire pit just beyond the fence, set against a peaceful tree-lined view. With HOA approval, there's even space to store your boat. A vacant lot on one side and a service road on the other give this home a little more breathing room and privacy than most.Located less than 10 miles from the beach, Camp Lejeune, grocery stores, a CVS, and local restaurants, this home places convenience and coastal fun within easy reach. Whether it's your first home, your next chapter, or your coastal retreat, 309 McKenzie Place is full of possibility and ready to be yours.Call for details and come see what it feels like to picture your life here.
Last Listed By
Wizbang Realty & Property Management License #306399 Listed on: 03/14/2025

Home Details
Home Type
- Single Family
Est. Annual Taxes
- $1,933
Year Built
- Built in 2021
Lot Details
- 0.56 Acre Lot
- Fenced Yard
- Wood Fence
Home Design
- Wood Frame Construction
- Vinyl Siding
Interior Spaces
- 2,054 Sq Ft Home
- 2-Story Property
- 1 Fireplace
- Blinds
- Combination Dining and Living Room
Kitchen
- Dishwasher
- Kitchen Island
Flooring
- Carpet
- Luxury Vinyl Plank Tile
Bedrooms and Bathrooms
- 4 Bedrooms
Laundry
- Dryer
- Washer
Parking
- 2 Car Attached Garage
- Front Facing Garage
- Garage Door Opener
- Driveway
Outdoor Features
- Covered patio or porch
Schools
- Dixon Elementary And Middle School
- Dixon High School
Utilities
- Heat Pump System
- Electric Water Heater
Listing and Financial Details
- Tenant pays for cable TV, water, trash collection, sewer, pest control, lawn maint, heating, electricity, deposit, cooling
- The owner pays for hoa
- Tax Lot 40
Community Details
Overview
- Property has a Home Owners Association
- Permeta Branch Subdivision
Pet Policy
- Dogs and Cats Allowed
Map
Source: Hive MLS
MLS Number: 100498208
APN: 166347
- 311 Mckenzie Place
- 116 Permeta Dr
- 614 High Tide Dr
- 1255 Old Folkstone Rd
- 1306 Old Folkstone Rd
- 110 E Goldeneye Ct
- 438 Canvasback Ln
- 365 W Goldeneye Ln
- 101 Maplecrest Way
- 429 Canvasback Ln
- 260 E Red Head Cir
- 411 Canvasback Ln
- 342 W Goldeneye Ln
- 402 Canvasback Ln
- 163 Old Millstone Landing Ln
- 136 Old Millstone Landing Ln
- 507 Romper Rd
- 112 Sherry St
- 238 Sailor St
- 123 Tasha St
