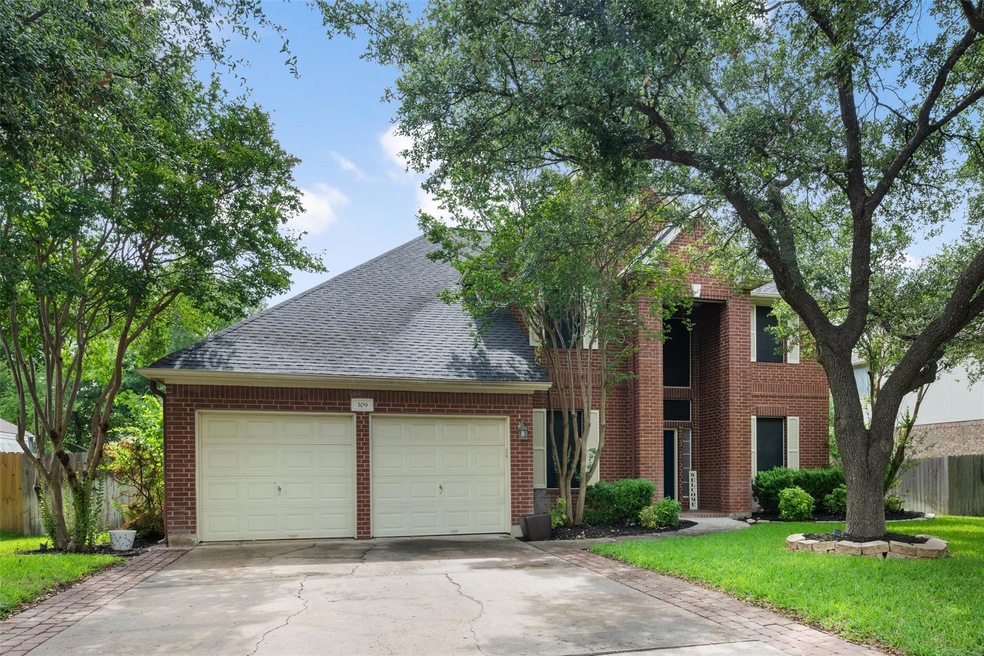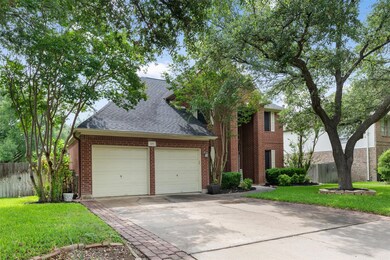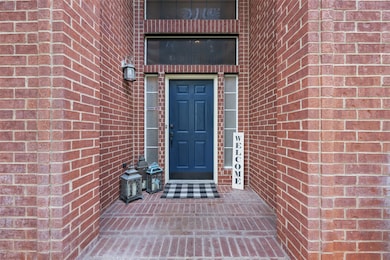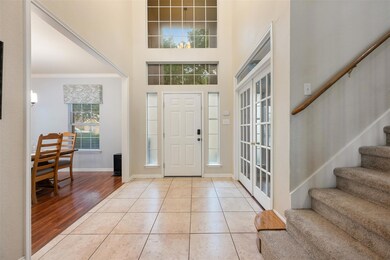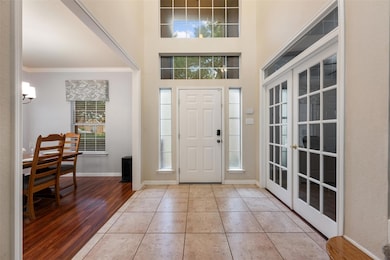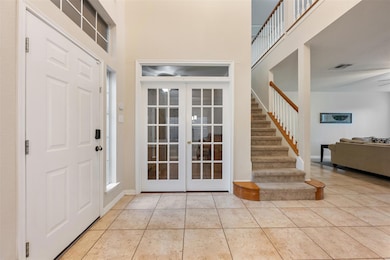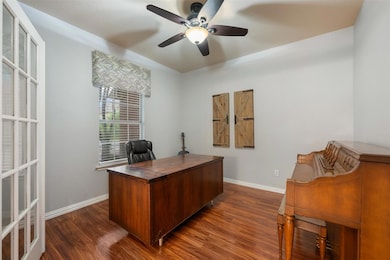309 N Carriage Hills Dr Georgetown, TX 78626
Highlights
- Wooded Lot
- Corian Countertops
- Community Pool
- Main Floor Primary Bedroom
- Multiple Living Areas
- 2 Car Attached Garage
About This Home
Welcome to this stunning red brick home, perfectly situated in the heart of East Georgetown. From the moment you step inside, you’re greeted by a spacious and inviting entryway that opens to a dedicated office and formal dining area—ideal for both productivity and hosting. The generous living room, anchored by a centrally located fireplace, sets the tone for cozy nights in or effortless entertaining with family and friends. With four well-appointed bedrooms, three and a half bathrooms, and a versatile bonus room upstairs, this home offers all the space you need to unwind, grow, and make lasting memories. Step outside into your private backyard oasis, where there’s plenty of room to create your dream garden or enjoy relaxed weekend barbecues under the Texas sky. Just minutes from major roads and the charm of Historic Georgetown Square, known for its one-of-a-kind shopping and dining experiences, this home brings convenience and community right to your doorstep. This isn't just a place to live—it's a place to truly love.
Last Listed By
1848TXRealty Brokerage Phone: (512) 948-5890 License #0623356 Listed on: 06/05/2025
Home Details
Home Type
- Single Family
Est. Annual Taxes
- $5,632
Year Built
- Built in 1994
Lot Details
- 8,538 Sq Ft Lot
- West Facing Home
- Privacy Fence
- Wood Fence
- Level Lot
- Wooded Lot
- Many Trees
Parking
- 2 Car Attached Garage
- Multiple Garage Doors
Home Design
- Brick Exterior Construction
- Slab Foundation
- Composition Roof
- HardiePlank Type
Interior Spaces
- 2,868 Sq Ft Home
- 2-Story Property
- Coffered Ceiling
- Ceiling Fan
- Recessed Lighting
- Wood Burning Fireplace
- Living Room with Fireplace
- Multiple Living Areas
- Security System Leased
Kitchen
- Free-Standing Range
- Dishwasher
- Corian Countertops
Flooring
- Carpet
- Laminate
- Tile
Bedrooms and Bathrooms
- 4 Bedrooms | 1 Primary Bedroom on Main
- Walk-In Closet
Outdoor Features
- Patio
Schools
- James E Mitchell Elementary School
- Wagner Middle School
- East View High School
Utilities
- Central Heating and Cooling System
- Water Softener is Owned
Listing and Financial Details
- Security Deposit $2,500
- Tenant pays for all utilities
- 12 Month Lease Term
- $40 Application Fee
- Assessor Parcel Number 20993100510013
- Tax Block J
Community Details
Overview
- Property has a Home Owners Association
- Stonehedge Sec 02 Subdivision
Amenities
- Community Barbecue Grill
Recreation
- Community Playground
- Community Pool
Pet Policy
- Pet Deposit $500
- Dogs Allowed
- Breed Restrictions
- Medium pets allowed
Map
Source: Unlock MLS (Austin Board of REALTORS®)
MLS Number: 9052435
APN: R082944
- 306 Steeplechase Dr
- 1444 Newbury St
- 112 Moulins Ln
- 1604 Ascot St
- 1107 Ascot St
- 404 Autumn Trail
- 1808 Cliffbrake Way
- 700 Churchill Farms Dr
- 122 Retama Dr
- 103 Highalea Ct
- 612 Reinhardt Blvd
- 2025 Cliffbrake Way
- 1501 Cliffbrake Way
- 1420 Cliffbrake Way
- 419 Meadow Park Dr
- 2229 Western View Dr
- 613 Whitman Ave
- 713 Whitman Ave
- 2309 Western View Dr
- 2004 Western View Dr
