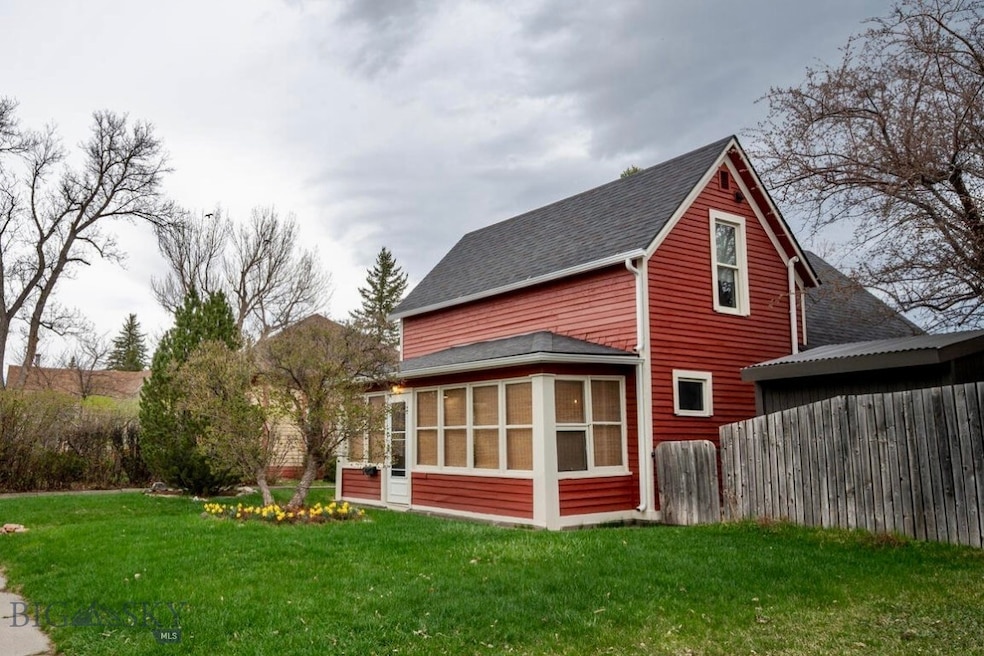
309 S 7th St Livingston, MT 59047
Highlights
- View of Trees or Woods
- Wood Flooring
- Sun or Florida Room
- Craftsman Architecture
- Loft
- 3-minute walk to Riverside Park
About This Home
As of May 2025Originally built in 1910, this beautifully renovated 3-bedroom, 2-bath home blends historic charm with modern updates—located in one of Livingston’s most desirable, walkable neighborhoods. Just two blocks from the pedestrian bridge to Sacajawea Park and the Yellowstone River, and a short stroll to downtown shops, restaurants, and trails, the location is hard to beat. Completely renovated and remodeled in 2023, you'll find brand-new white oak floors, new windows, and a fully modern kitchen with stainless steel appliances, ample storage, and a functional mudroom off the back entry. One bathroom features a custom walk-in shower, the other a soaking tub—both tastefully redone. All plumbing, electrical, and the roof, have been completely redone, giving you peace of mind in a move-in ready home. The private backyard includes a one-stall garage and a versatile outbuilding with easy access to city water and sewer—perfect for a future studio, guest space, or rental. This home offers the perfect combination of location, quality updates, and timeless character—an ideal spot for enjoying everything Livingston has to offer.
Last Agent to Sell the Property
Small Dog Realty License #RBS-78995 Listed on: 04/18/2025
Home Details
Home Type
- Single Family
Est. Annual Taxes
- $2,958
Year Built
- Built in 1910
Lot Details
- 7,000 Sq Ft Lot
- South Facing Home
- Picket Fence
- Wood Fence
- Lawn
- Zoning described as CALL - Call Listing Agent for Details
Parking
- 1 Car Detached Garage
Home Design
- Craftsman Architecture
- Shingle Roof
- Wood Siding
- Lap Siding
Interior Spaces
- 1,458 Sq Ft Home
- 2-Story Property
- Ceiling Fan
- Living Room
- Dining Room
- Loft
- Sun or Florida Room
- Views of Woods
- Crawl Space
Kitchen
- Range
- Microwave
- Dishwasher
- Disposal
Flooring
- Wood
- Tile
Bedrooms and Bathrooms
- 3 Bedrooms
Laundry
- Laundry Room
- Dryer
Additional Features
- Separate Outdoor Workshop
- Baseboard Heating
Community Details
- No Home Owners Association
- Livingston Original Plat Subdivision
Listing and Financial Details
- Assessor Parcel Number 0000014910
Ownership History
Purchase Details
Home Financials for this Owner
Home Financials are based on the most recent Mortgage that was taken out on this home.Purchase Details
Home Financials for this Owner
Home Financials are based on the most recent Mortgage that was taken out on this home.Purchase Details
Similar Homes in Livingston, MT
Home Values in the Area
Average Home Value in this Area
Purchase History
| Date | Type | Sale Price | Title Company |
|---|---|---|---|
| Warranty Deed | -- | Flying S Title & Escrow | |
| Grant Deed | $355,625 | First American Title | |
| Grant Deed | -- | -- |
Mortgage History
| Date | Status | Loan Amount | Loan Type |
|---|---|---|---|
| Previous Owner | $284,500 | New Conventional |
Property History
| Date | Event | Price | Change | Sq Ft Price |
|---|---|---|---|---|
| 05/12/2025 05/12/25 | Sold | -- | -- | -- |
| 04/19/2025 04/19/25 | Pending | -- | -- | -- |
| 04/18/2025 04/18/25 | For Sale | $675,000 | +114.3% | $463 / Sq Ft |
| 07/09/2020 07/09/20 | Sold | -- | -- | -- |
| 06/09/2020 06/09/20 | Pending | -- | -- | -- |
| 05/05/2020 05/05/20 | For Sale | $315,000 | -- | $263 / Sq Ft |
Tax History Compared to Growth
Tax History
| Year | Tax Paid | Tax Assessment Tax Assessment Total Assessment is a certain percentage of the fair market value that is determined by local assessors to be the total taxable value of land and additions on the property. | Land | Improvement |
|---|---|---|---|---|
| 2024 | $2,958 | $401,900 | $0 | $0 |
| 2023 | $2,501 | $359,300 | $0 | $0 |
| 2022 | $2,219 | $247,300 | $0 | $0 |
| 2021 | $2,287 | $257,700 | $0 | $0 |
| 2020 | $1,698 | $163,300 | $0 | $0 |
| 2019 | $1,661 | $163,300 | $0 | $0 |
| 2018 | $1,668 | $149,200 | $0 | $0 |
| 2017 | $1,683 | $149,200 | $0 | $0 |
| 2016 | $1,323 | $113,300 | $0 | $0 |
| 2015 | $1,043 | $113,300 | $0 | $0 |
| 2014 | $1,148 | $70,278 | $0 | $0 |
Agents Affiliated with this Home
-
Lauren Dalzell
L
Seller's Agent in 2025
Lauren Dalzell
Small Dog Realty
(406) 223-6453
128 Total Sales
-
Brian Heck
B
Buyer's Agent in 2025
Brian Heck
Montana Life Real Estate
(406) 209-3873
44 Total Sales
Map
Source: Big Sky Country MLS
MLS Number: 401201
APN: 49-0802-24-2-38-27-0000
- 326 S 5th St
- 518 W Lewis St
- 105 S 8th St
- 215 S 10th St
- 110 N 7th St
- 425 S Yellowstone St
- 236 S 3rd St
- 105 N Yellowstone St Unit 3
- 217 W Clark St
- 523 W Park St
- 416 S 11th St
- 411 S 12th St
- 425 S 12th St
- 718 W Front St
- 720 W Front St
- 607 W Chinook St
- 9 Big Horn Dr
- 606 W Chinook St
- TBD Rendezvous Trail
- 329 S B St






