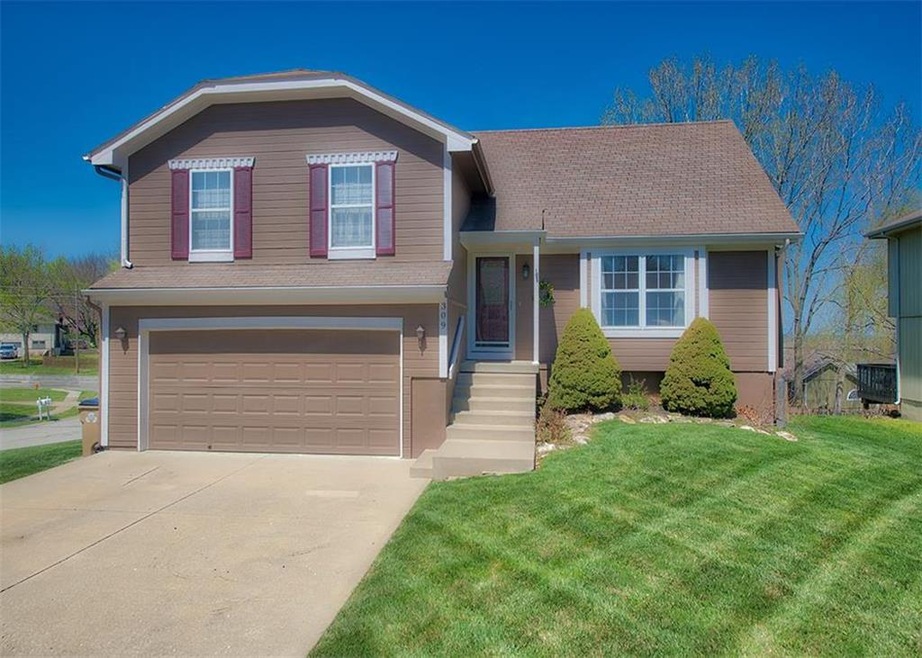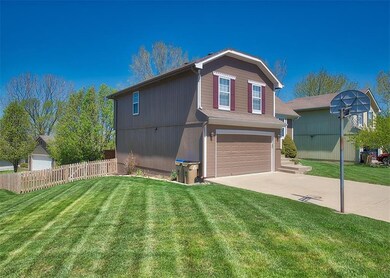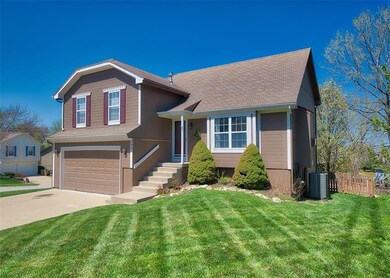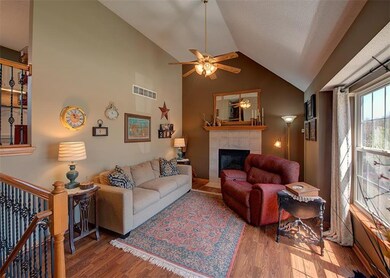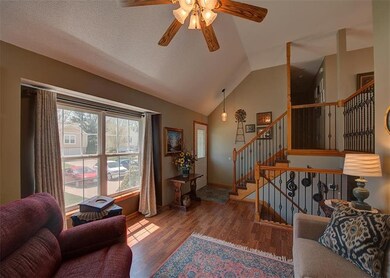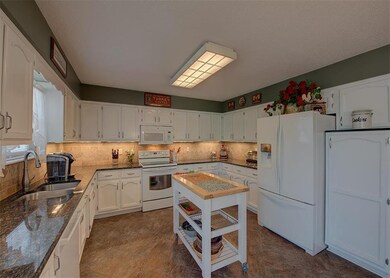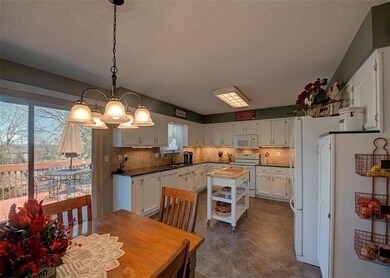
309 Shenandoah Dr Raymore, MO 64083
Highlights
- Deck
- Traditional Architecture
- Corner Lot
- Vaulted Ceiling
- Whirlpool Bathtub
- Granite Countertops
About This Home
As of September 2020Like new! Over $12K in kitchen upgrades! Over $15K in new oversized 96% furnace, oversized A/C and water heater! Over $10K in flooring updates! Beautifully renovated kitchen with granite counters, new stone backsplash, new stainless steel sink, super quiet new disposal, freshly painted cabinets and creative pull outs. New Bosch dishwasher, new Samsung range & new GE microwave. Love the fresh paint & new carpet. Tons of natural light showcasing new wood laminate flooring. Amazing recording studio or 4th bedroom! Enjoy days and nights out on the two tiered deck overlooking the lush landscaped yard with freshly cleaned fence. New storage shed holds all of your tools. Inside entrance sub basement has tons of room for storage as well. Home has so much to love! Just move in and enjoy!
Home Details
Home Type
- Single Family
Est. Annual Taxes
- $2,147
Year Built
- Built in 2000
Lot Details
- Lot Dimensions are 70 x 120
- Wood Fence
- Corner Lot
- Paved or Partially Paved Lot
Parking
- 2 Car Attached Garage
- Inside Entrance
- Front Facing Garage
- Garage Door Opener
Home Design
- Traditional Architecture
- Split Level Home
- Frame Construction
- Composition Roof
- Board and Batten Siding
Interior Spaces
- Wet Bar: Shades/Blinds, Carpet, Ceiling Fan(s), Ceramic Tiles, Shower Over Tub, Separate Shower And Tub, Whirlpool Tub, Walk-In Closet(s), Built-in Features, Granite Counters, Cathedral/Vaulted Ceiling, Fireplace
- Built-In Features: Shades/Blinds, Carpet, Ceiling Fan(s), Ceramic Tiles, Shower Over Tub, Separate Shower And Tub, Whirlpool Tub, Walk-In Closet(s), Built-in Features, Granite Counters, Cathedral/Vaulted Ceiling, Fireplace
- Vaulted Ceiling
- Ceiling Fan: Shades/Blinds, Carpet, Ceiling Fan(s), Ceramic Tiles, Shower Over Tub, Separate Shower And Tub, Whirlpool Tub, Walk-In Closet(s), Built-in Features, Granite Counters, Cathedral/Vaulted Ceiling, Fireplace
- Skylights
- Gas Fireplace
- Thermal Windows
- Shades
- Plantation Shutters
- Drapes & Rods
- Great Room with Fireplace
- Combination Kitchen and Dining Room
- Attic Fan
- Home Security System
- Laundry on main level
Kitchen
- Country Kitchen
- Electric Oven or Range
- Dishwasher
- Granite Countertops
- Laminate Countertops
- Disposal
Flooring
- Wall to Wall Carpet
- Linoleum
- Laminate
- Stone
- Ceramic Tile
- Luxury Vinyl Plank Tile
- Luxury Vinyl Tile
Bedrooms and Bathrooms
- 4 Bedrooms
- Cedar Closet: Shades/Blinds, Carpet, Ceiling Fan(s), Ceramic Tiles, Shower Over Tub, Separate Shower And Tub, Whirlpool Tub, Walk-In Closet(s), Built-in Features, Granite Counters, Cathedral/Vaulted Ceiling, Fireplace
- Walk-In Closet: Shades/Blinds, Carpet, Ceiling Fan(s), Ceramic Tiles, Shower Over Tub, Separate Shower And Tub, Whirlpool Tub, Walk-In Closet(s), Built-in Features, Granite Counters, Cathedral/Vaulted Ceiling, Fireplace
- 3 Full Bathrooms
- Double Vanity
- Whirlpool Bathtub
- Shades/Blinds
Finished Basement
- Walk-Out Basement
- Sump Pump
Outdoor Features
- Deck
- Enclosed Patio or Porch
Additional Features
- City Lot
- Forced Air Heating and Cooling System
Community Details
- Shiloh Hills Subdivision
- Building Fire Alarm
Listing and Financial Details
- Exclusions: Fridges, Freezer, Shed
- Assessor Parcel Number 2234394
Ownership History
Purchase Details
Home Financials for this Owner
Home Financials are based on the most recent Mortgage that was taken out on this home.Purchase Details
Home Financials for this Owner
Home Financials are based on the most recent Mortgage that was taken out on this home.Purchase Details
Home Financials for this Owner
Home Financials are based on the most recent Mortgage that was taken out on this home.Purchase Details
Home Financials for this Owner
Home Financials are based on the most recent Mortgage that was taken out on this home.Purchase Details
Home Financials for this Owner
Home Financials are based on the most recent Mortgage that was taken out on this home.Similar Homes in the area
Home Values in the Area
Average Home Value in this Area
Purchase History
| Date | Type | Sale Price | Title Company |
|---|---|---|---|
| Warranty Deed | -- | Kansas City Title Inc | |
| Warranty Deed | -- | Alliance Nationwide Title | |
| Interfamily Deed Transfer | -- | Alliance Title | |
| Warranty Deed | -- | Kansas City Title Inc | |
| Warranty Deed | -- | -- |
Mortgage History
| Date | Status | Loan Amount | Loan Type |
|---|---|---|---|
| Open | $214,773 | New Conventional | |
| Previous Owner | $203,741 | FHA | |
| Previous Owner | $159,737 | FHA | |
| Previous Owner | $155,769 | FHA |
Property History
| Date | Event | Price | Change | Sq Ft Price |
|---|---|---|---|---|
| 09/08/2020 09/08/20 | Sold | -- | -- | -- |
| 07/18/2020 07/18/20 | Pending | -- | -- | -- |
| 07/15/2020 07/15/20 | For Sale | $250,000 | +14.2% | $132 / Sq Ft |
| 06/25/2018 06/25/18 | Sold | -- | -- | -- |
| 05/18/2018 05/18/18 | Pending | -- | -- | -- |
| 04/28/2018 04/28/18 | For Sale | $219,000 | +21.7% | $115 / Sq Ft |
| 11/02/2015 11/02/15 | Sold | -- | -- | -- |
| 09/18/2015 09/18/15 | Pending | -- | -- | -- |
| 08/27/2015 08/27/15 | For Sale | $179,900 | -- | $95 / Sq Ft |
Tax History Compared to Growth
Tax History
| Year | Tax Paid | Tax Assessment Tax Assessment Total Assessment is a certain percentage of the fair market value that is determined by local assessors to be the total taxable value of land and additions on the property. | Land | Improvement |
|---|---|---|---|---|
| 2024 | $2,908 | $35,730 | $5,020 | $30,710 |
| 2023 | $2,904 | $35,730 | $5,020 | $30,710 |
| 2022 | $2,584 | $31,590 | $5,020 | $26,570 |
| 2021 | $2,585 | $31,590 | $5,020 | $26,570 |
| 2020 | $2,536 | $30,450 | $5,020 | $25,430 |
| 2019 | $2,449 | $30,450 | $5,020 | $25,430 |
| 2018 | $2,268 | $27,240 | $4,230 | $23,010 |
| 2017 | $2,075 | $27,240 | $4,230 | $23,010 |
| 2016 | $2,075 | $25,860 | $4,230 | $21,630 |
| 2015 | $2,076 | $25,860 | $4,230 | $21,630 |
| 2014 | $2,077 | $25,860 | $4,230 | $21,630 |
| 2013 | -- | $25,860 | $4,230 | $21,630 |
Agents Affiliated with this Home
-
Rob Ellerman

Seller's Agent in 2020
Rob Ellerman
ReeceNichols - Lees Summit
(816) 304-4434
197 in this area
5,229 Total Sales
-
Denise Sanker

Seller Co-Listing Agent in 2020
Denise Sanker
ReeceNichols - Lees Summit
(816) 679-8336
19 in this area
279 Total Sales
-
Brianne Skiles

Buyer's Agent in 2020
Brianne Skiles
Keller Williams Realty Partners Inc.
(816) 456-1021
3 in this area
89 Total Sales
-
Tina Roe

Seller's Agent in 2018
Tina Roe
RE/MAX Heritage
(816) 783-5800
3 in this area
107 Total Sales
-
Mary Drake

Seller Co-Listing Agent in 2018
Mary Drake
RE/MAX Heritage
(816) 679-6577
3 in this area
117 Total Sales
-
Mary Fay

Seller's Agent in 2015
Mary Fay
ReeceNichols - Lees Summit
(816) 322-5500
6 in this area
97 Total Sales
Map
Source: Heartland MLS
MLS Number: 2103876
APN: 2234394
- 206 W Calico Dr
- 416 W Heritage Dr
- 100 N Franklin St
- 101 N Franklin St
- 620 Laredo Place
- 709 Madison Creek Ct
- 508 Foxglove Ln
- 504 Foxglove Ln
- 709 Wood Sage Ct
- 707 Wood Sage Ct
- 506 Foxglove Ln
- 500 Foxglove Ln
- 705 Wood Sage Ct
- 0 Madison Creek Dr
- 701 Red Clover Ct
- 704 Red Clover Ct
- 320 N Park Dr
- 701 Wood Sage Ct
- 707 Red Clover Ct
- 706 Wood Sage Ct
