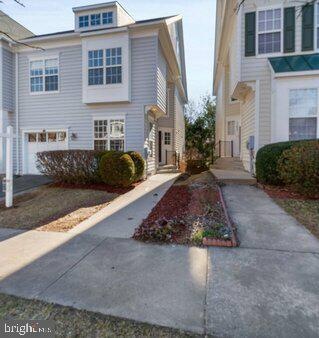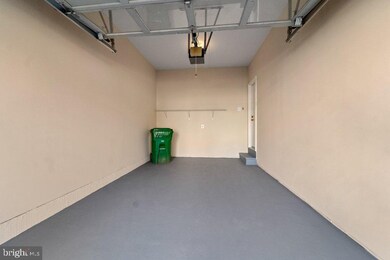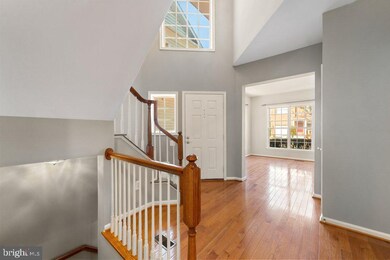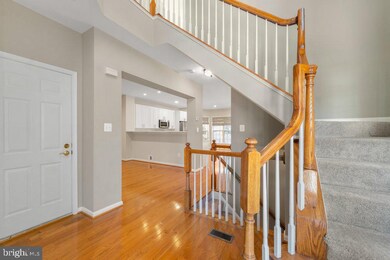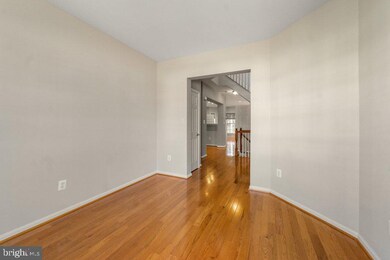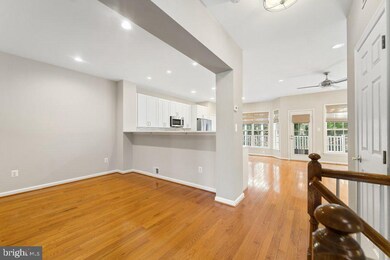
309 Swanton Ln Gaithersburg, MD 20878
Kentlands NeighborhoodEstimated Value: $711,000 - $814,060
Highlights
- Colonial Architecture
- Wood Flooring
- Community Pool
- Diamond Elementary School Rated A
- 1 Fireplace
- 1 Car Attached Garage
About This Home
As of March 2022Beautiful 4-bedroom, 3.5-bathroom home with bright sun drenched rooms & open floor plan, spacious end unit townhouse in highly desirable Quince Orchard Park. Custom new hardwood floors throughout the main level. Fully renovated kitchen comes equipped with new white cabinets, new quartz countertops, customized backsplash, new dual oven gas range, stainless steel appliances, recessed lighting and features a spacious deck perfect for entertaining! Upstairs you will find new neutral carpeting, the owner's suite bedroom with vaulted ceiling, double vanity bathroom, soaking tub, and stall shower! 2 additional bedrooms and renovated hallway bathroom. A finished walk out lower level with new luxury plank floor, a full bathroom and builder built legal bedroom with an egress window that brings in a lot of natural light. The lower level opens to the patio for additional outdoor entertainment & relaxation space. Attached 1 car garage. New roof, insulation and siding makes this gorgeous property as good as new inside and out and ready for new owners. The amenities include community pool, fitness center & parks/trails throughout the community, just minutes to Kentlands Town Square, Downtown Crown, Rio Washingtonian Center shopping and restaurants, Astra Zeneca and NIST. Close to I-270, ICC-200, Metro Red Line and MARC Train station.
Townhouse Details
Home Type
- Townhome
Est. Annual Taxes
- $7,130
Year Built
- Built in 2003 | Remodeled in 2022
Lot Details
- 2,764 Sq Ft Lot
- Property is in very good condition
HOA Fees
- $105 Monthly HOA Fees
Parking
- 1 Car Attached Garage
- 1 Driveway Space
- Front Facing Garage
- Garage Door Opener
Home Design
- Colonial Architecture
- Shingle Roof
- Vinyl Siding
Interior Spaces
- Property has 3 Levels
- 1 Fireplace
Flooring
- Wood
- Carpet
Bedrooms and Bathrooms
Finished Basement
- Walk-Out Basement
- Laundry in Basement
Utilities
- Forced Air Heating and Cooling System
- Natural Gas Water Heater
Listing and Financial Details
- Tax Lot 97
- Assessor Parcel Number 160903347085
Community Details
Overview
- Association fees include pool(s)
- Management Group Associates HOA, Phone Number (301) 948-6666
- Quince Orchard Park Subdivision
Recreation
- Community Pool
Pet Policy
- Pets Allowed
Ownership History
Purchase Details
Home Financials for this Owner
Home Financials are based on the most recent Mortgage that was taken out on this home.Similar Homes in the area
Home Values in the Area
Average Home Value in this Area
Purchase History
| Date | Buyer | Sale Price | Title Company |
|---|---|---|---|
| Bal Dana | $690,000 | Goldenburg Frank J |
Mortgage History
| Date | Status | Borrower | Loan Amount |
|---|---|---|---|
| Open | Bal Dana | $657,878 | |
| Previous Owner | Hargun Mukesh R | $360,000 | |
| Previous Owner | Sarma Rajam | $230,829 |
Property History
| Date | Event | Price | Change | Sq Ft Price |
|---|---|---|---|---|
| 03/28/2022 03/28/22 | Sold | $690,000 | +3.0% | $223 / Sq Ft |
| 03/01/2022 03/01/22 | For Sale | $669,950 | -- | $216 / Sq Ft |
Tax History Compared to Growth
Tax History
| Year | Tax Paid | Tax Assessment Tax Assessment Total Assessment is a certain percentage of the fair market value that is determined by local assessors to be the total taxable value of land and additions on the property. | Land | Improvement |
|---|---|---|---|---|
| 2024 | $8,239 | $613,800 | $0 | $0 |
| 2023 | $6,903 | $567,800 | $230,000 | $337,800 |
| 2022 | $6,561 | $555,700 | $0 | $0 |
| 2021 | $6,438 | $543,600 | $0 | $0 |
| 2020 | $6,256 | $531,500 | $230,000 | $301,500 |
| 2019 | $6,193 | $527,433 | $0 | $0 |
| 2018 | $6,161 | $523,367 | $0 | $0 |
| 2017 | $6,300 | $519,300 | $0 | $0 |
| 2016 | -- | $517,767 | $0 | $0 |
| 2015 | $5,370 | $516,233 | $0 | $0 |
| 2014 | $5,370 | $514,700 | $0 | $0 |
Agents Affiliated with this Home
-
Mike Hargun

Seller's Agent in 2022
Mike Hargun
Keller Williams Realty Centre
(240) 274-7617
1 in this area
7 Total Sales
-
Jen Vo

Buyer's Agent in 2022
Jen Vo
Keller Williams Capital Properties
(202) 731-0248
4 in this area
85 Total Sales
Map
Source: Bright MLS
MLS Number: MDMC2038116
APN: 09-03347085
- 333 Swanton Ln
- 779 Summer Walk Dr
- 130 Chevy Chase St Unit 404
- 130 Chevy Chase St Unit 305
- 120 Chevy Chase St Unit 405
- 110 Chevy Chase St
- 310 High Gables Dr Unit 402
- 125 Timberbrook Ln Unit T2
- 624B Main St
- 301 High Gables Dr Unit 305
- 623 Main St Unit B
- 304 Winter Walk Dr
- 502 Leaning Oak St
- 414 Kersten St
- 1115 Main St
- 311 Inspiration Ln
- 29 Longmeadow Dr
- 217 Hart Rd
- 522 Palmtree Dr
- 501 Palmtree Dr Unit 3
- 309 Swanton Ln
- 313 Swanton Ln
- 305 Swanton Ln
- 301 Swanton Ln
- 317 Swanton Ln
- 225 Swanton Ln
- 321 Swanton Ln
- 221 Swanton Ln
- 325 Swanton Ln
- 310 Swanton Ln
- 306 Swanton Ln
- 314 Swanton Ln
- 318 Swanton Ln
- 329 Swanton Ln
- 217 Swanton Ln
- 322 Swanton Ln
- 842 Summer Walk Dr
- 833 Summer Walk Dr
- 213 Swanton Ln
- 326 Swanton Ln
