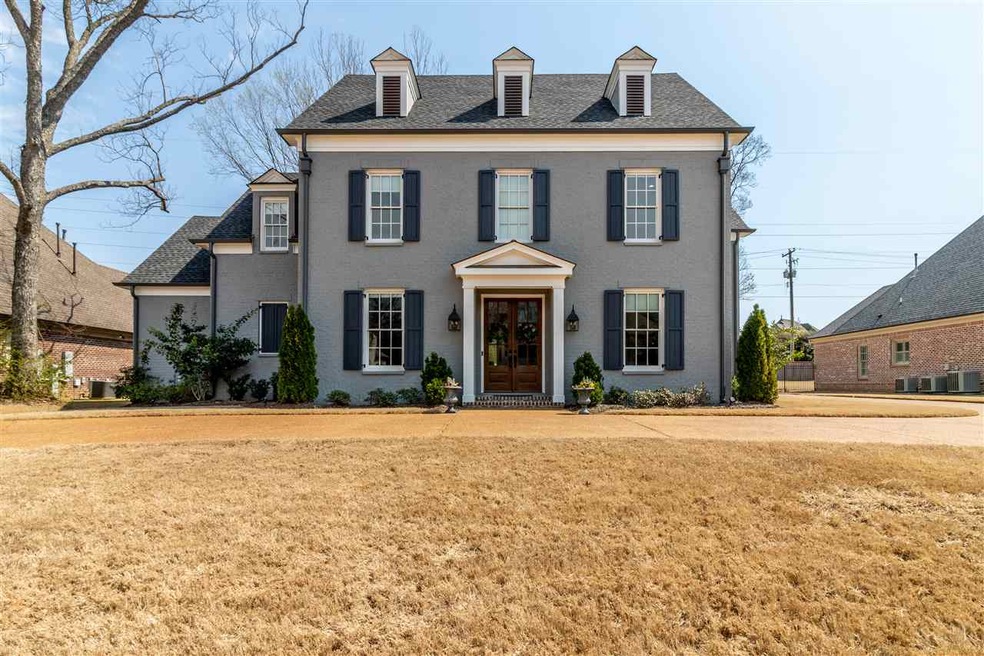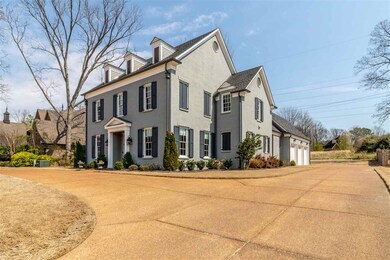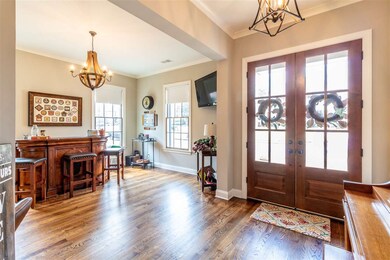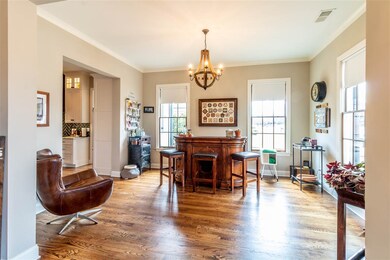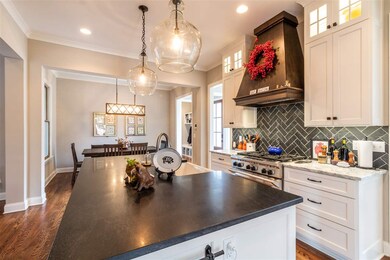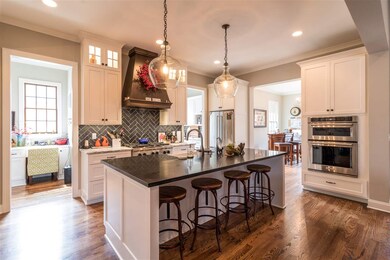
3090 Wetherby Dr Germantown, TN 38139
Estimated Value: $1,073,462 - $1,370,000
Highlights
- Home Theater
- Updated Kitchen
- Vaulted Ceiling
- Forest Hill Elementary School Rated A
- Clubhouse
- Traditional Architecture
About This Home
As of May 2019Devonshire Gardens home designed by David Anderson and built by RKA in 2016. Very open concept thorough the first floor with dramatic family room with 12' ceilings that opens onto large screened in porch and patio. Master bedroom and additional guest bedroom on first floor. High-end Kitchen-Aid appliances and large Scullery/Pantry. 2nd Floor bonus & media rooms, 3 bed & 2 bath SMART enabled home; Networked, Nest, Garage Doors, Sprinklers, Security. 98% Efficient HVAC/Tankless Water. Owner Agent
Last Agent to Sell the Property
Trafford Seymour
Bryan Realty Group License #348912 Listed on: 03/20/2019
Home Details
Home Type
- Single Family
Est. Annual Taxes
- $7,034
Year Built
- Built in 2016
Lot Details
- 0.4 Acre Lot
- Landscaped
- Sprinklers on Timer
- Few Trees
HOA Fees
- $100 Monthly HOA Fees
Home Design
- Traditional Architecture
- Slab Foundation
- Composition Shingle Roof
Interior Spaces
- 4,000-4,499 Sq Ft Home
- 4,486 Sq Ft Home
- 2-Story Property
- Built-in Bookshelves
- Smooth Ceilings
- Vaulted Ceiling
- Ceiling Fan
- Gas Log Fireplace
- Fireplace Features Masonry
- Some Wood Windows
- Aluminum Window Frames
- Mud Room
- Great Room
- Breakfast Room
- Dining Room
- Home Theater
- Den with Fireplace
- Play Room
- Screened Porch
- Storage Room
- Keeping Room
- Pull Down Stairs to Attic
Kitchen
- Updated Kitchen
- Eat-In Kitchen
- Double Self-Cleaning Oven
- Gas Cooktop
- Microwave
- Dishwasher
- Kitchen Island
- Trash Compactor
- Disposal
- Instant Hot Water
Flooring
- Wood
- Partially Carpeted
- Tile
Bedrooms and Bathrooms
- 5 Bedrooms | 2 Main Level Bedrooms
- Primary Bedroom on Main
- En-Suite Bathroom
- Walk-In Closet
- 4 Full Bathrooms
- Dual Vanity Sinks in Primary Bathroom
- Separate Shower
Laundry
- Laundry Room
- Dryer
- Washer
Home Security
- Monitored
- Fire and Smoke Detector
Parking
- 3 Car Attached Garage
- Front Facing Garage
- Garage Door Opener
- Circular Driveway
Outdoor Features
- Patio
Utilities
- Two cooling system units
- Central Heating and Cooling System
- Two Heating Systems
- Vented Exhaust Fan
- Heating System Uses Gas
- Water Heater
- Satellite Dish
- Cable TV Available
Listing and Financial Details
- Assessor Parcel Number G0232D B00065
Community Details
Overview
- Devonshire Gardens Pd Ph 2 Subdivision
- Mandatory home owners association
Recreation
- Tennis Courts
- Community Pool
Additional Features
- Clubhouse
- Building Fire Alarm
Ownership History
Purchase Details
Home Financials for this Owner
Home Financials are based on the most recent Mortgage that was taken out on this home.Purchase Details
Home Financials for this Owner
Home Financials are based on the most recent Mortgage that was taken out on this home.Purchase Details
Purchase Details
Similar Homes in Germantown, TN
Home Values in the Area
Average Home Value in this Area
Purchase History
| Date | Buyer | Sale Price | Title Company |
|---|---|---|---|
| Heintz Cho Richard | $750,000 | Realty Title | |
| Seymour Trafford Michael | $719,150 | Chicago Title | |
| Johnson Jerry Joel | -- | None Available | |
| Dogwood Home Builders Inc | $330,000 | -- |
Mortgage History
| Date | Status | Borrower | Loan Amount |
|---|---|---|---|
| Open | Heintz Cho Richard | $588,000 | |
| Previous Owner | Seymour Trafford Michael | $417,000 | |
| Previous Owner | Seymour Trafford Michael | $158,320 |
Property History
| Date | Event | Price | Change | Sq Ft Price |
|---|---|---|---|---|
| 05/20/2019 05/20/19 | Sold | $750,000 | -3.2% | $188 / Sq Ft |
| 04/22/2019 04/22/19 | Pending | -- | -- | -- |
| 04/15/2019 04/15/19 | Price Changed | $774,900 | -1.8% | $194 / Sq Ft |
| 03/20/2019 03/20/19 | For Sale | $789,000 | +9.7% | $197 / Sq Ft |
| 01/18/2017 01/18/17 | Sold | $719,150 | +6.7% | $180 / Sq Ft |
| 07/01/2016 07/01/16 | Pending | -- | -- | -- |
| 03/11/2016 03/11/16 | For Sale | $674,000 | -- | $169 / Sq Ft |
Tax History Compared to Growth
Tax History
| Year | Tax Paid | Tax Assessment Tax Assessment Total Assessment is a certain percentage of the fair market value that is determined by local assessors to be the total taxable value of land and additions on the property. | Land | Improvement |
|---|---|---|---|---|
| 2025 | $7,034 | $273,275 | $51,750 | $221,525 |
| 2024 | $7,034 | $207,500 | $45,100 | $162,400 |
| 2023 | $10,849 | $207,500 | $45,100 | $162,400 |
| 2022 | $10,506 | $207,500 | $45,100 | $162,400 |
| 2021 | $10,790 | $207,500 | $45,100 | $162,400 |
| 2020 | $10,527 | $170,350 | $45,100 | $125,250 |
| 2019 | $12,219 | $168,775 | $45,100 | $123,675 |
| 2018 | $6,835 | $168,775 | $45,100 | $123,675 |
| 2017 | $4,794 | $78,850 | $45,100 | $33,750 |
| 2016 | $1,803 | $41,250 | $0 | $0 |
| 2014 | $1,803 | $45,100 | $0 | $0 |
Agents Affiliated with this Home
-

Seller's Agent in 2019
Trafford Seymour
Bryan Realty Group
-
Michael Bryan

Seller Co-Listing Agent in 2019
Michael Bryan
Bryan Realty Group
(901) 849-5185
18 in this area
194 Total Sales
-
Tim Van Horn

Buyer's Agent in 2019
Tim Van Horn
eXp Realty
(901) 262-5000
29 Total Sales
-
R
Seller's Agent in 2017
Ryan Anderson
Marx-Bensdorf, REALTORS
-
C
Seller Co-Listing Agent in 2017
Carrie Anderson
Marx-Bensdorf, REALTORS
-
Lana Fowler

Buyer's Agent in 2017
Lana Fowler
Real Estate Agency
(901) 550-1013
22 in this area
62 Total Sales
Map
Source: Memphis Area Association of REALTORS®
MLS Number: 10048492
APN: G0-232D-B0-0065
- 3094 Devonshire Way
- 3116 Chapel Woods Cove
- 3126 Chapel Woods Cove
- 3056 Chapel Woods Cove
- 3196 Wetherby Dr
- 3016 Chapel Woods Cove
- 3258 Kenney Dr
- 3270 Kenney Dr
- 3324 Bedford Ln
- 3396 Bedford Ln
- 9932 Whittmore Park Ln
- 2971 Bentwood Oak Dr
- 10003 Bentwood Creek Cove
- 9316 Forest Hill Ln
- 3048 Bentwood Run Dr
- 2843 Bayhill Woods Cove
- 2808 Scarlet Rd
- 2695 Lockesley Cove S
- 2793 Bayhill Woods Cove
- 10025 Forest Oaks Cove
- 3090 Wetherby Dr
- 3080 Wetherby Dr
- 3100 Wetherby Dr
- 3074 Wetherby Dr
- 3110 Wetherby Dr
- 3083 Wetherby Dr
- 3103 Wetherby Dr
- 3124 Wetherby Dr
- 3064 Wetherby Dr
- 3073 Wetherby Dr
- 3113 Wetherby Dr
- 3086 Kenney Dr
- 3097 Kenney Dr
- 3063 Wetherby Dr
- 3125 Wetherby Dr
- 3056 Wetherby Dr
- 3132 Wetherby Dr
- 3086 Kenney Cove
- 0 Wetherby Dr Unit 3140900
- 0 Wetherby Dr Unit 3140896
