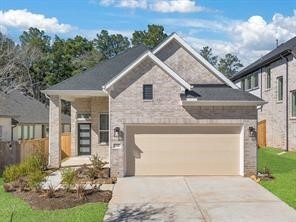
NEW CONSTRUCTION
$10K PRICE DROP
30914 Star Gazer Rd Fulshear, TX 77423
Jordan Ranch NeighborhoodEstimated payment $2,387/month
Total Views
221
3
Beds
2
Baths
1,683
Sq Ft
$211
Price per Sq Ft
Highlights
- Fitness Center
- Under Construction
- Deck
- Dean Leaman Junior High School Rated A
- Clubhouse
- Traditional Architecture
About This Home
3 beds, 2 baths, covered rear patio, study, large shower at main bath, 42” Maple Espresso Cabinets, Quartz countertops in the kitchen & all baths, stainless appliances, upgraded pendant lighting, upgraded black fixture package, upgraded wood-look tile in all main areas plus study, tile to the ceiling in both showers, oversized single bowl sink in kitchen, framed mirrors. Tankless water heater, 2" blinds, full gutters, & irrigation system all included!
Home Details
Home Type
- Single Family
Year Built
- Built in 2025 | Under Construction
Lot Details
- 4,800 Sq Ft Lot
- Lot Dimensions are 40x120
- South Facing Home
- Sprinkler System
- Private Yard
HOA Fees
- $98 Monthly HOA Fees
Parking
- 2 Car Attached Garage
Home Design
- Traditional Architecture
- Brick Exterior Construction
- Slab Foundation
- Composition Roof
Interior Spaces
- 1,683 Sq Ft Home
- 1-Story Property
- High Ceiling
- Ceiling Fan
- Family Room Off Kitchen
- Combination Kitchen and Dining Room
- Utility Room
- Washer and Electric Dryer Hookup
- Security System Owned
Kitchen
- Convection Oven
- Electric Oven
- Gas Range
- Microwave
- Dishwasher
- Kitchen Island
- Quartz Countertops
- Disposal
Flooring
- Carpet
- Tile
Bedrooms and Bathrooms
- 3 Bedrooms
- 2 Full Bathrooms
- Double Vanity
- Bathtub with Shower
- Separate Shower
Eco-Friendly Details
- Energy-Efficient Windows with Low Emissivity
- Energy-Efficient HVAC
- Energy-Efficient Thermostat
- Ventilation
Outdoor Features
- Deck
- Covered Patio or Porch
Schools
- Willie Melton Sr Elementary School
- Leaman Junior High School
- Fulshear High School
Utilities
- Central Heating and Cooling System
- Heating System Uses Gas
- Programmable Thermostat
Community Details
Overview
- Sbb Community Management Association, Phone Number (281) 857-6027
- Built by Chesmar Homes
- Jordan Ranch Subdivision
Amenities
- Picnic Area
- Clubhouse
Recreation
- Tennis Courts
- Community Playground
- Fitness Center
- Community Pool
- Park
- Trails
Map
Create a Home Valuation Report for This Property
The Home Valuation Report is an in-depth analysis detailing your home's value as well as a comparison with similar homes in the area
Home Values in the Area
Average Home Value in this Area
Property History
| Date | Event | Price | Change | Sq Ft Price |
|---|---|---|---|---|
| 08/01/2025 08/01/25 | Price Changed | $359,990 | -1.3% | $214 / Sq Ft |
| 07/30/2025 07/30/25 | For Sale | $364,915 | -- | $217 / Sq Ft |
Source: Houston Association of REALTORS®
Similar Homes in Fulshear, TX
Source: Houston Association of REALTORS®
MLS Number: 50646575
Nearby Homes
- 30915 Breezy Way
- 30923 Star Gazer Rd
- 30911 Breezy Way
- 30943 Star Gazer Rd
- 30950 Star Gazer Rd
- 31002 Star Gazer Rd
- 31006 Star Gazer Rd
- 31010 Star Gazer Rd
- 2851 Orange Leaf Dr
- 2847 Orange Leaf Dr
- 31014 Star Gazer Rd
- 31018 Star Gazer Rd
- 30934 Evening Skye Dr
- 2907 Sunrise Field Ln
- 2903 Sunrise Field Ln
- 2823 Sunrise Field Dr
- 2815 Torrey Pines Dr
- 2823 Orange Leaf Dr
- 2719 Sunrise Field Ln
- 2443W Plan at Jordan Ranch - 40'
- 30902 Evening Skye Dr
- 31019 Sun Valley Dr
- 2418 Sandhill Crest Ln
- 2722 Sweet Honey Ln
- 30622 Zerene Trace
- 2403 Juniper Bend
- 30702 Barred Owl Way
- 2534 Blazing Star Dr
- 31511 Corsham Cove Ct
- 30534 Night Heron Ln
- 30023 Vallonea Oak
- 30154 Southern Sky Dr
- 31638 Farlam Farms Trail
- 3231 Langley Bend Ln
- 30107 Alder Run Ln
- 3407 Langley Bend Ln
- 3910 Mcdonough Way
- 3906 Mcdonough Way
- 1919 Willow Rock Way
- 30514 Rinmore Ridge Rd






